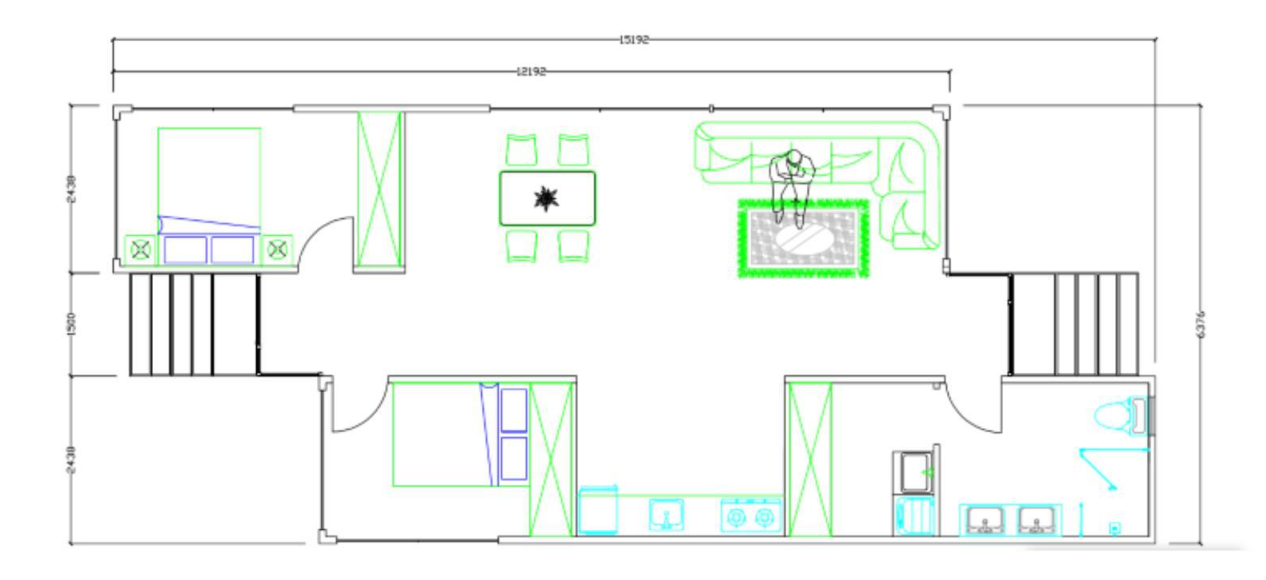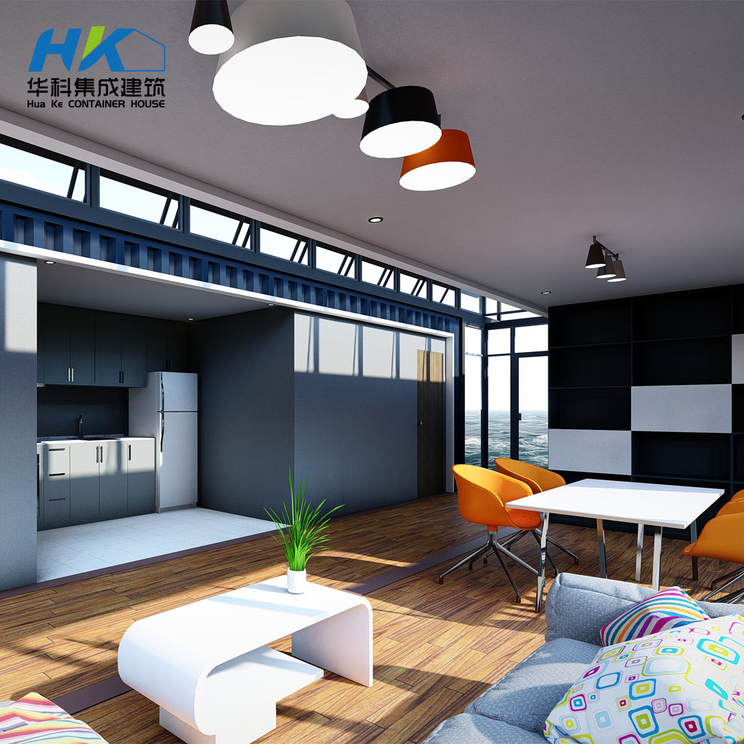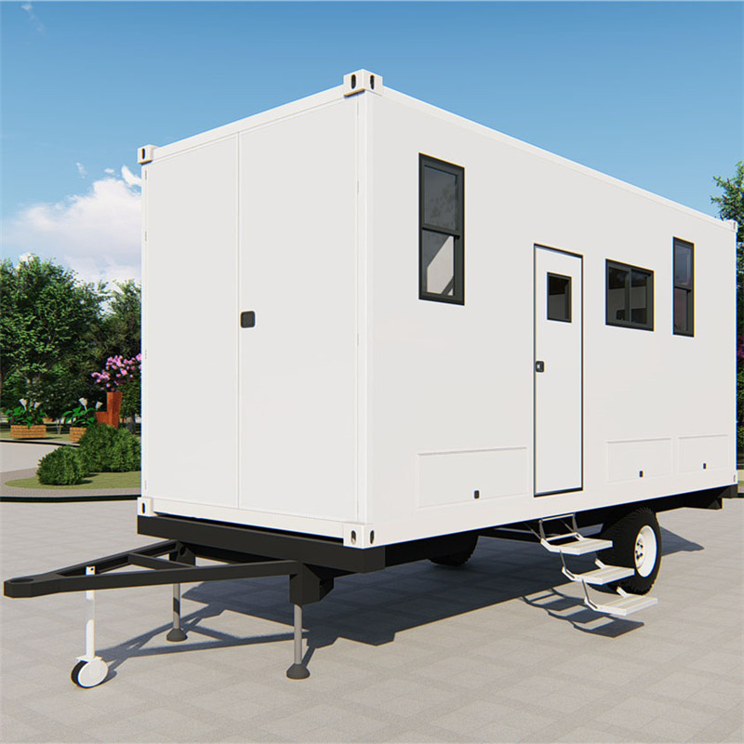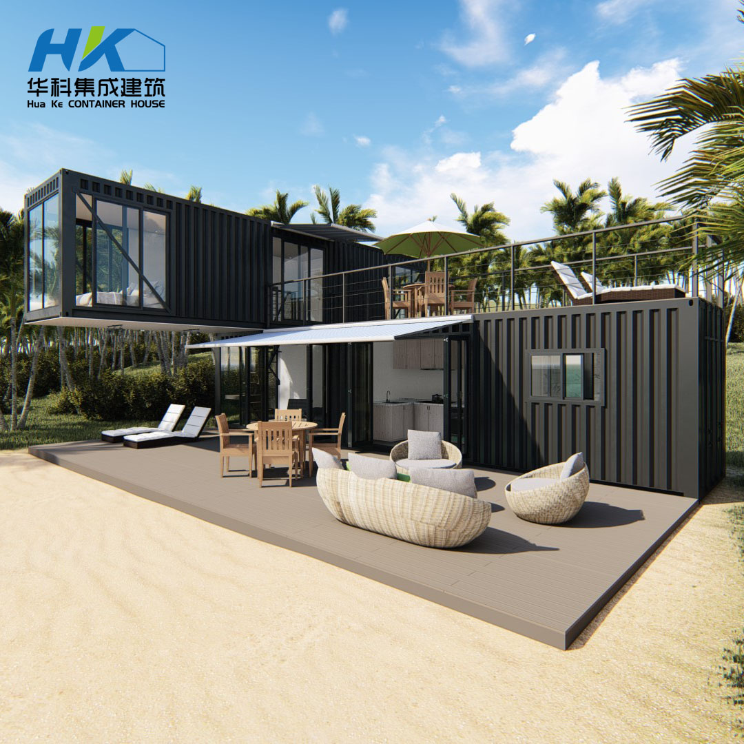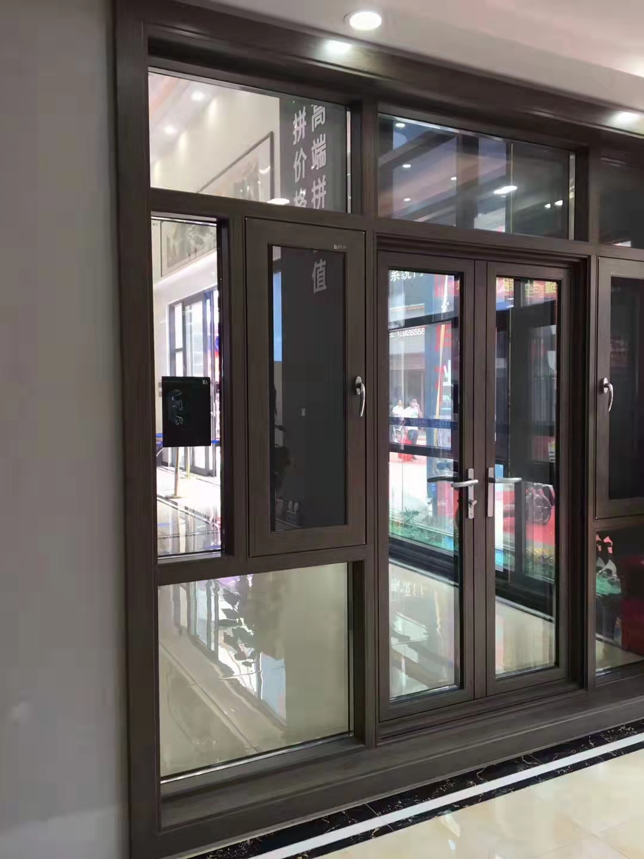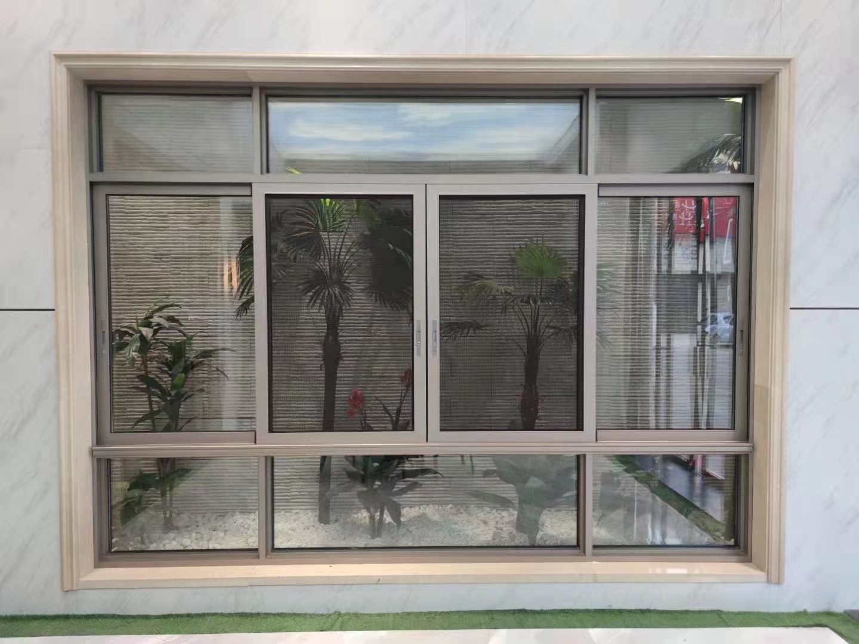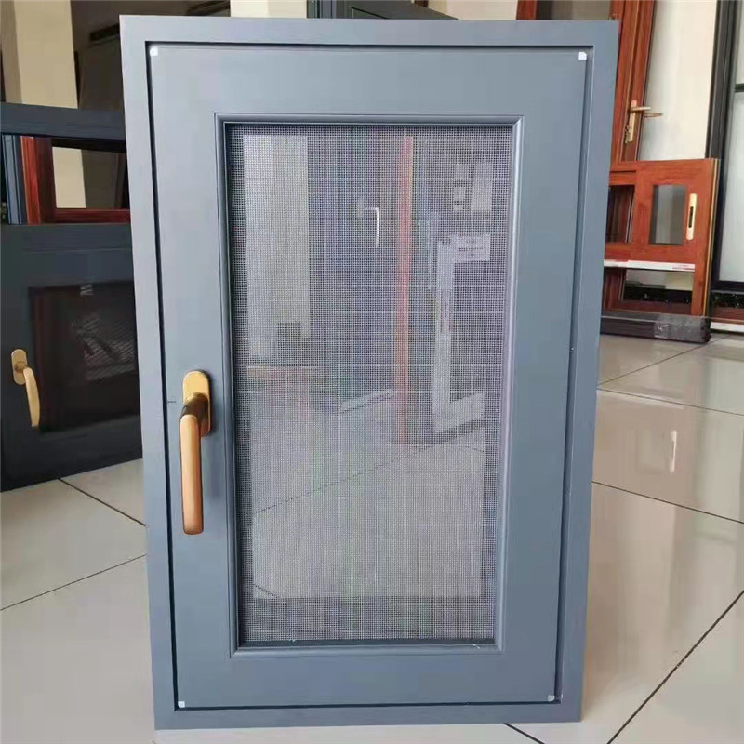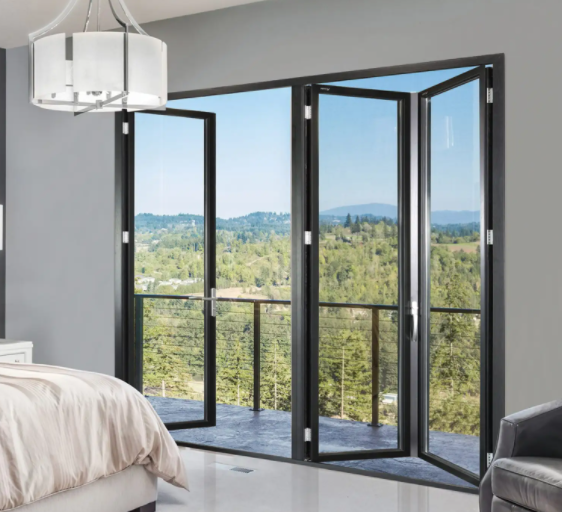2022 High quality 40 Foot Shipping Container Home Floor Plans - Modified shipping container house . – HK prefab
2022 High quality 40 Foot Shipping Container Home Floor Plans - Modified shipping container house . – HK prefab Detail:
Product Video
Shipping container home fetures
Most of the work is completed done at factory for a fixed price. Delivery to the site, site preparation, foundation, assembly and utility connections are the only variable costs. That said, container homes can be completely prefabricated , and it will save a lot of cost to counstruct at site , but can provide the same comfortorable living space , we can install the floor heating , Air conditioner etc as per the client requested , and more over, if there is off grid , we can install the solar panel to provide electricity to operate the house . The shipping container house is encomic , fast built , comfrotable and enviromental-friendly .
Product description
1. Modified from new brand 2X 40f t HQ ISO standard shipping container.
2. Based on in-house modification, floor & wall & roof can all be modified to get good force resistance, heat insulation, sound insulation,moisture resistance; tidy and clean appearance, easily maintenance.
3. Delivery can be completely built-up, easy to transport, the outer surface and inner fittings could be built as your
own design color.
4. Save time to assemble it. Each container is finished built in factory , Just need to connect the modular together at site.
5. Floor plan for this house
6. Proposal for this modified luxury prefabricated container house
Product detail pictures:
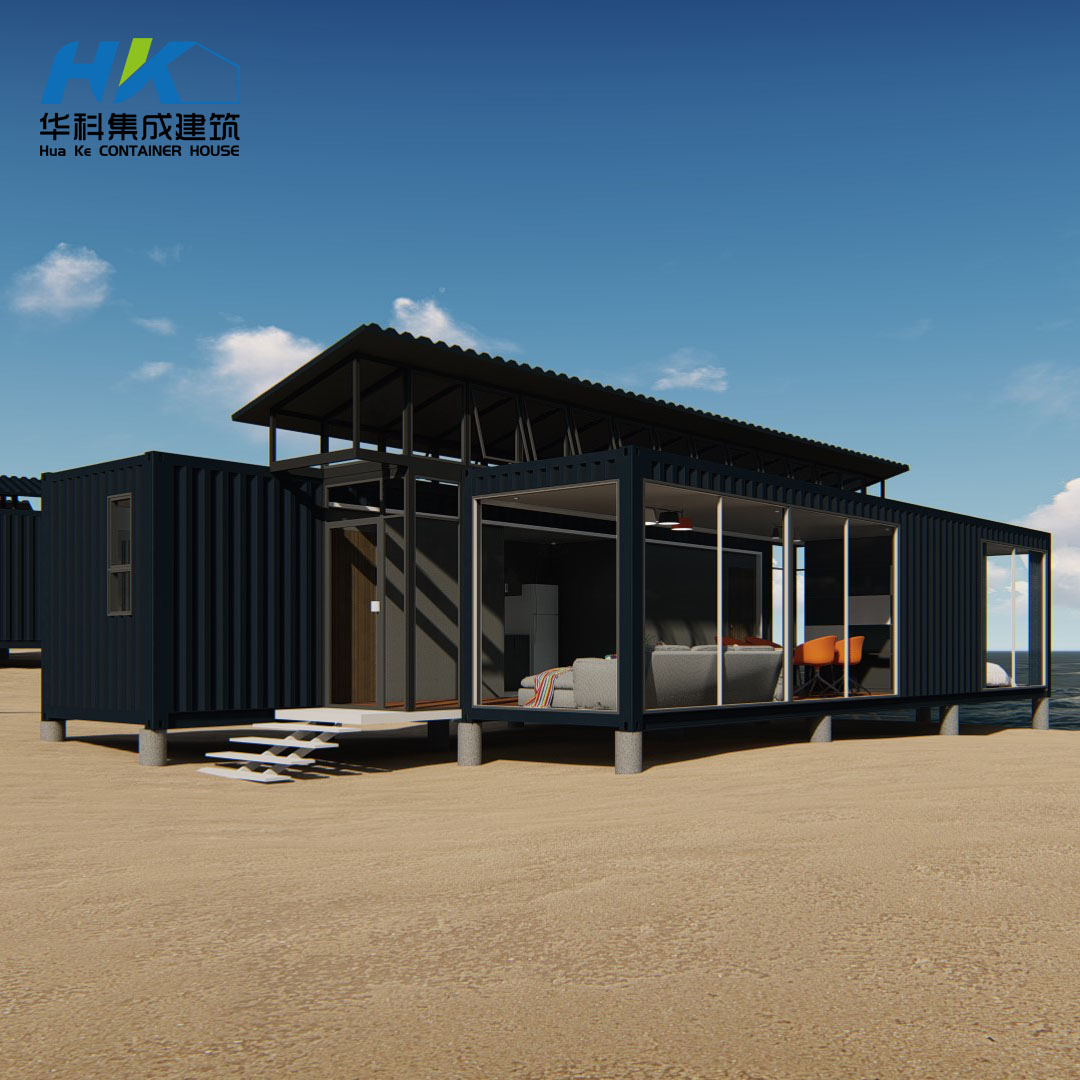
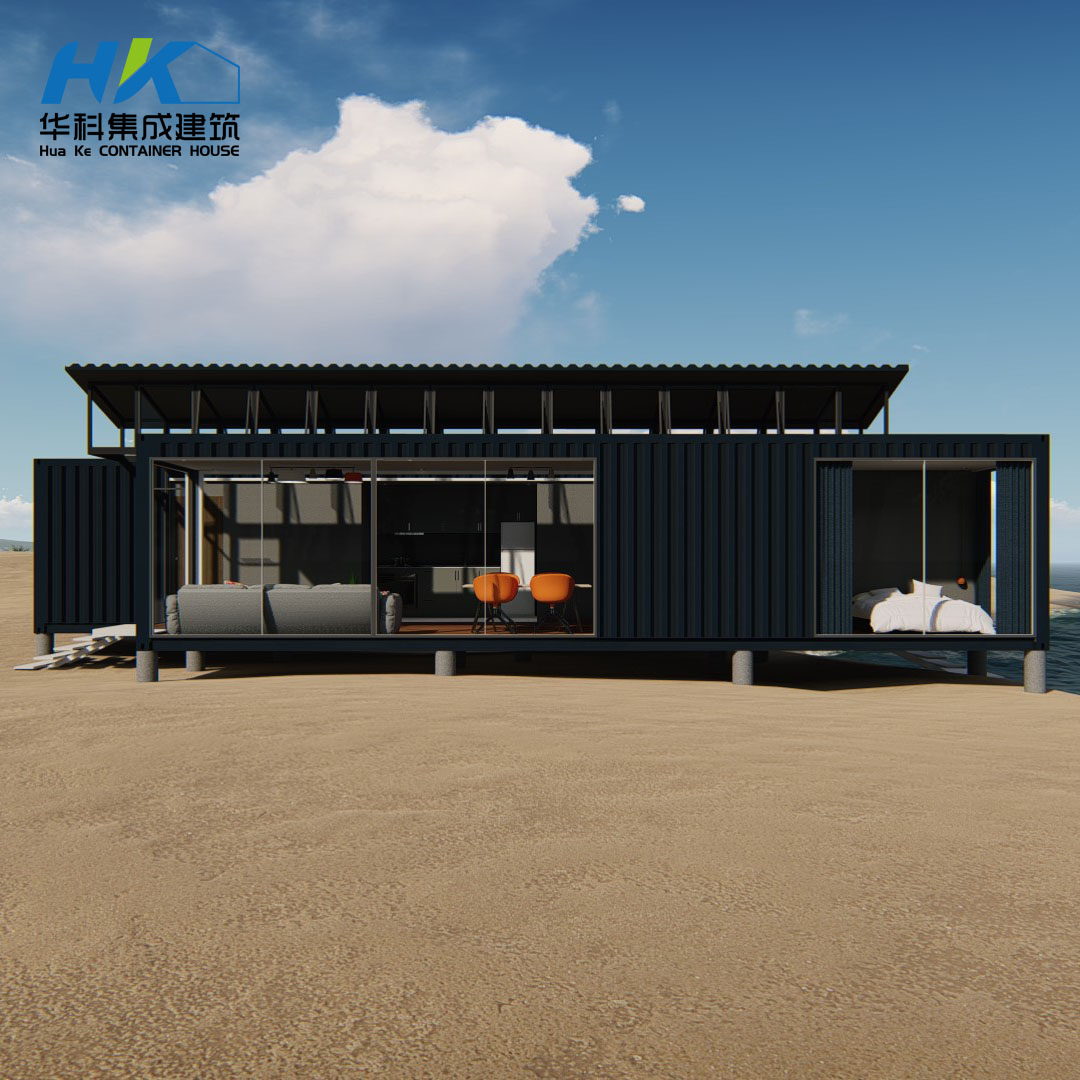
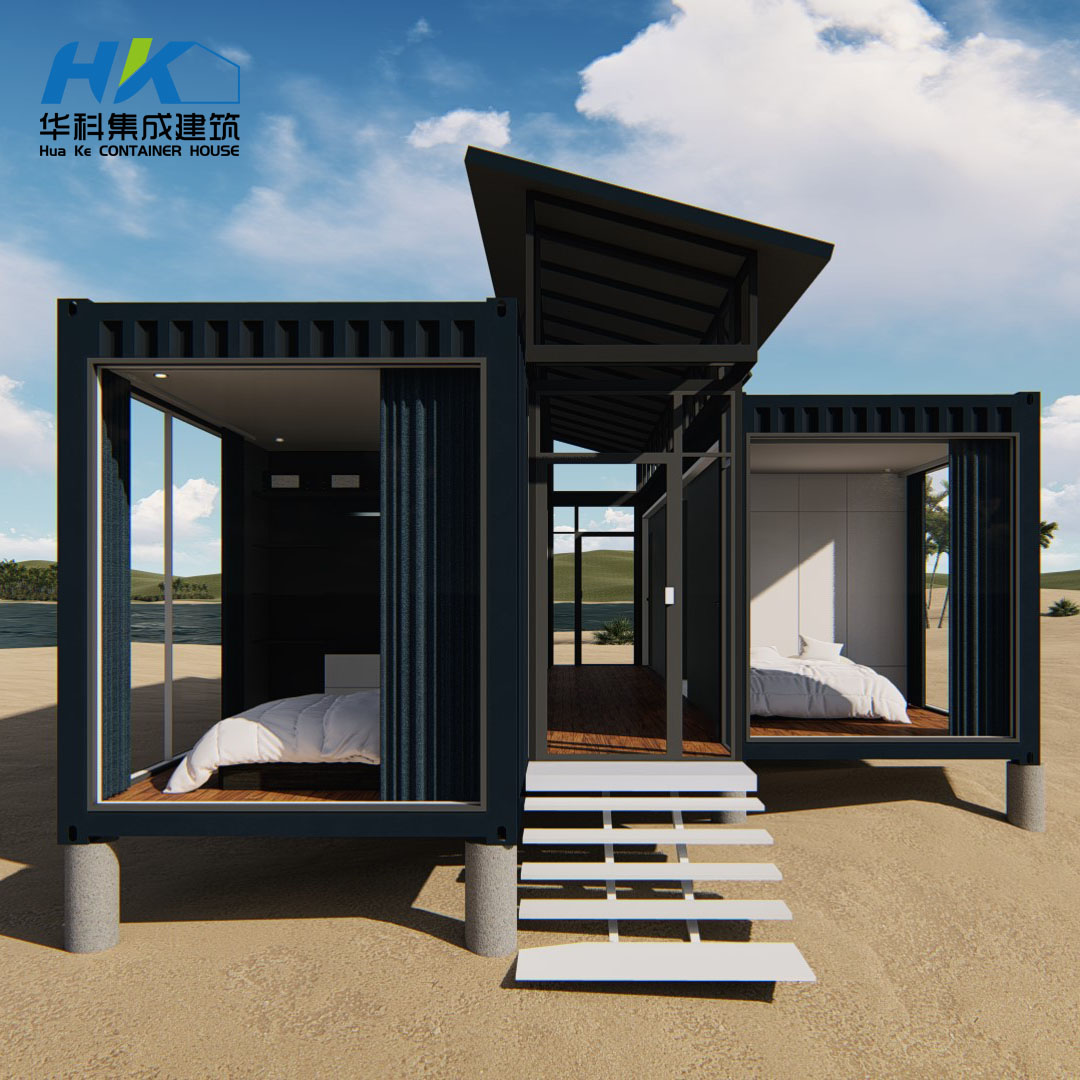
Related Product Guide:
We love an incredibly fantastic standing amid our consumers for our superb item high quality, aggressive rate and also the finest assistance for 2022 High quality 40 Foot Shipping Container Home Floor Plans - Modified shipping container house . – HK prefab , The product will supply to all over the world, such as: South Korea, Mexico, Malaysia, Our company offers the full range from pre-sales to after-sales service, from product development to audit the use of maintenance, based on strong technical strength, superior product performance, reasonable prices and perfect service, we'll continue to develop, to deliver the high-quality items and services, and promote lasting cooperation with our customers, common development and create a better future.
This supplier's raw material quality is stable and reliable, has always been in accordance with the requirements of our company to provide the goods that quality meet our requirements.



