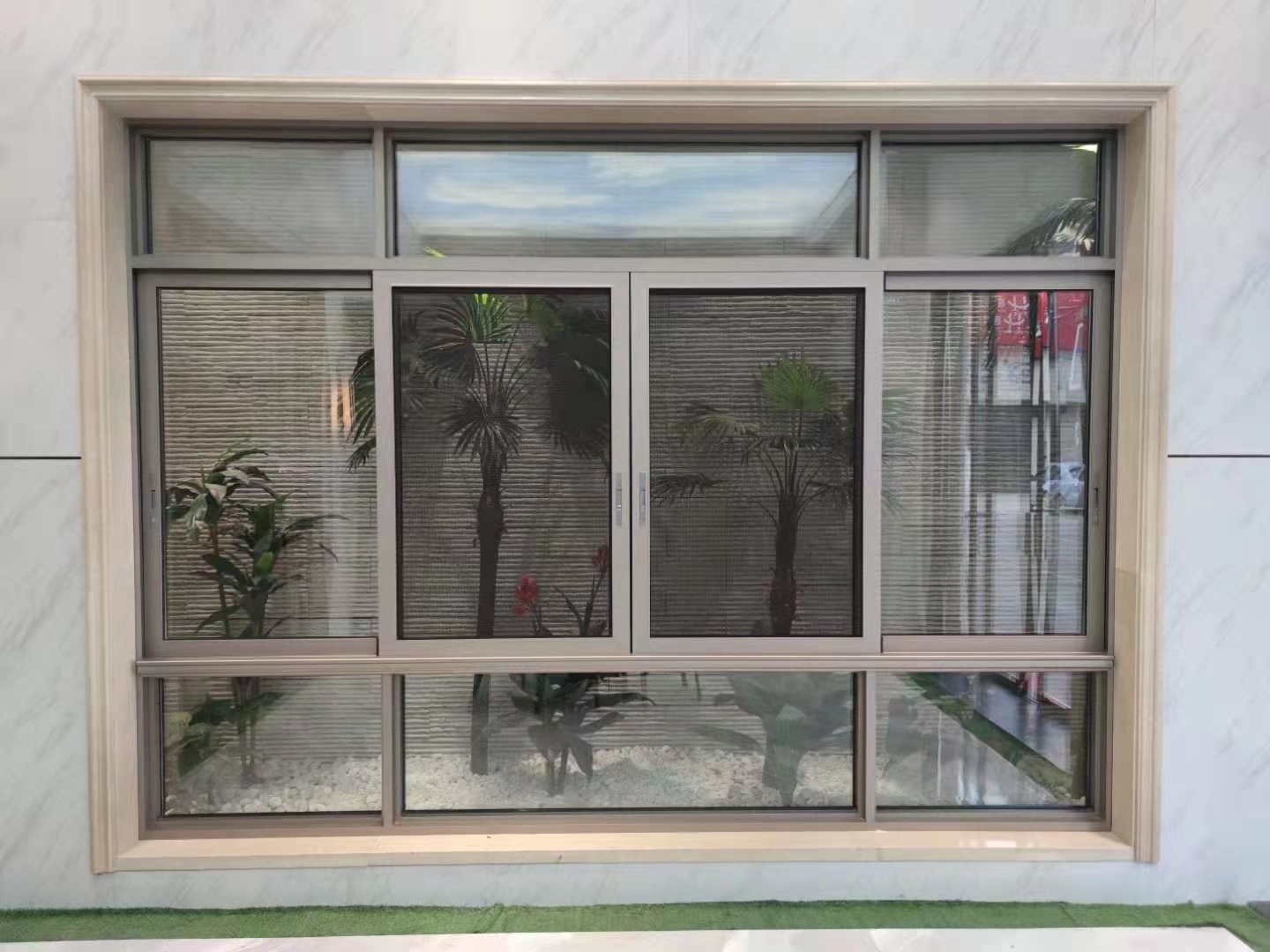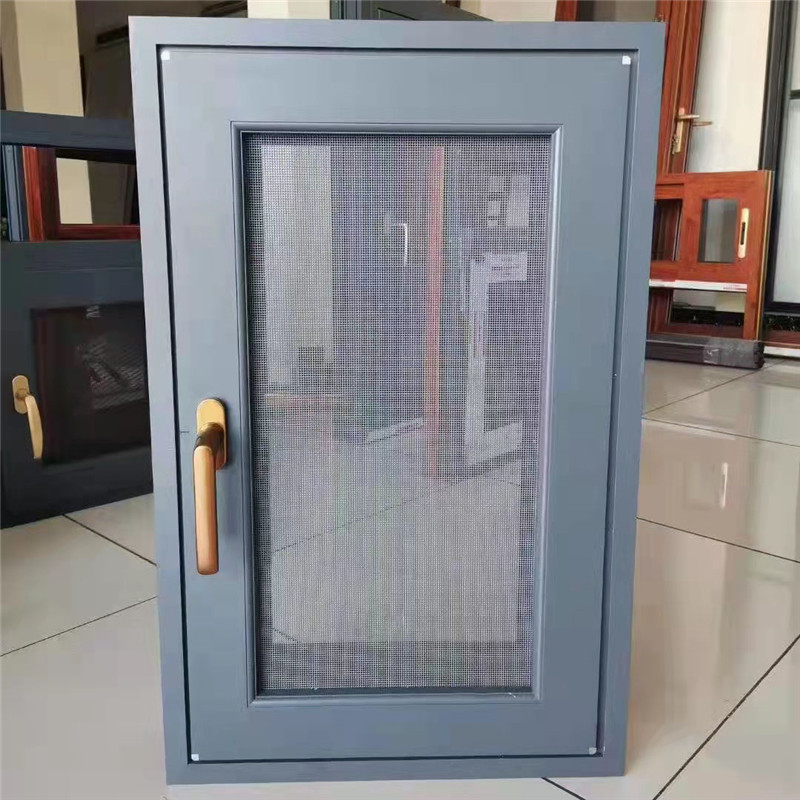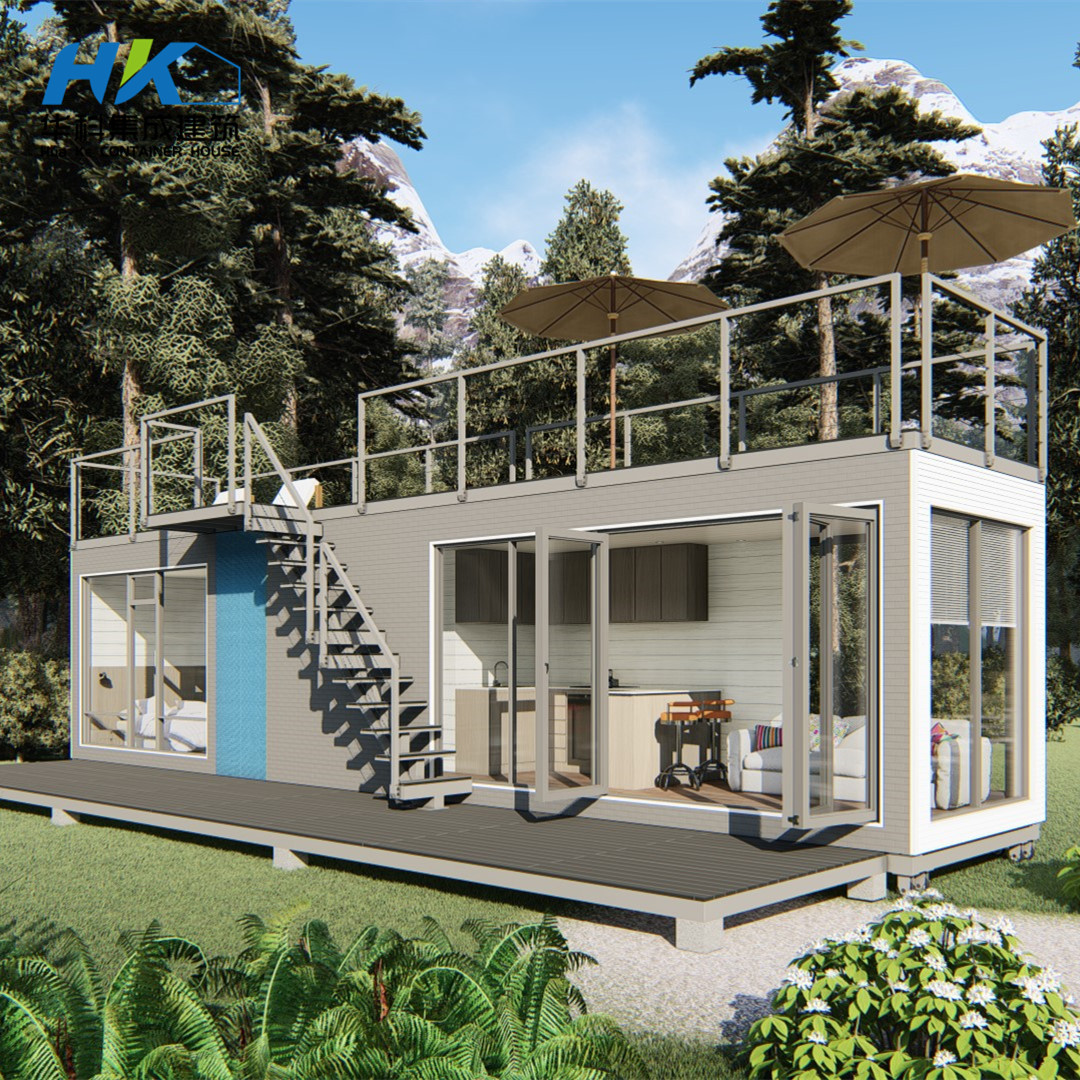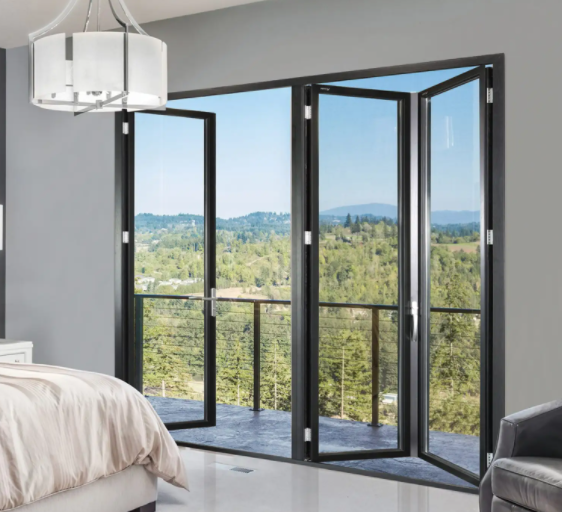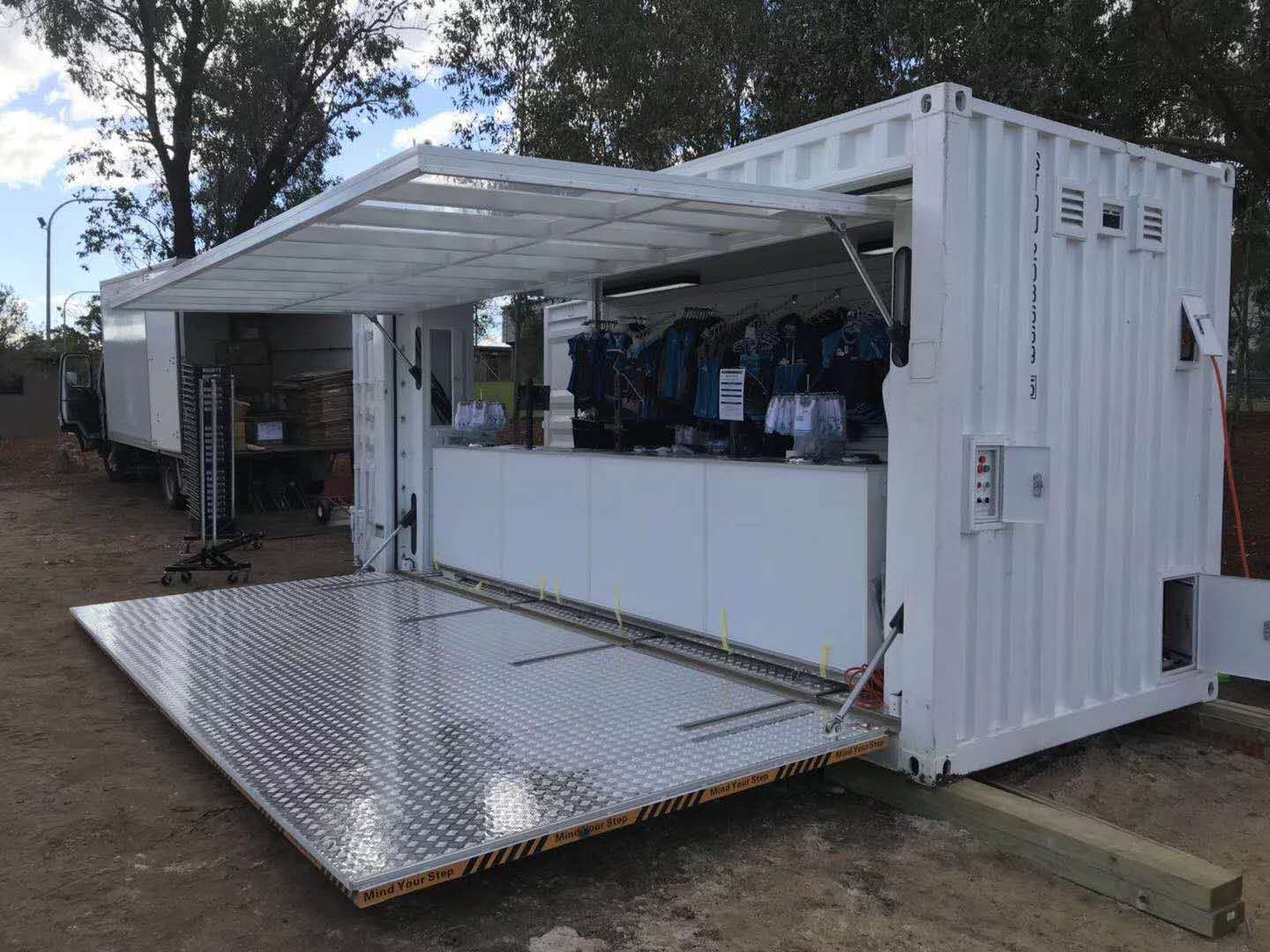2022 High quality 40 Foot Shipping Container Home Floor Plans - Two bedroom prefabricated house – HK prefab
2022 High quality 40 Foot Shipping Container Home Floor Plans - Two bedroom prefabricated house – HK prefab Detail:
Product Detail
View From top
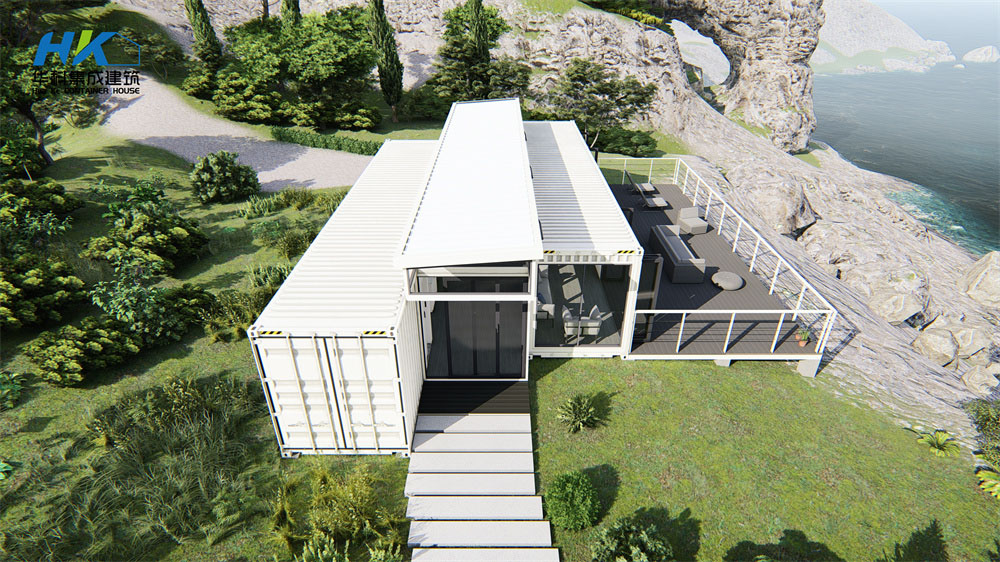
View From The Front
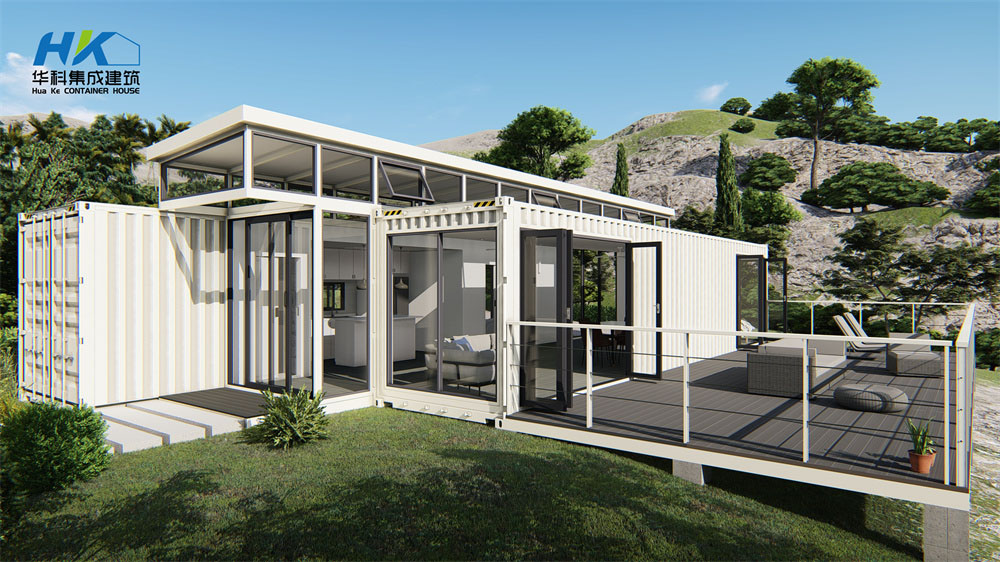
Floor plan
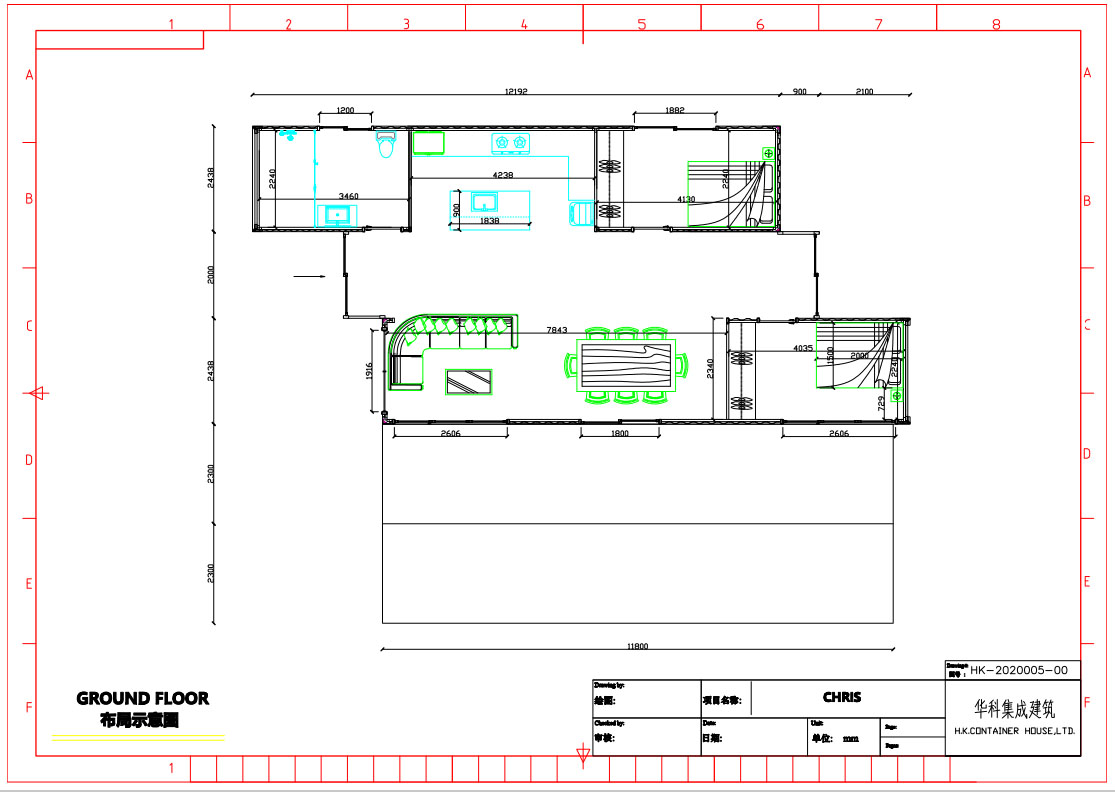
Product description
This house is built by ISO standards shipping containers , these containers are built with the toughest of corrugated steel , with tubular steel frames. They come equipped with marine grade flooring (28mm thickness ) . they are built to stack easily one opon the other , it makes you very easy if you want to enlarge your home after it built .
The shipping container homes are strength , smart design , good weather resistance , they can withstand extreme weather for more than 15 years when they serve as a cargo on vessel , but when they turn to standing house on the land , the life span can be 50 years and more .
Product detail pictures:
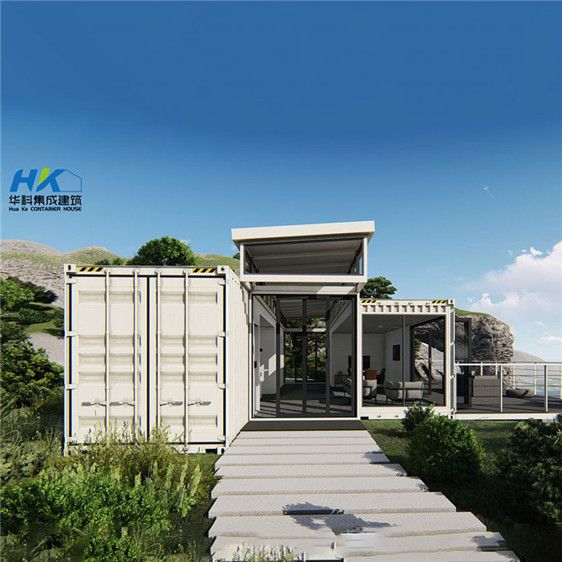








Related Product Guide:
We support our purchasers with ideal high-quality merchandise and significant level company. Becoming the specialist manufacturer in this sector, we now have received loaded practical encounter in producing and managing for 2022 High quality 40 Foot Shipping Container Home Floor Plans - Two bedroom prefabricated house – HK prefab , The product will supply to all over the world, such as: Macedonia, Slovakia, Amman, Our products have enjoyed a great reputation for their good quality, competitive prices and prompt shipment in international market. Presently, we are sincerely looking forward to cooperating with more overseas customers based on mutual benefits.
This supplier stick to the principle of "Quality first, Honesty as base", it is absolutely to be trust.
Write your message here and send it to us



