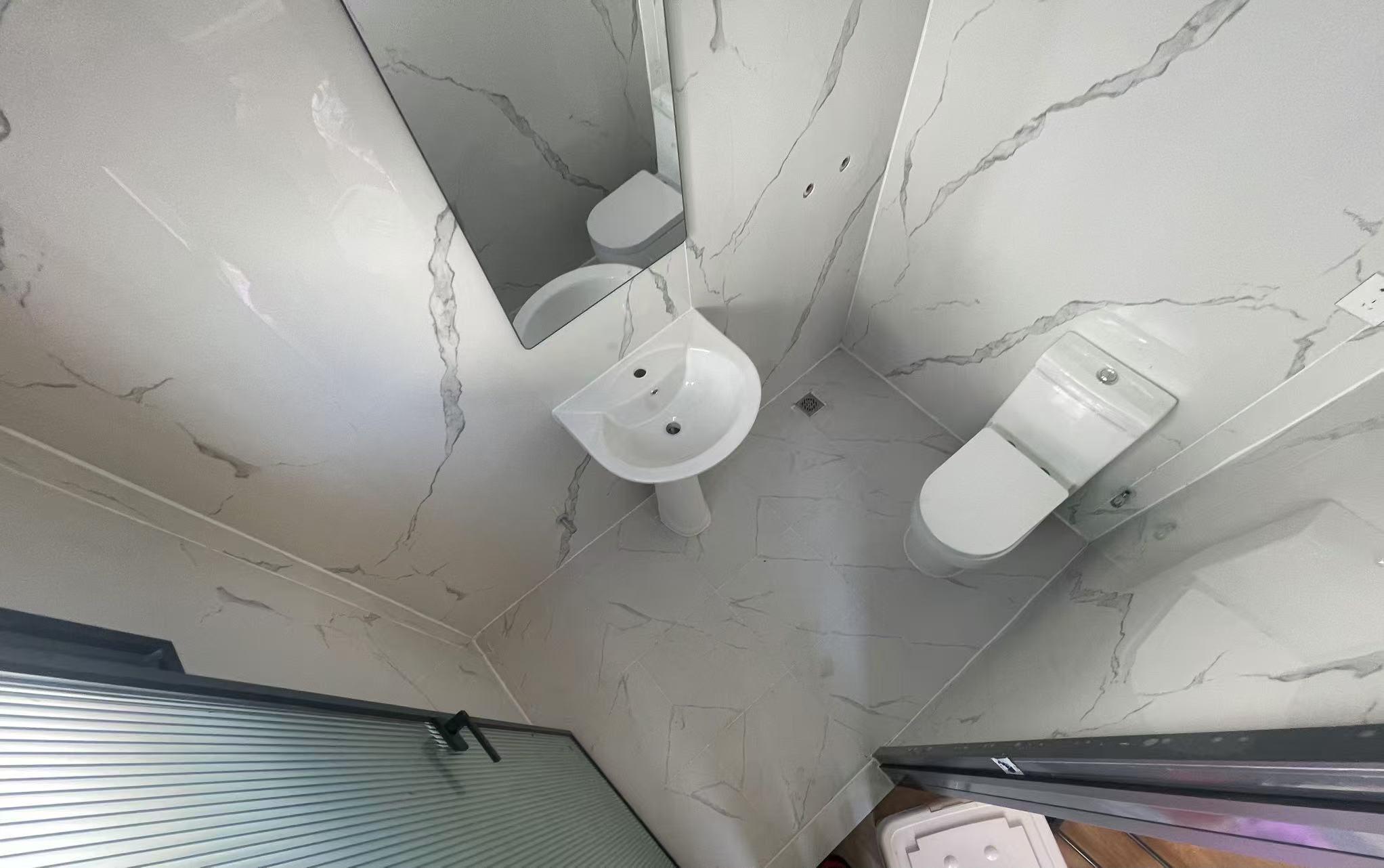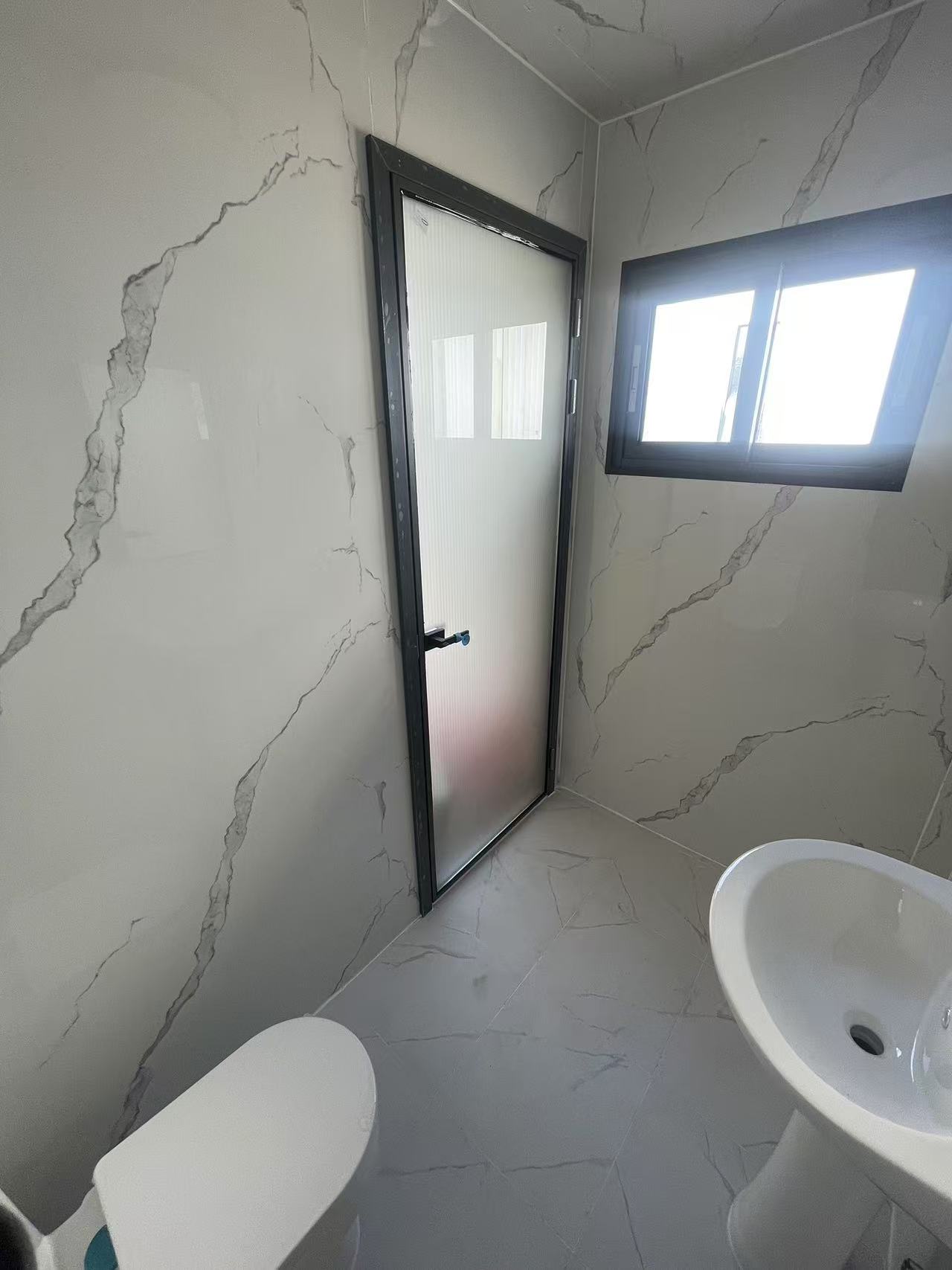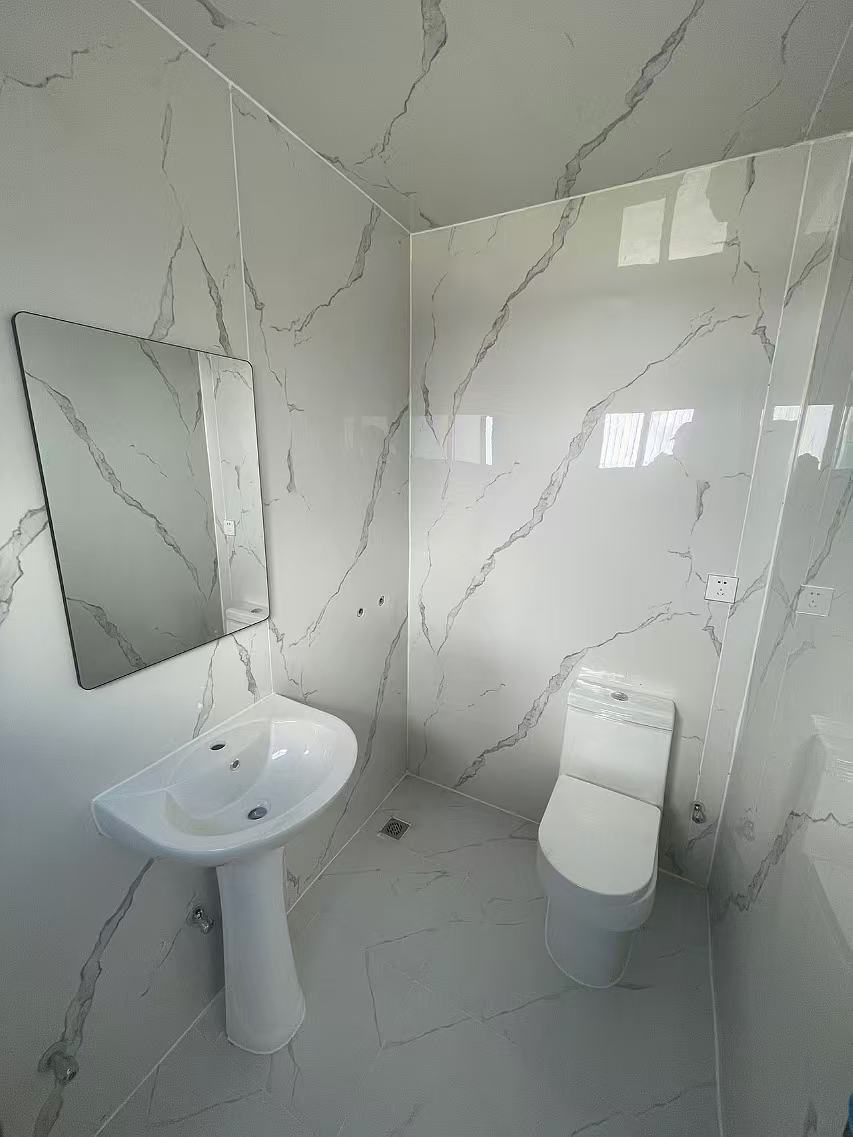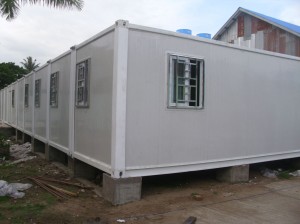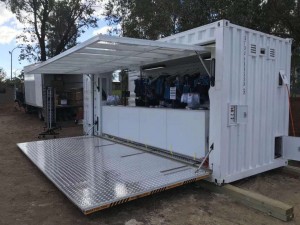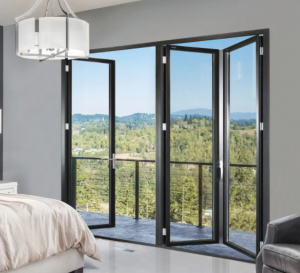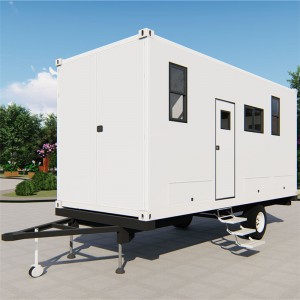20ft tiny house for big sale
Our Tiny House may be compact, but it is thoughtfully equipped with everything you need for a cozy stay. Featuring a well-appointed kitchenette, guests can whip up their favorite meals using modern appliances, while the cleverly designed living space maximizes comfort without sacrificing functionality. The sleeping area boasts a plush bed, ensuring a restful night’s sleep after a day of adventure.
Bathroom
Write your message here and send it to us












