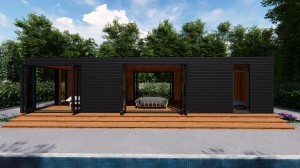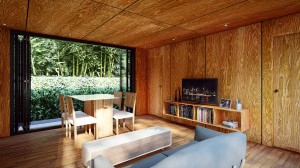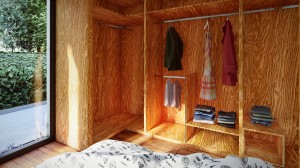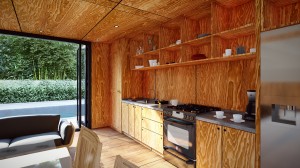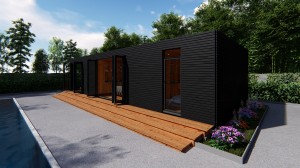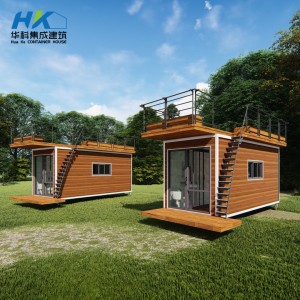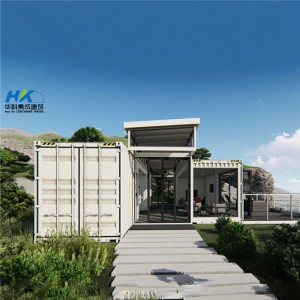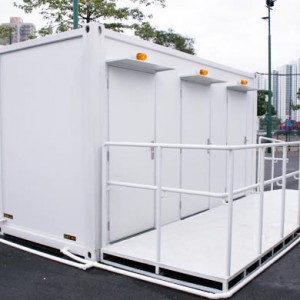2x40ft Modified Container House Plywood inner decoration
Bathroom
Container homes are designed to offer excellent earthquake resistance.
House modifications offer enhanced floor, wall, and roof adaptations, boosting resistance to external forces while improving heat and sound insulation and moisture resistance. These upgrades ensure a neat and polished appearance that’s easy to maintain.
Delivery is available in a completely built-up form, ensuring easy transport. Both the exterior surface and interior fittings can be customized according to your design preferences.
Save time on assembly as all electrical wiring and water piping are pre-installed at the factory.
Construction begins with new ISO shipping containers, which are sandblasted and painted in your choice of color. The interior is framed, wired, insulated, and finished, with modular cabinets and furnishings installed. Our container houses arrive as fully turnkey solutions!









