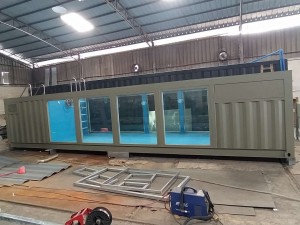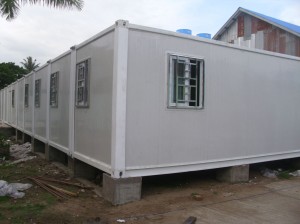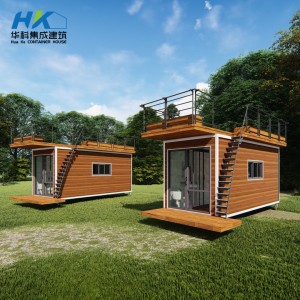2x20ft Little cottage Container House
PRODUCT INTRODUCTION
Modified from new brand 2X 20ft HQ ISO standard shipping container., with CSC certification
Container house can have a very good performance to withstand earthquake.
Based on house modification, floor & wall & roof can all be modified to get good force resistance, heat insulation, sound insulation,
moisture resistance, tidy and clean appearance, and easy maintenance.
Delivery can be completely built-up, easy to transport, the out surface and inner fittings could be deal with as your own design.
Save time to assemble it. Electrical wiring and water piping are installed in factory for each container ahead.
Build start with new ISO shipping containers, blast and painted by your choice of color , frame/ wire/ insulate/ finish the interior, and install modular
cabinets / furnishings. Container house are fully turnkey solution!
Floor plan of this house
3D View for this house . Exterior and interior.
Kitchen
Bedroom
Bathroom

























