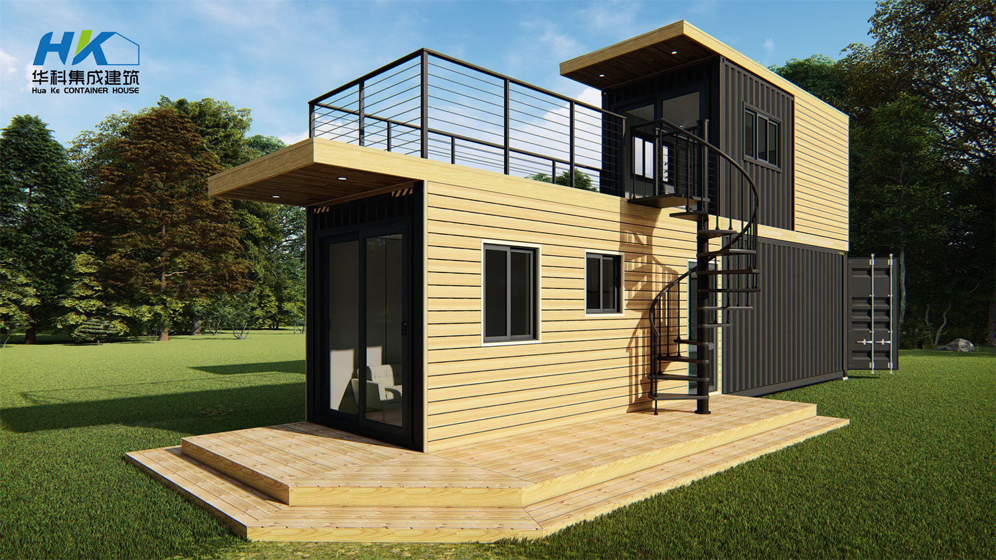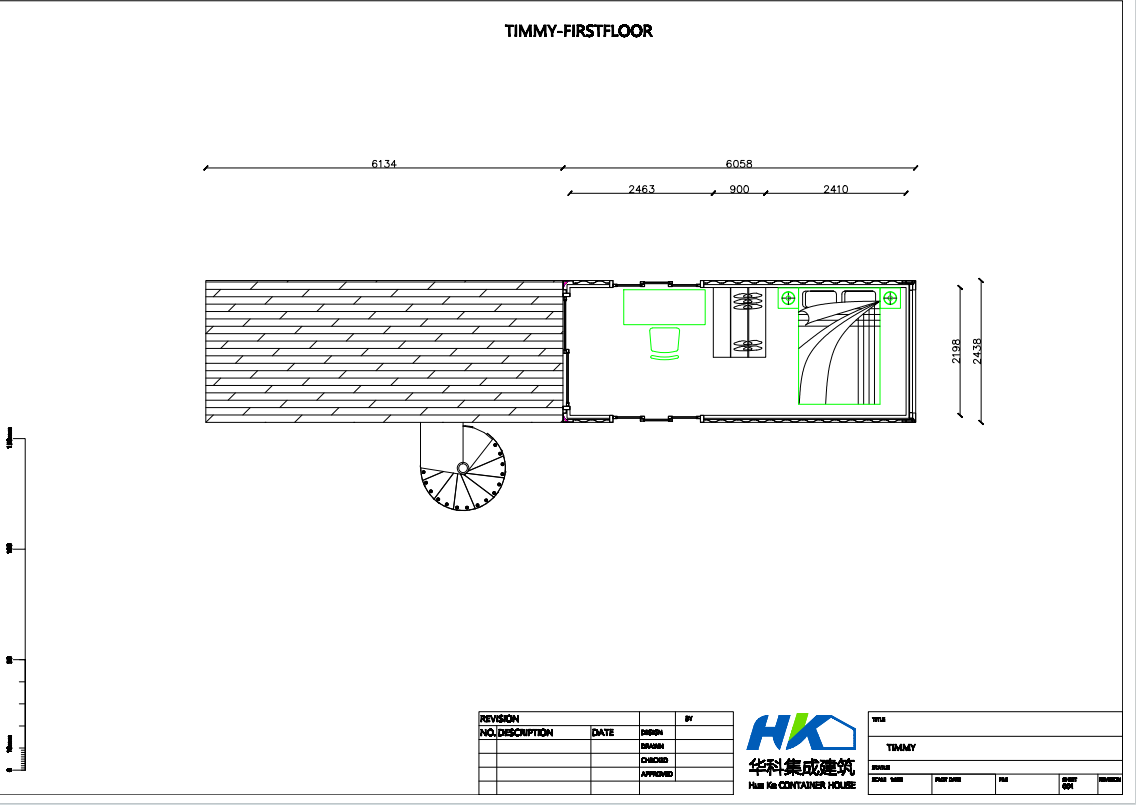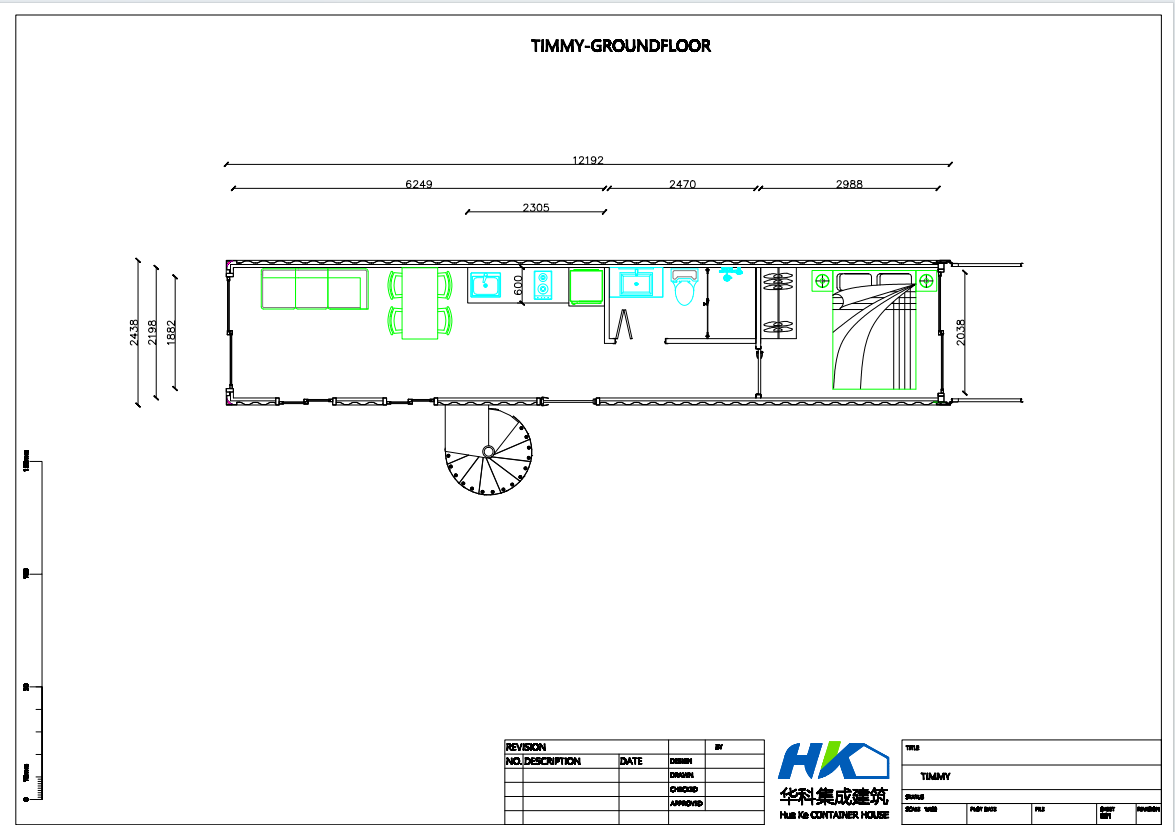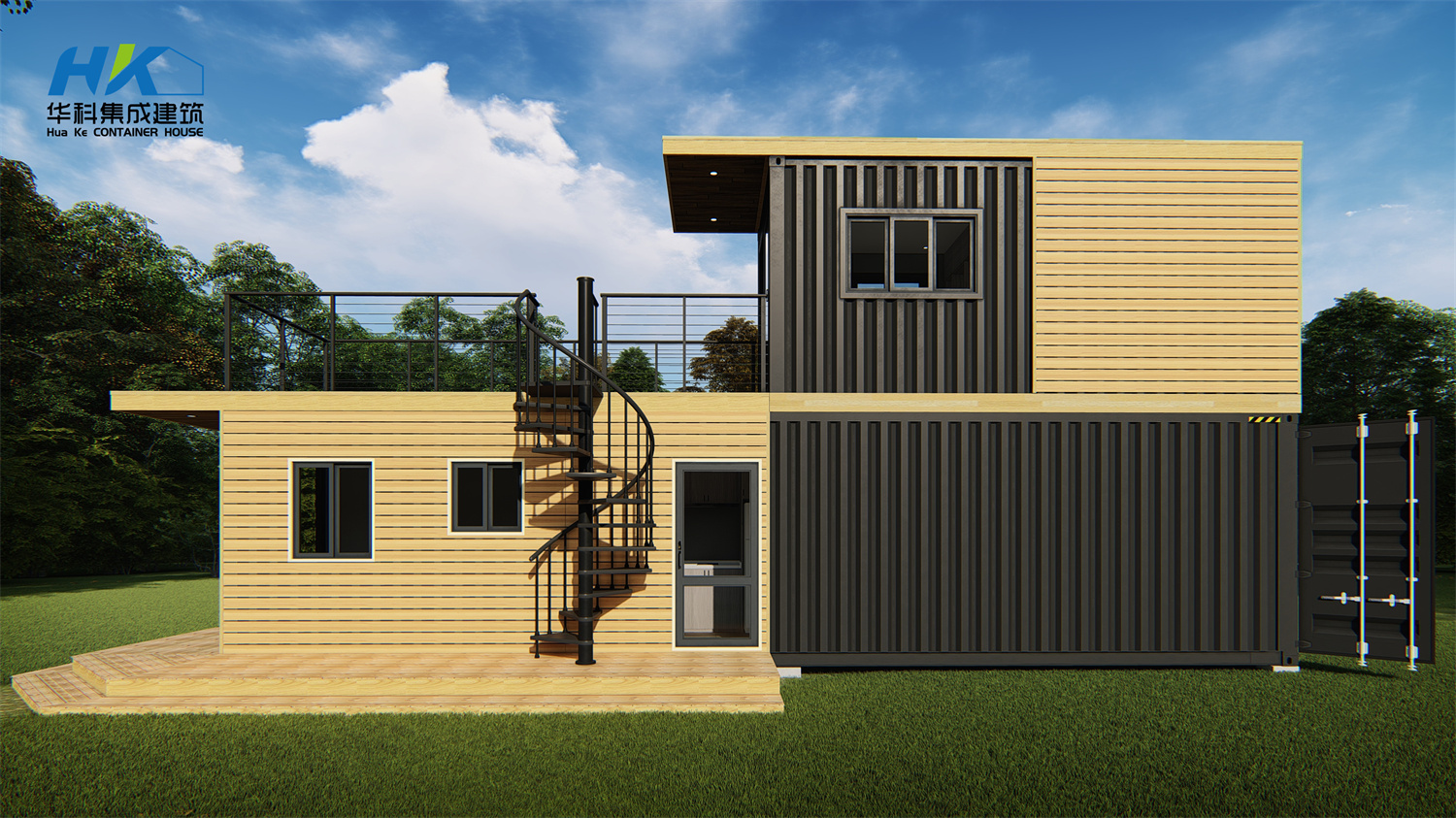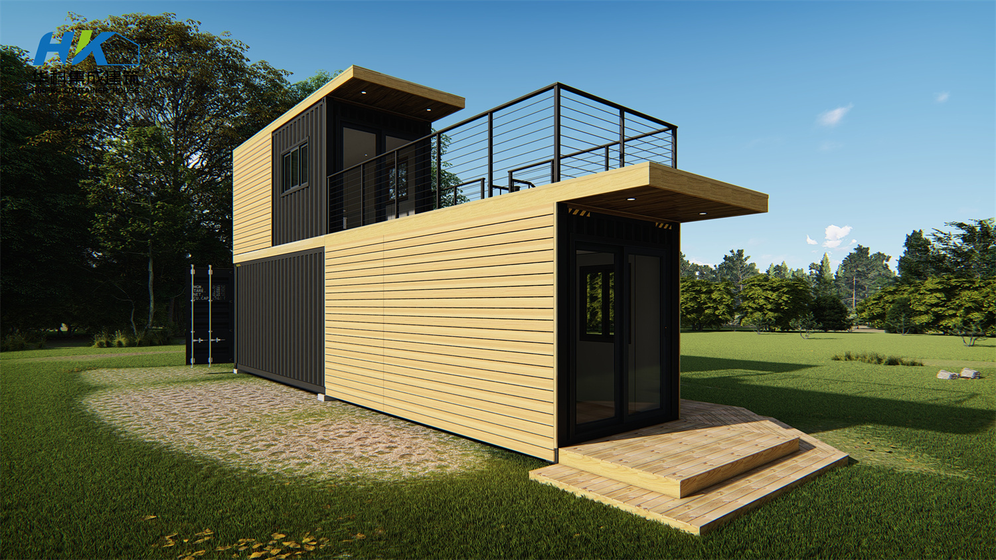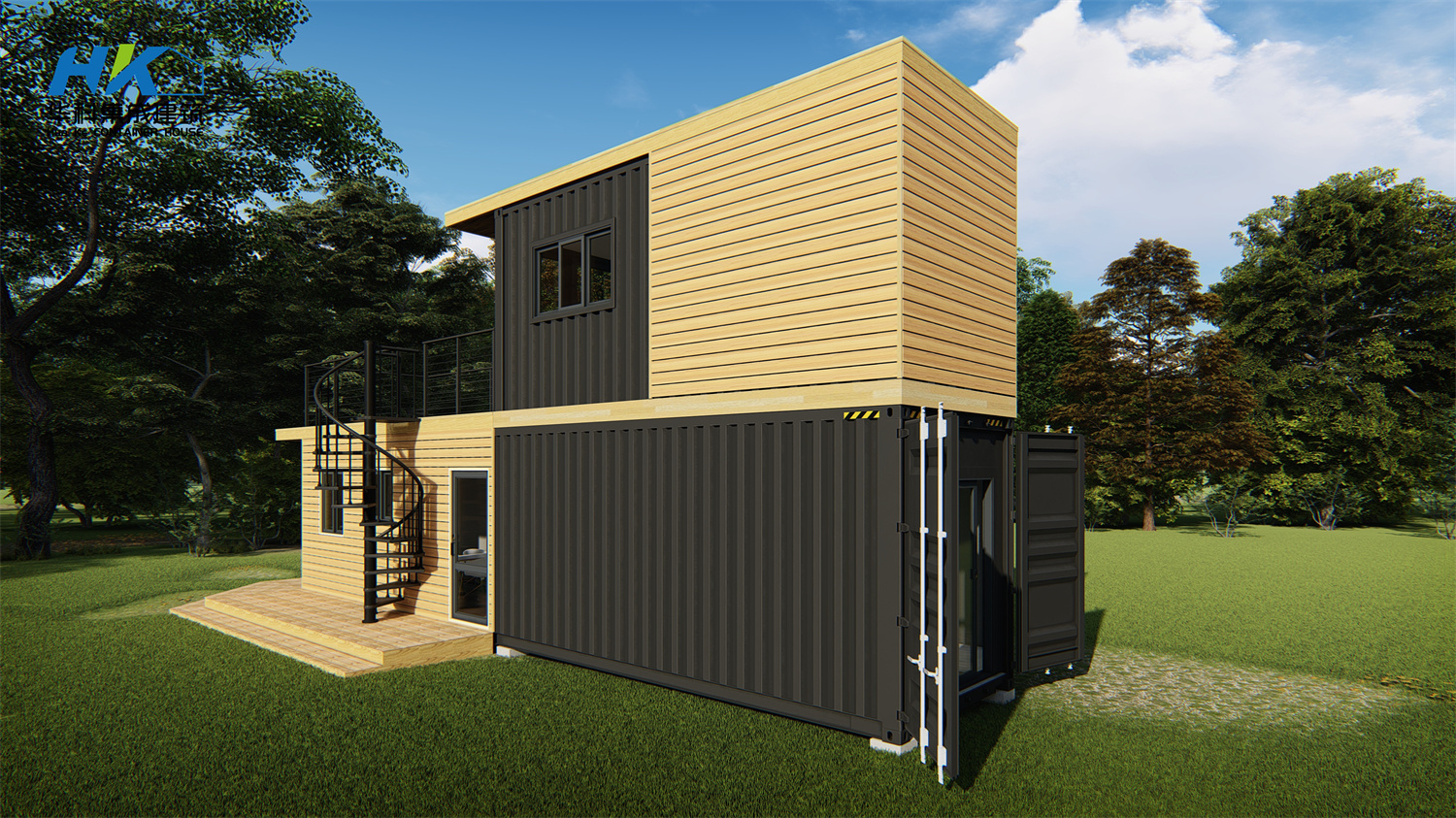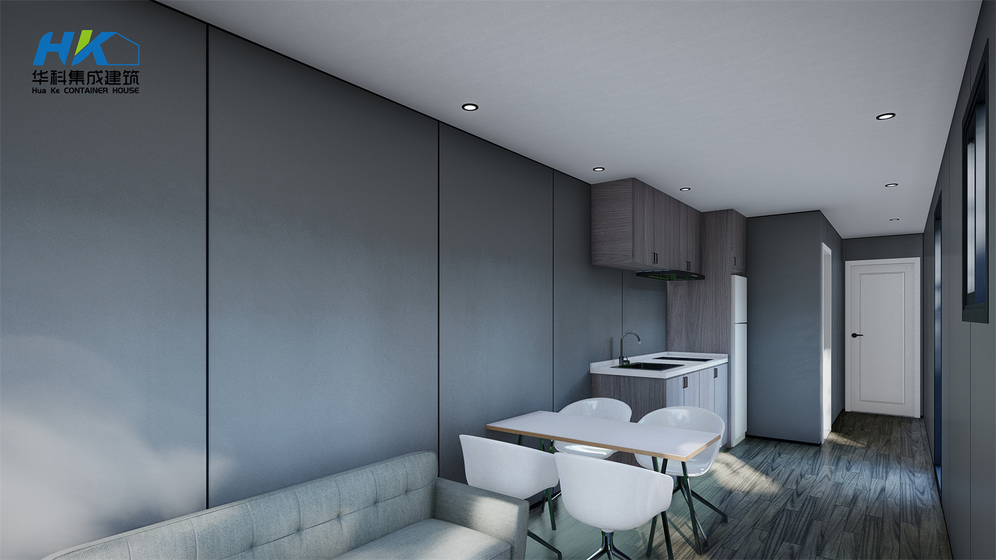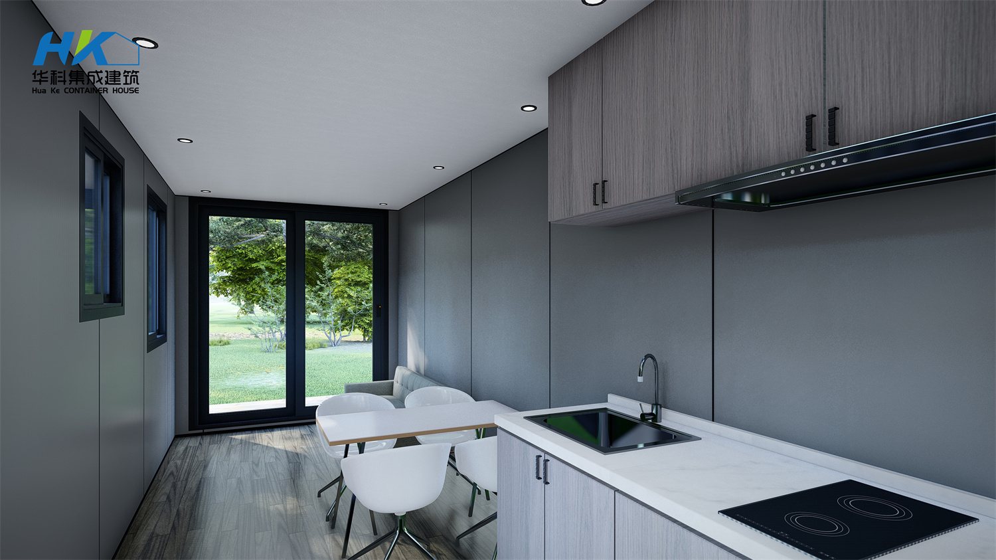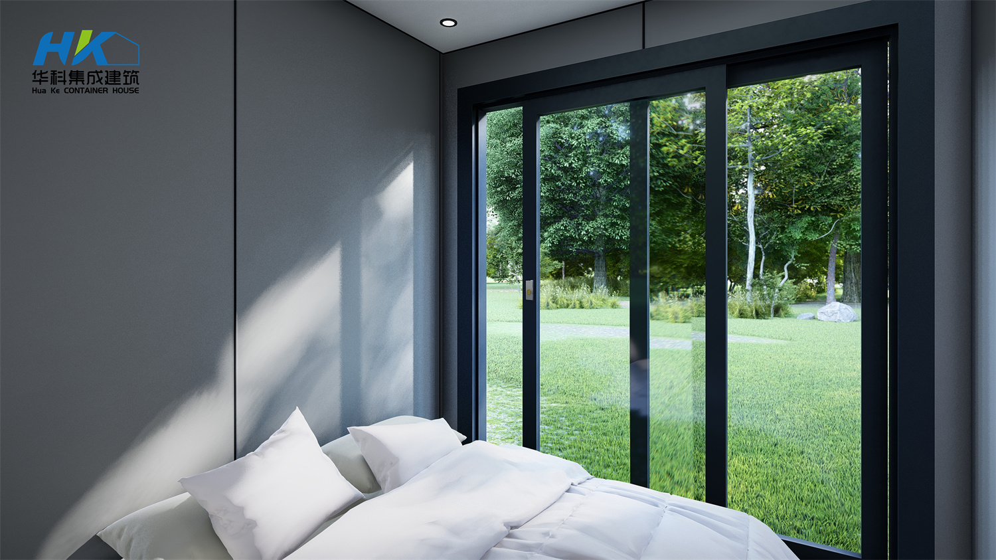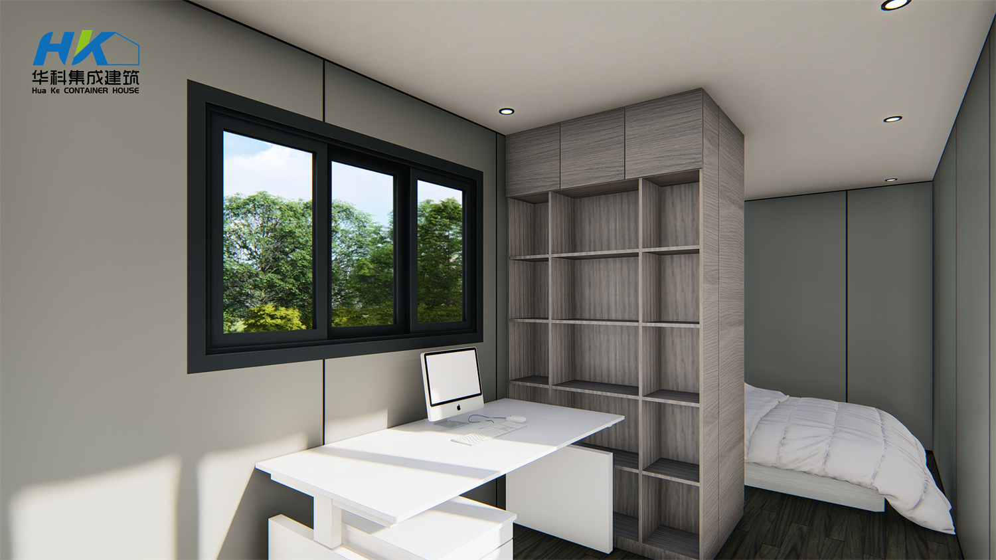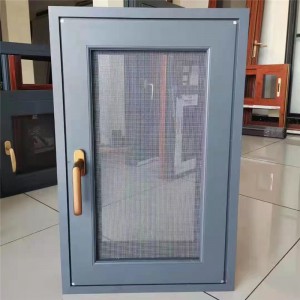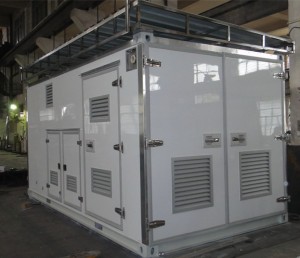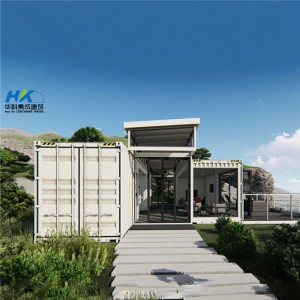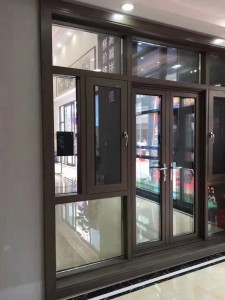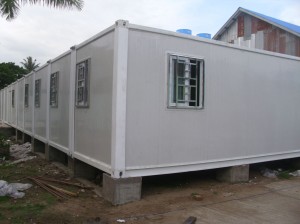40ft+20ft Two-Storey a perfect blend of modern design Container House
This house is consisted by one 40ft and one 20ft shipping container , both containers are 9ft’6 height to ensure it can get 8ft ceiling inside .
Let ‘s check the floor plan . The first story is including 1 bedroom, 1 kitchen, 1 bathroom 1 living and dinning space .Very smart design . All the fixtures can be pre- installed in our factory before shipping .
There is a spiral stair to the upper floor. and in the upper floor there is one bedroom with office desk. this two-storey house maximizes space while providing a contemporary aesthetic. The design features a generous layout, with the first floor boasting a spacious deck that seamlessly connects indoor and outdoor living. Imagine sipping your morning coffee or hosting evening gatherings on this expansive deck, surrounded by nature and fresh air.
The front of the 20ft container is designed as the relax deck. The large balcony on the upper level serves as a private retreat, offering stunning views and a perfect spot for relaxation. Whether you want to enjoy a sunset or simply unwind with a good book, this balcony is an ideal escape from the hustle and bustle of daily life.
Inside, the 40+20ft Two-Storey Container House is designed with comfort and style in mind. The open-concept living area is flooded with natural light, creating a warm and inviting atmosphere. The kitchen is equipped with modern appliances and ample storage, making it a joy to cook and entertain. The bedrooms are thoughtfully designed to provide a restful sanctuary, ensuring a peaceful night’s sleep.
This container house is not just a home; it’s a lifestyle choice. Embrace sustainable living without compromising on style or comfort.
Welcome to contact with us if you want to make some changes to be your homes .

























