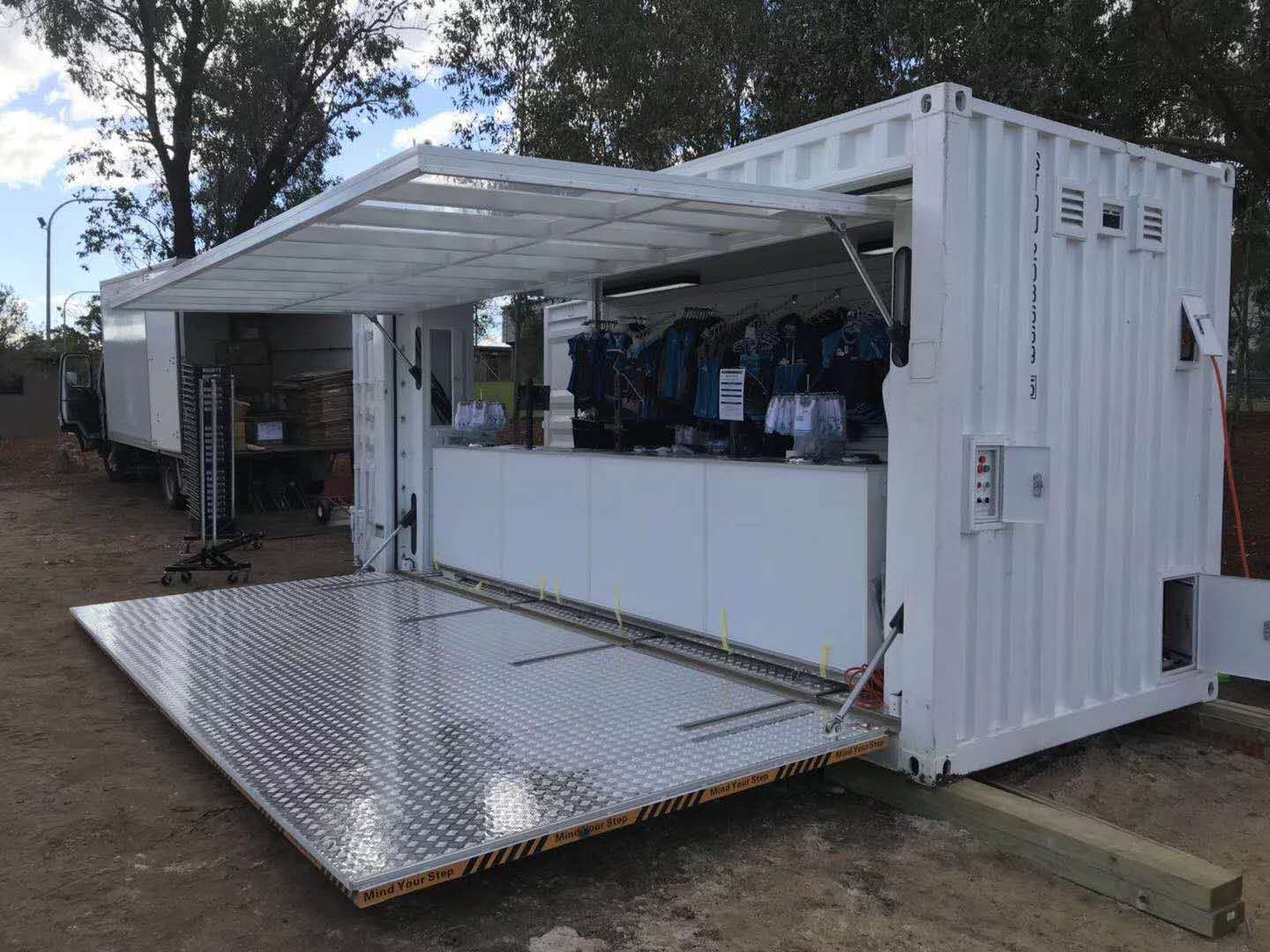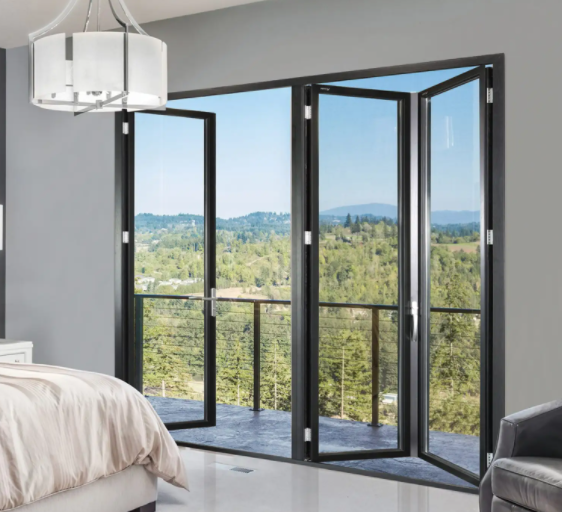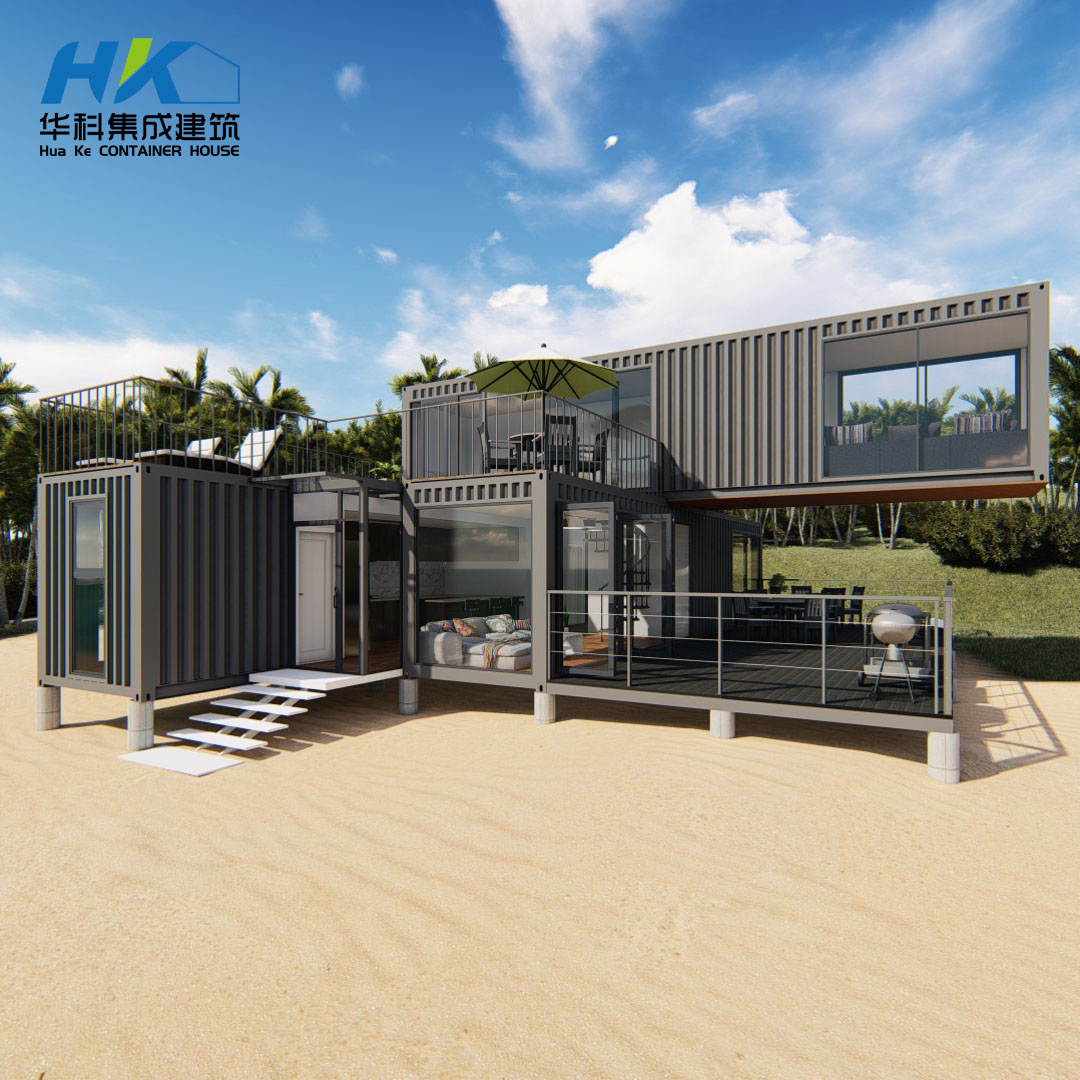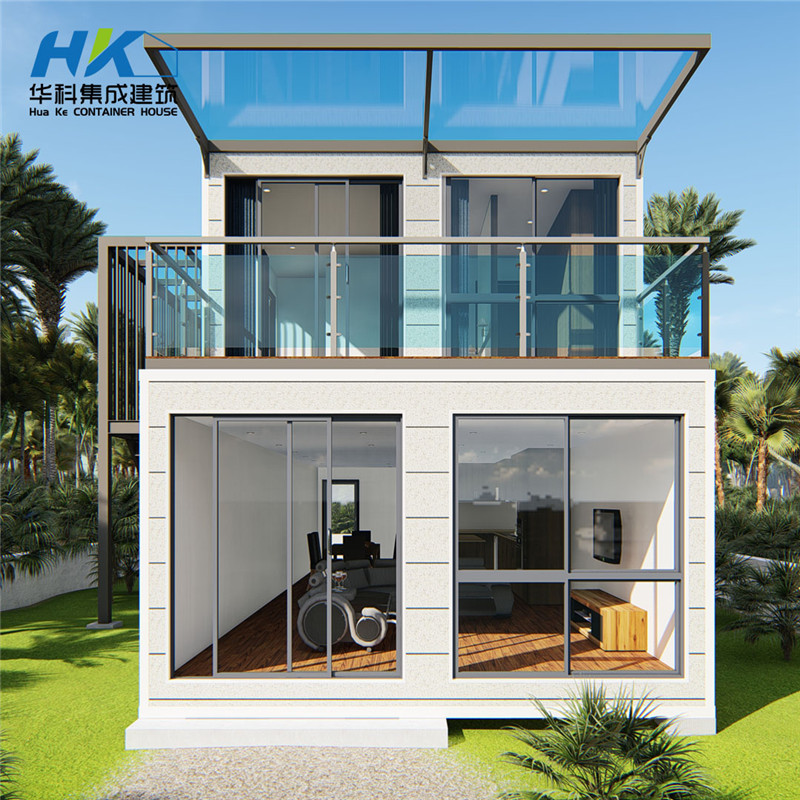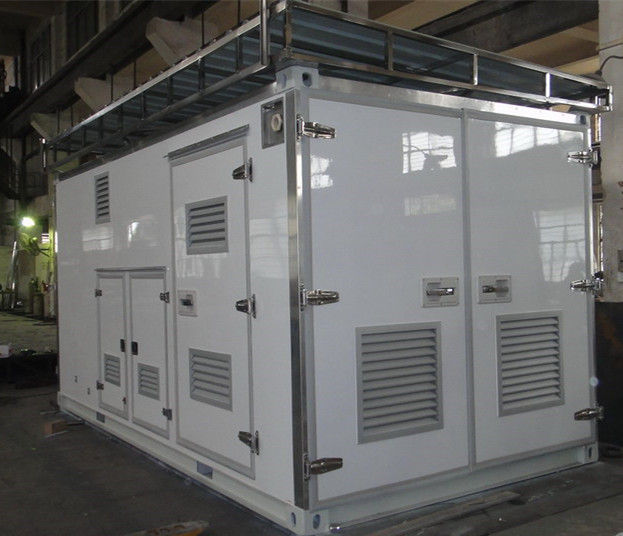China Supplier 20 Ft Container Home Plans - One bedroom container house – HK prefab
China Supplier 20 Ft Container Home Plans - One bedroom container house – HK prefab Detail:
product video
Product Detail
1.Expandable 20ft HC Mobile Shipping container house.
2.Original Size : 20ft *8ft*9ft6 (HC container )
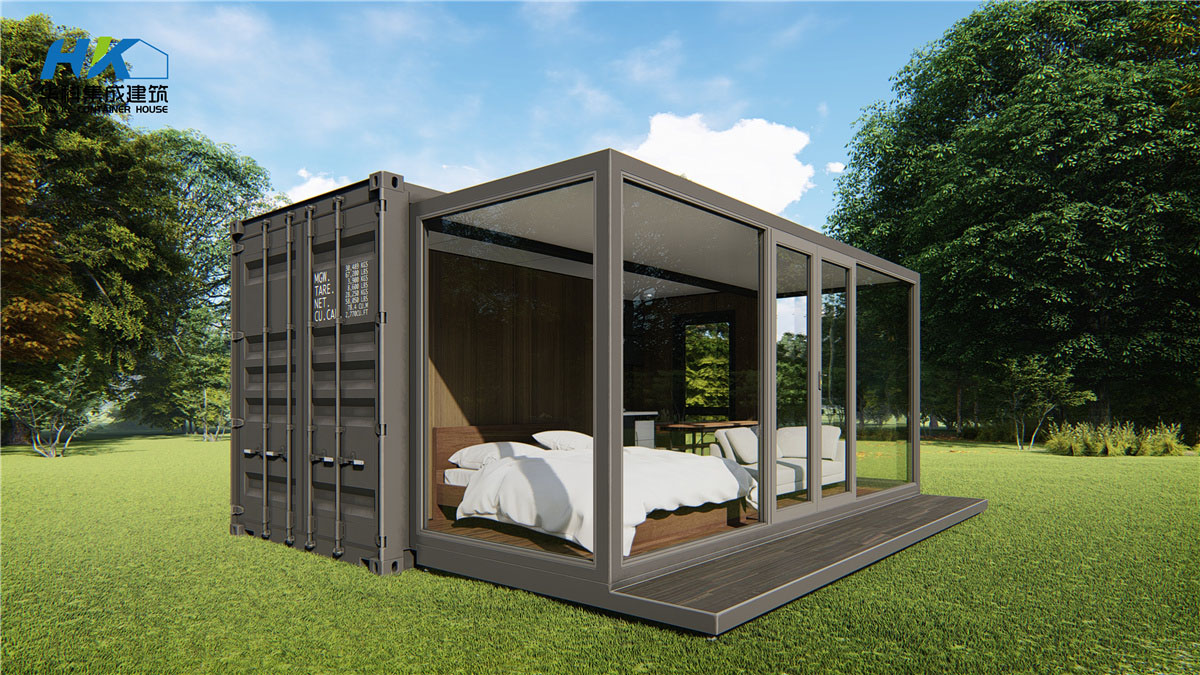
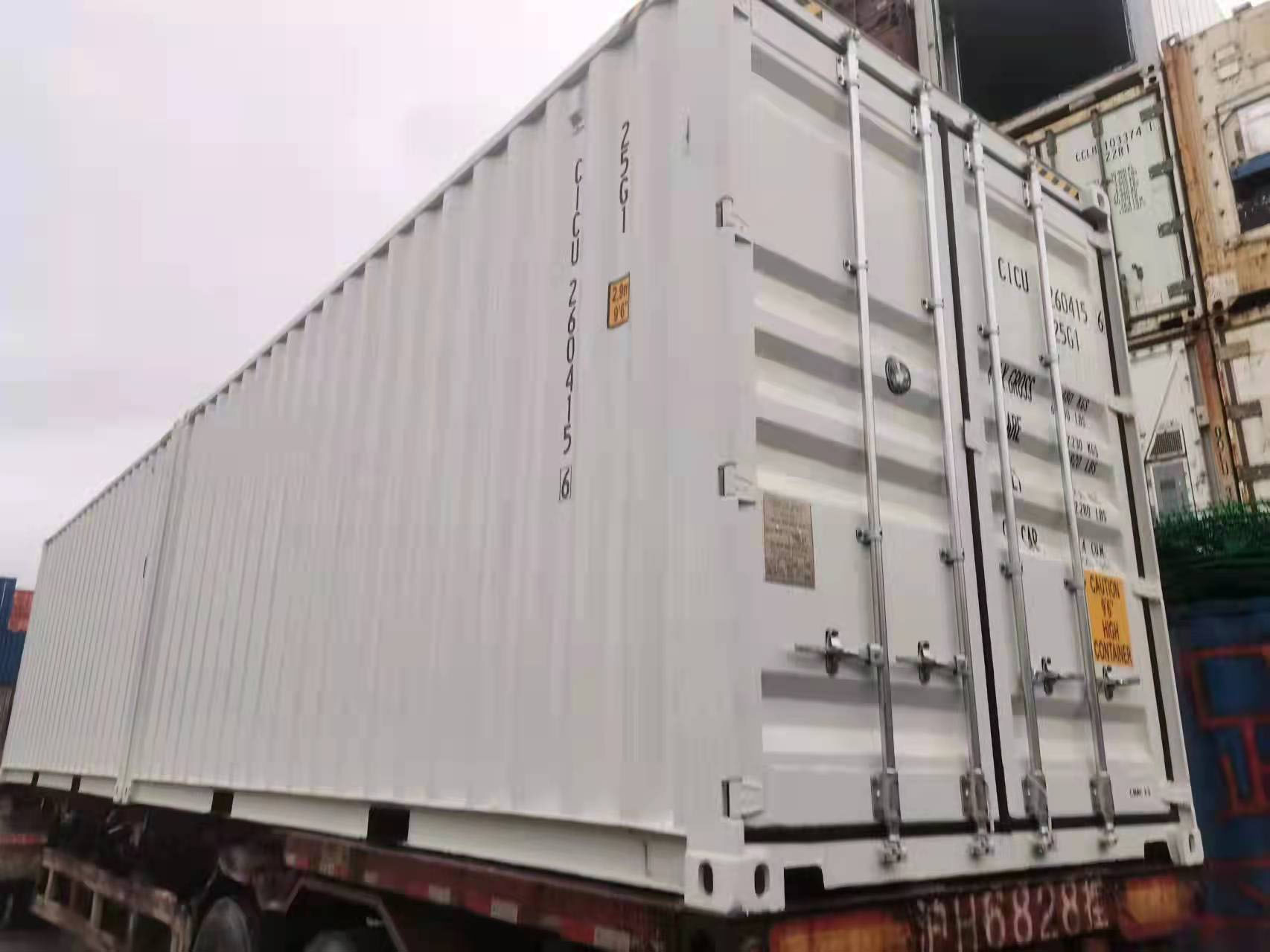
Expandable container house size and floor plan
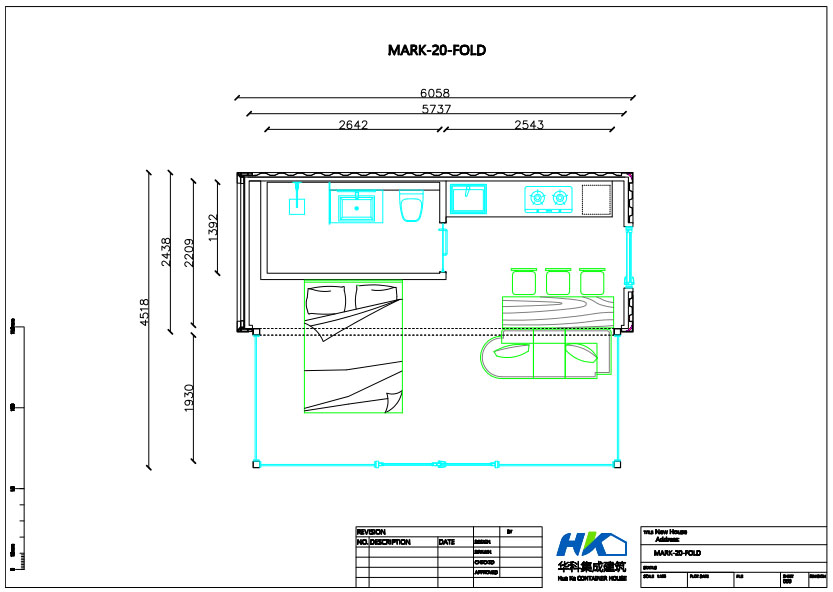
And at the same time , we can provide customized design on the floor plan.
Product description
The 20ft HC container house is modified from High cube shipping container, weld the metal stud around the side walls and ceiling to reinforce the structure.
The shipping container house is with Good insulation which can provide high energy efficiency for the container tiny house to save your live cost.
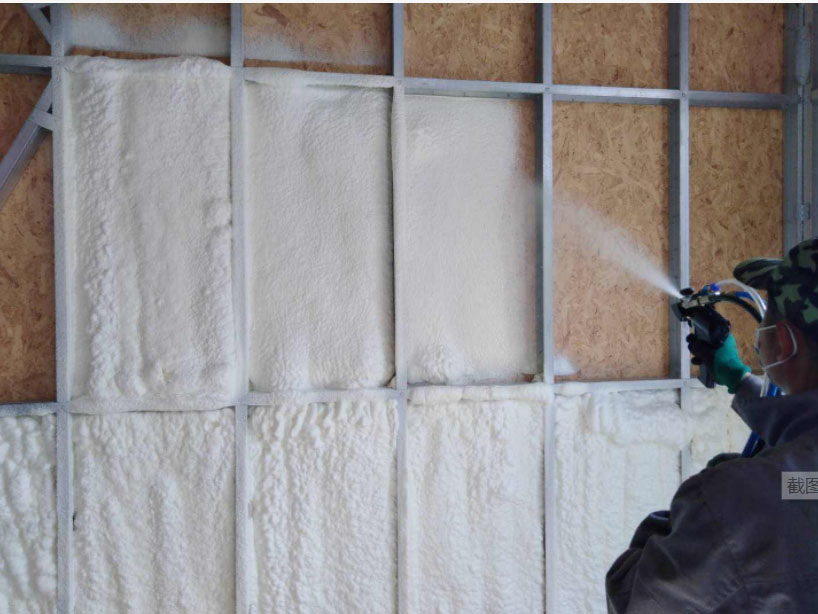
For this kind of shipping container house , it is film , strong enough to transport on vessel , it has good performance on hurricane-proof , All the aluminium doors and windows are double -glazed with Low-E glass , it is high standard for the Aluminium thermal break system .
The container house insulation would be polyurethane or rock wool panel, R value from 18 to 26, more requested on R value would be thicker on insulation panel . Prefabricated the electrical system , all the wire , sockets, switches , breakers , lights would be installed in factory before shipment , same as the plumping system .
The modular shipping container house is a turn key solution , we will also finish install the kitchen and bathroom inside the shipping container house before shipment .In this way , it save a lot for work at site , and save the cost for the house owner .
The exterior on the container house can be just the corrugated steel wall , an industry style . Or it can be add wood cladding on the steel wall , then the container house is becoming a wooden house . Or if you put the stone on it , the shipping container house is becoming a traditional concrete house . So , the shipping container house can be vary on the outlook . It is so cool to get a prefab strong and long lasting modular shipping container house .
Product detail pictures:
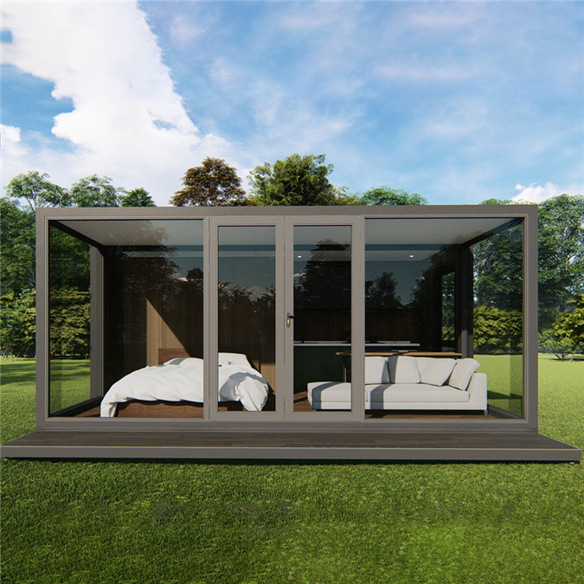
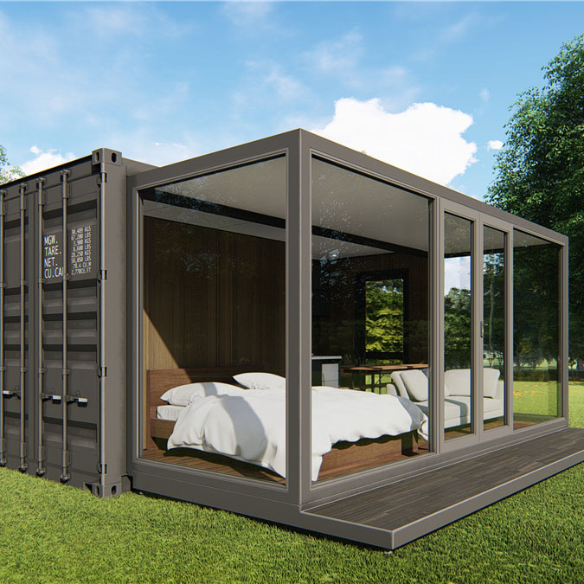
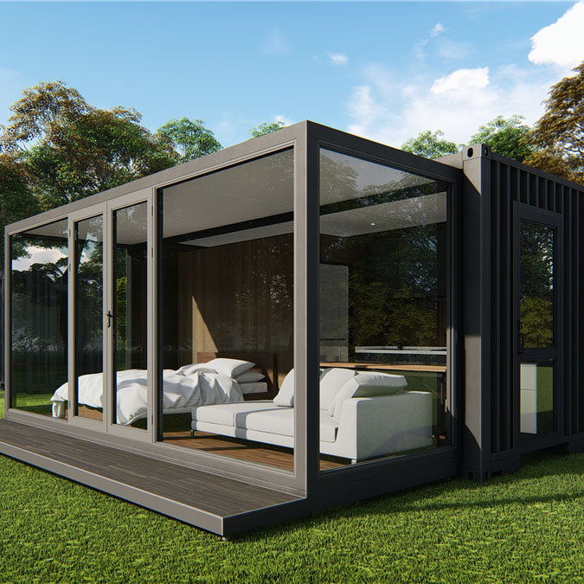
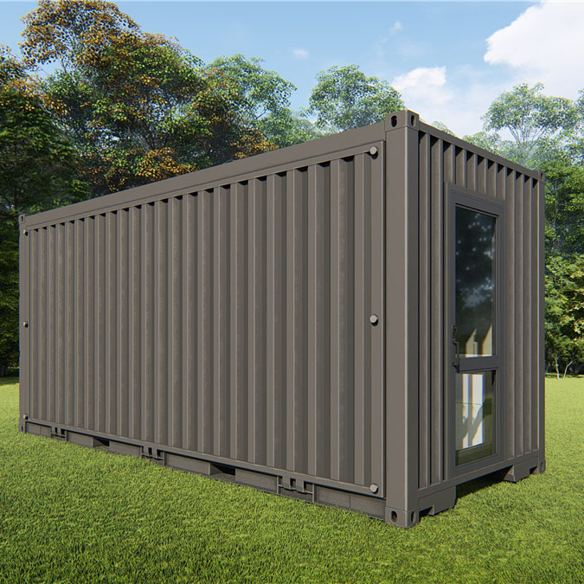
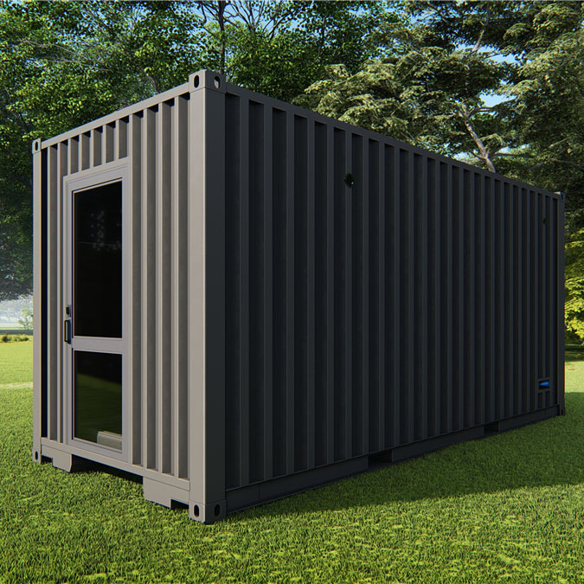
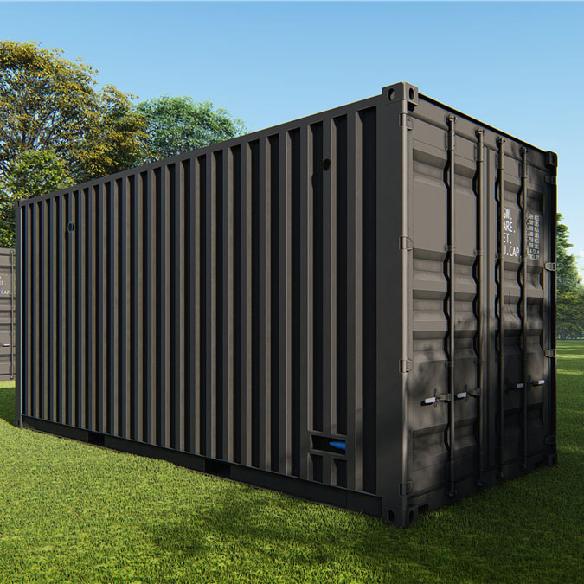
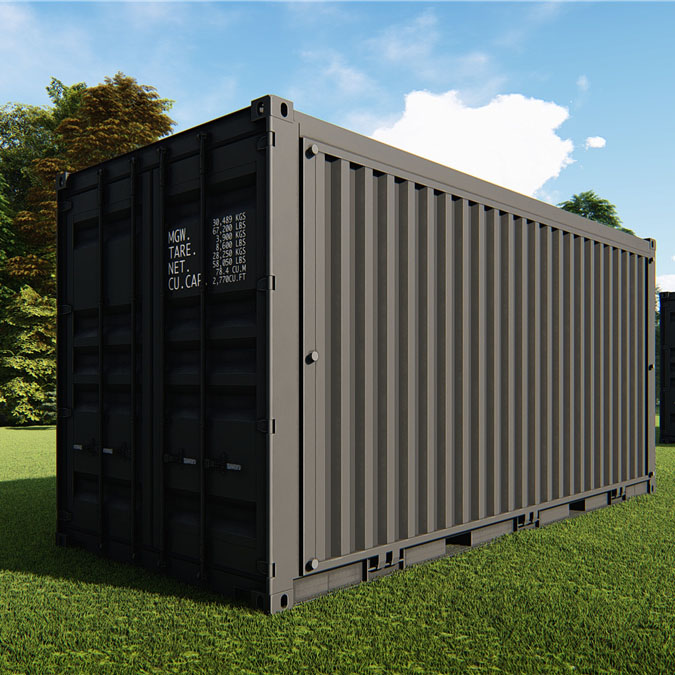
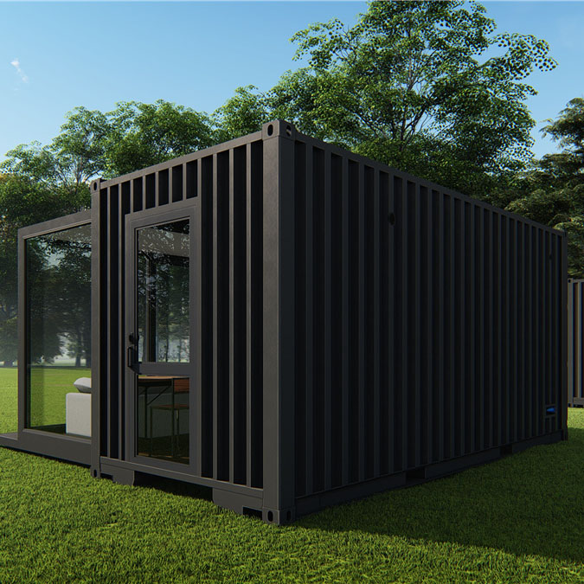
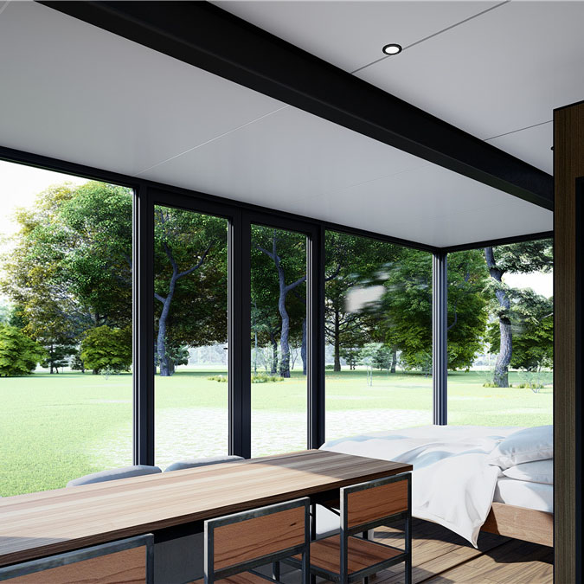
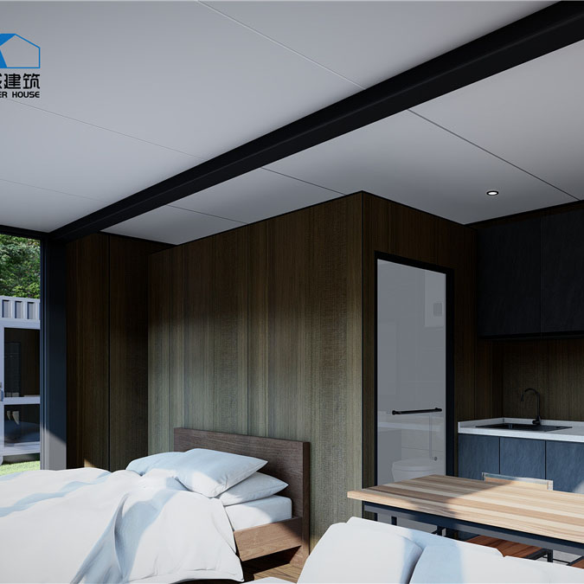

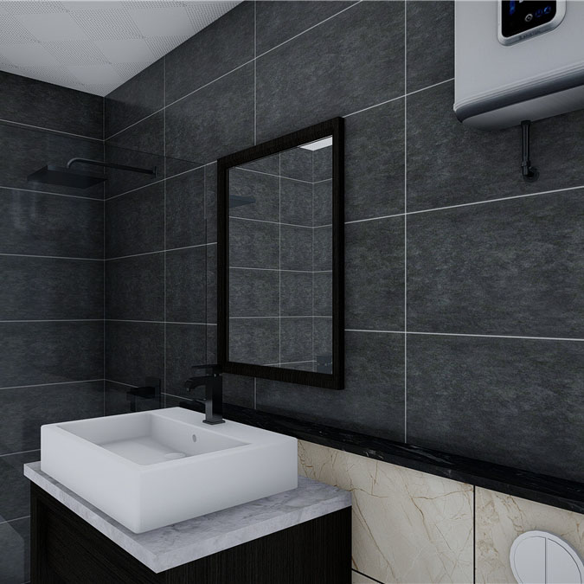
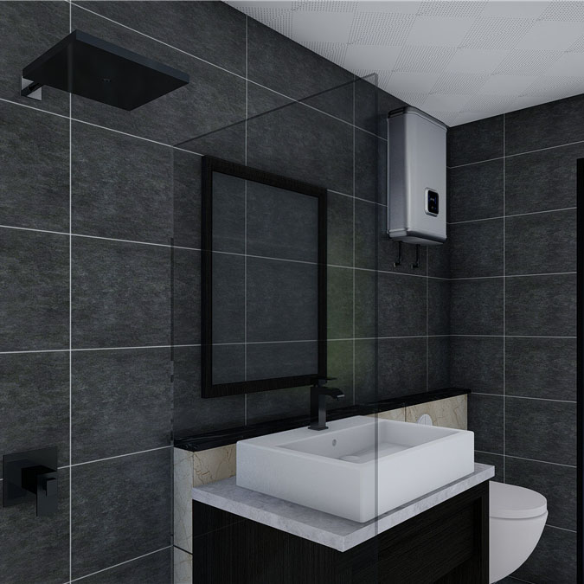
Related Product Guide:
We insist over the principle of development of 'High top quality, Performance, Sincerity and Down-to-earth working approach' to supply you with exceptional services of processing for China Supplier 20 Ft Container Home Plans - One bedroom container house – HK prefab , The product will supply to all over the world, such as: Doha, Portugal, Myanmar, We accomplish this by exporting our wigs directly from our own factory to you. The goal of our company is to get customers who enjoy coming back to their business. We sincerely hope to cooperate with you in the near future. If there's any opportunity, welcome to visit our factory!!!
Customer service staff and sales man are very patience and they all good at English, product's arrival is also very timely, a good supplier.



