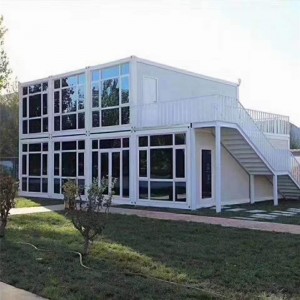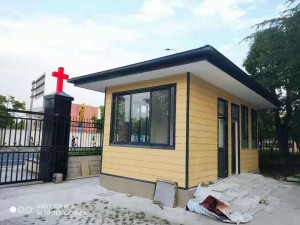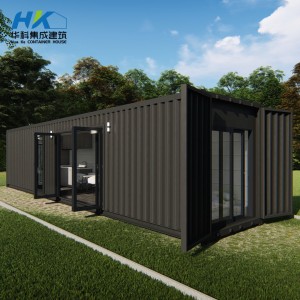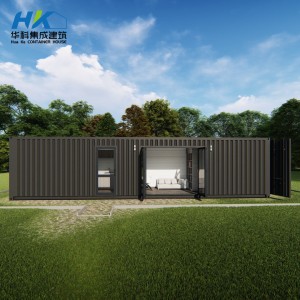Parts of this container living place.
One bedroom, One bathroom, One kitchen, One living room.
These parts are small but are classy. Very elegant interior designing is in the house. This is matchless. Very modern material has been used in the construction.
Each container’s unique design can dictate the specific renovations required, with some homes featuring an open floor plan, while others include multiple rooms or floors.
Insulation is critical in container homes, especially in Los Angeles, where temperatures can vary widely.
Generally, spray foam insulation is used as it offers superior insulation quality and acts as a vapor barrier. However, it’s more expensive than traditional insulation materials.
Other insulation options include panel insulation and blanket insulation, both of which can be installed with greater ease than spray foam but might not offer the same level of cooling and heating efficiency.
Specification
1. Structure
Modified from 1* 40ft HQ new ISO Standard shipping container.
2. Size
Original container size :L12192×W2438×H2896mm.
3. Floor
26mm waterproof plywood (basic marine container floor)
5mm SPC floor .
Solid wood skirting
Bathroom floor: water proof treatment, ceramic floor and wall tile decoration.
4. Wall
Steel tube reinforce the structure .
100mm rock wool as insulation
9mm thickness OSB plywood to cover the rockwool
20mm thickness Integrated wall panels as inner wall surface.
Bathroom: ceramic tile wall
5. Ceiling
Steel tube reinforce the structure .
100mm rock wool as insulation core
9mm thickness plywood to cover the rockwool
20mm thickness Integrated wall panels as inner wall surface.
6. Doors and windows
1.6mm aluminum alloy double glass door and window.
Double glass size 5mm+12mm+5mm.
Bi-folding door , 2mm thickness for aluminum alloy, Double glass size 5mm+27mm+5mm.
Strong and safety
7. Toilet
Cabinet wash basin with mirror and Faucet
Toilet, Shower with shower head.
Hook,towel rack ,paper holder
8. Kitchen cabinet
18mm thickness plywood for cabinet
2mm thickness quartz stone for counter top .
No other appliance will be supplied.
9. Electrical and plumbing Items
Distribution box with breakers9
container house–Comfortable Field Life
Cable, LED Light
Sockets ,switches.
Water supply and drainage piping will be stainless steel .




















Previous:
1x20ft Tinny Container House big living
Next:
4 unites 40′ Modified Shipping Container House
















































