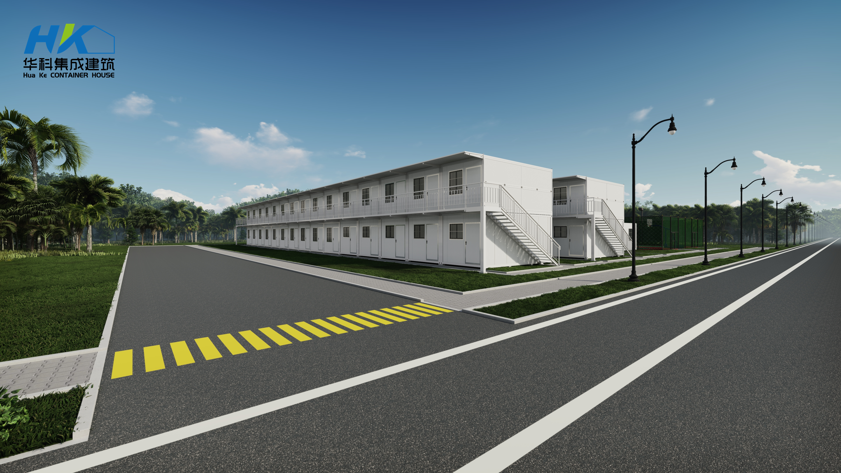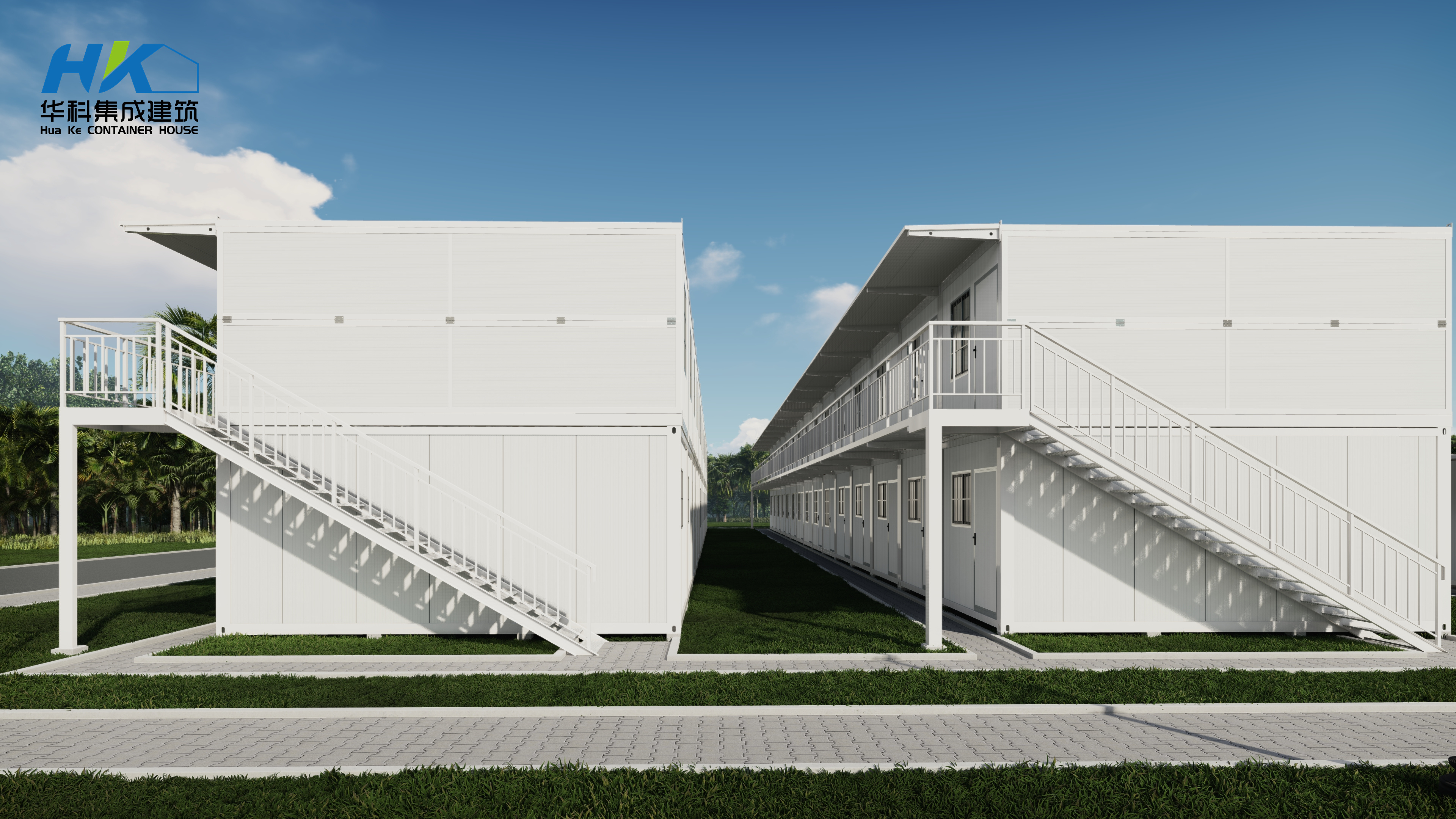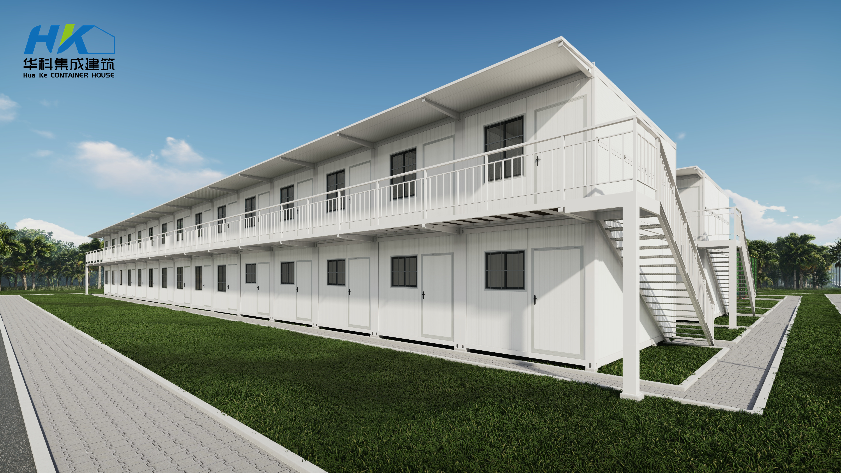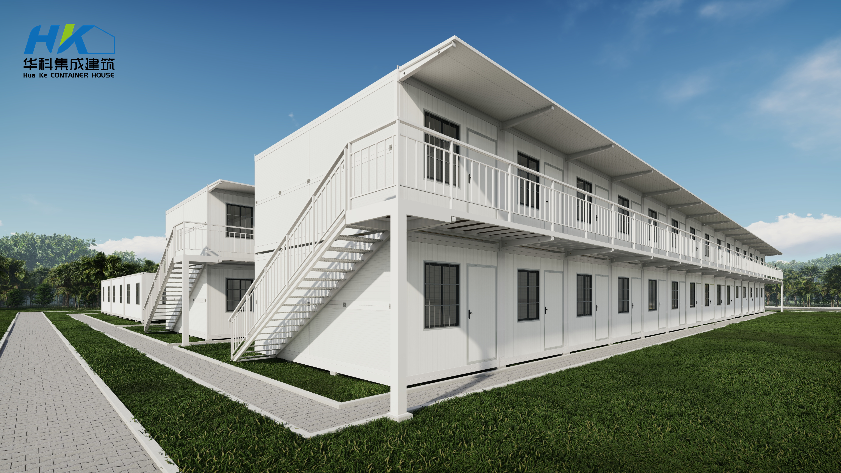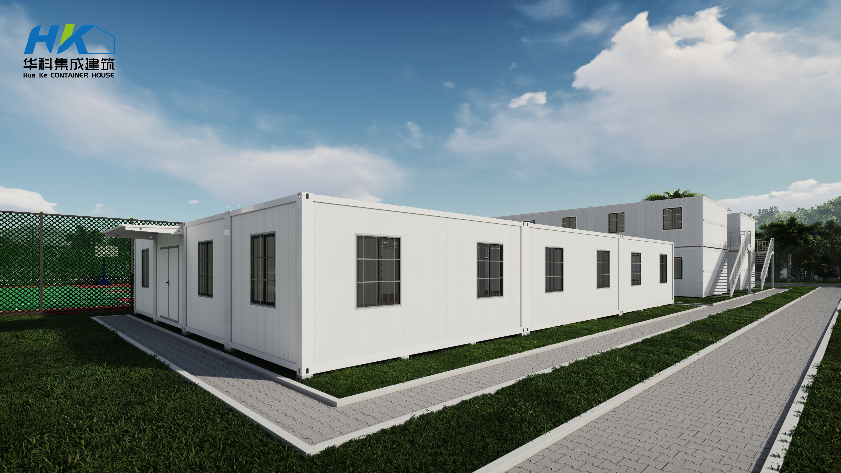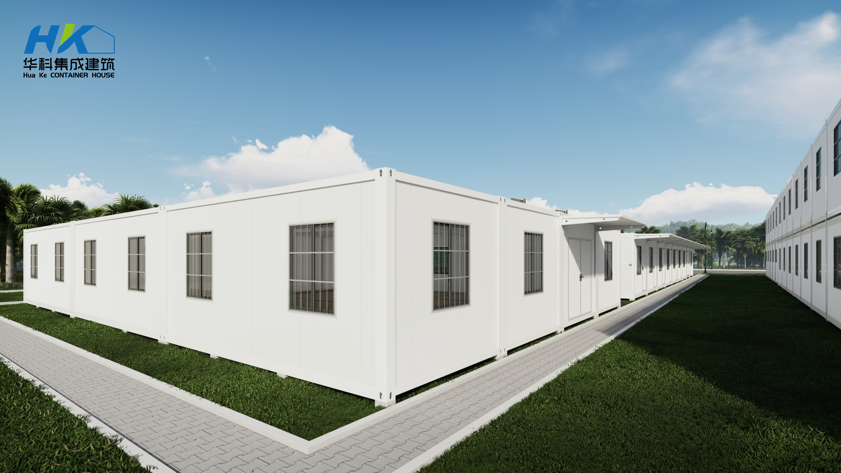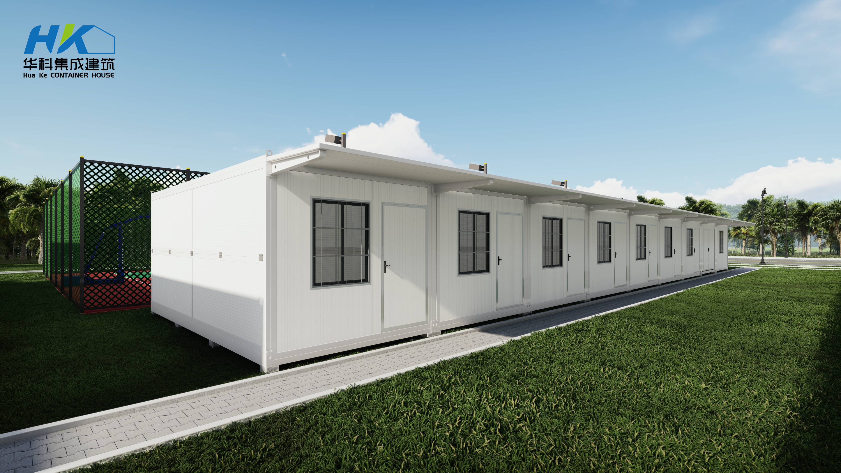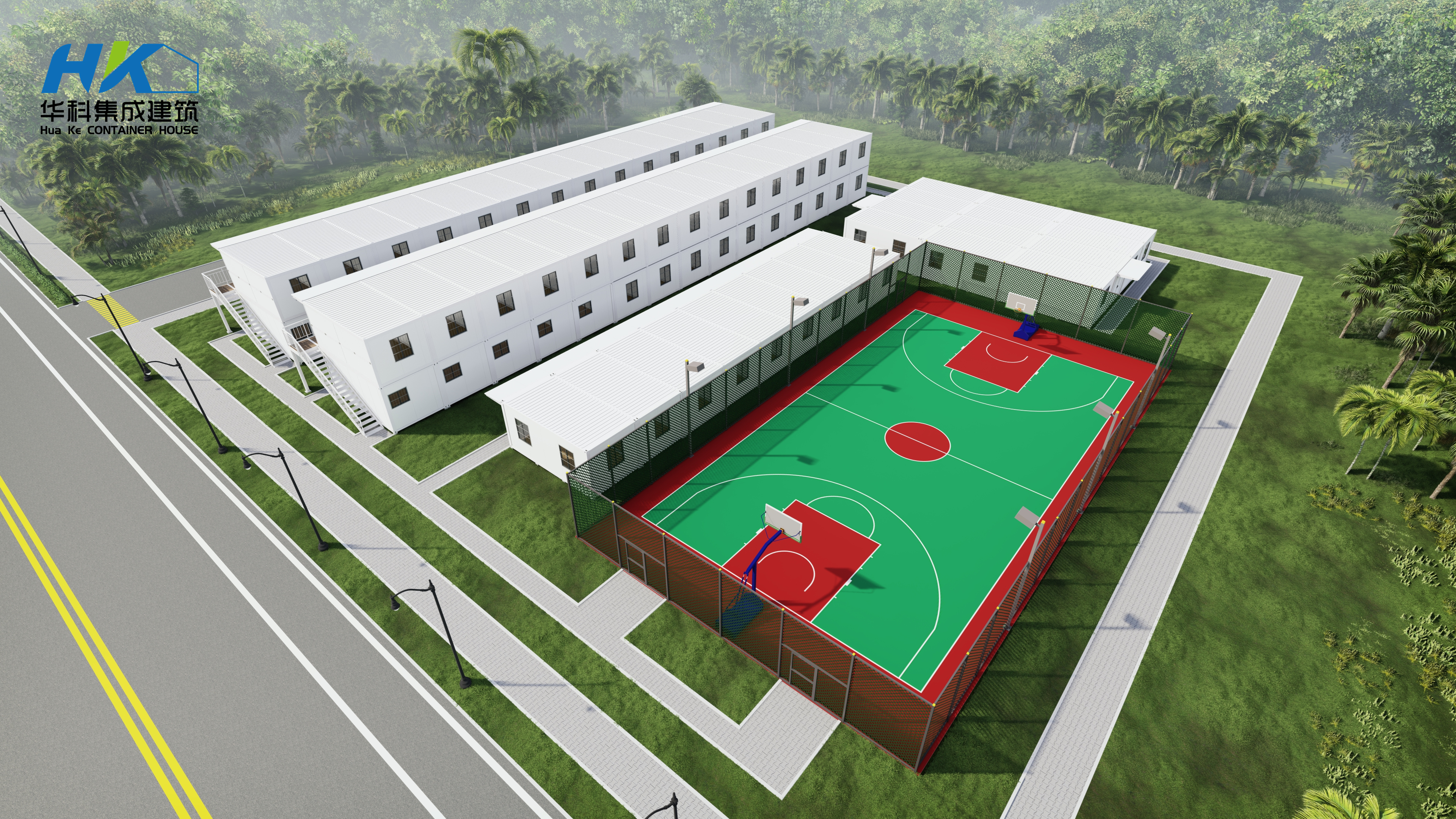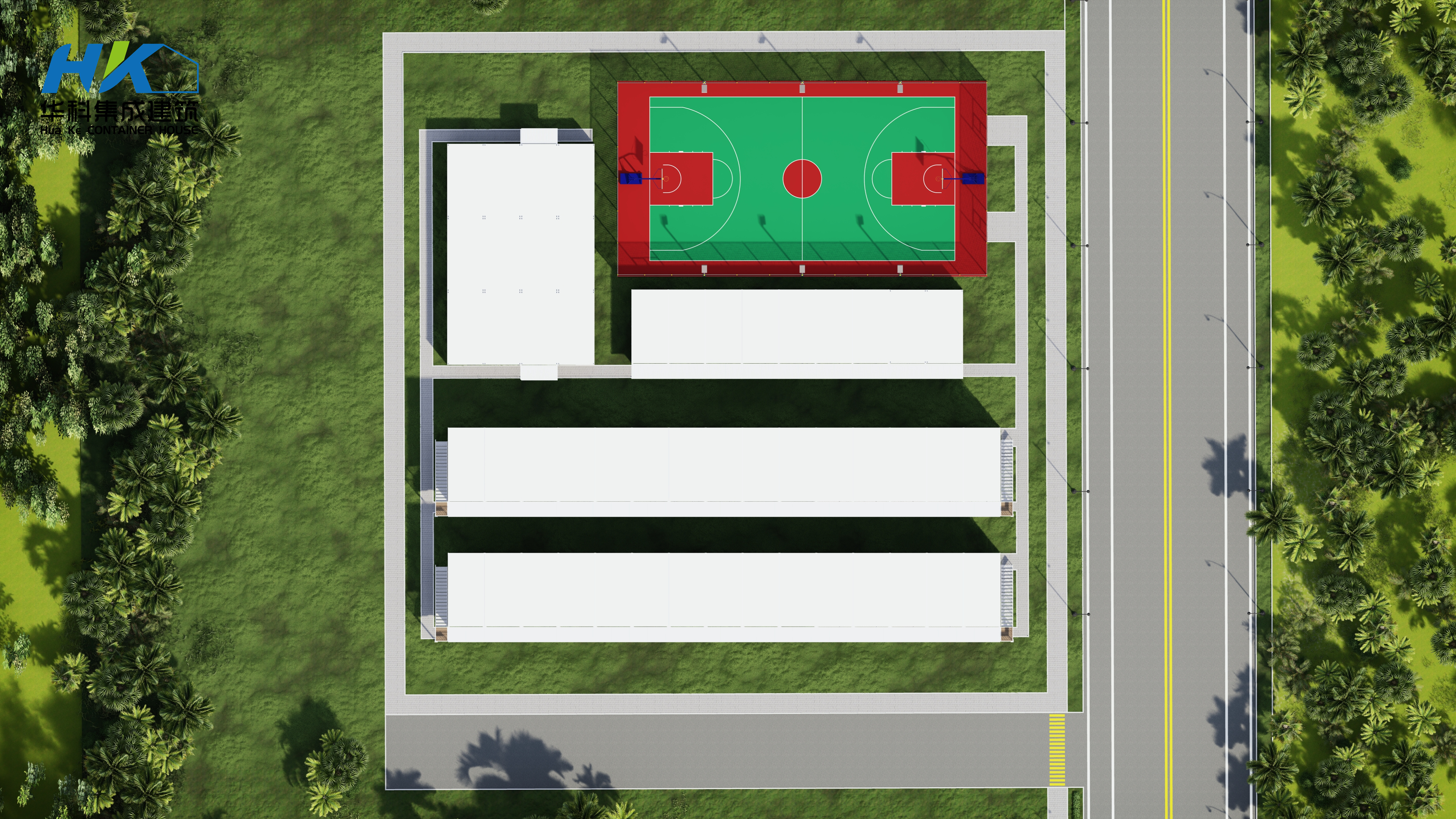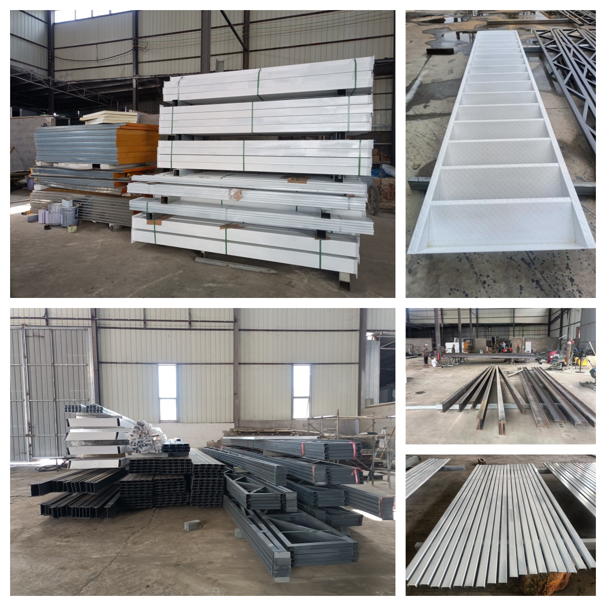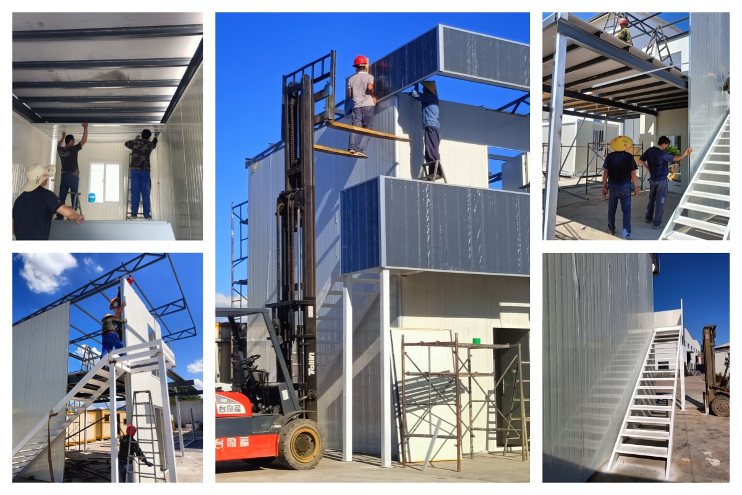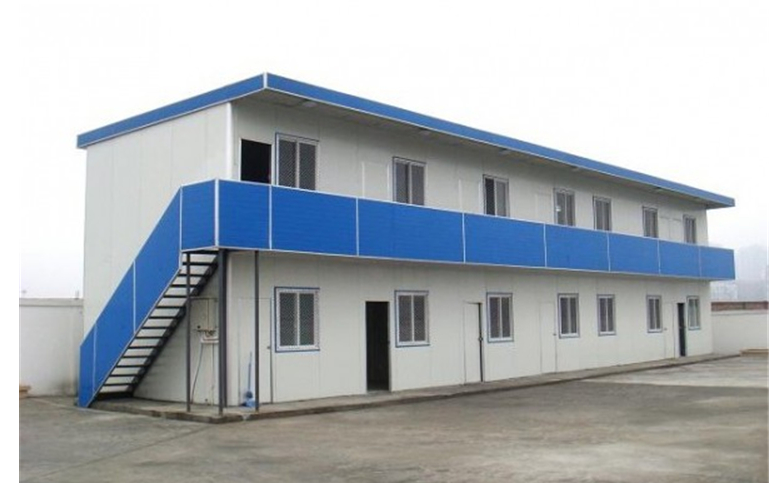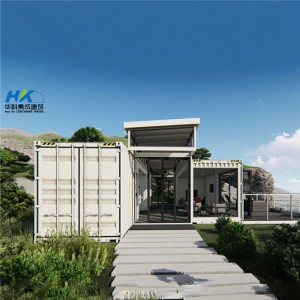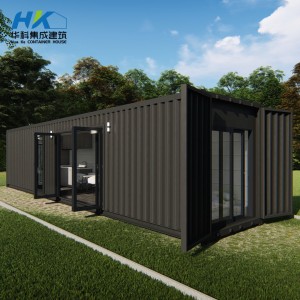customization construction Large-scale temporary buildings
Our team of experts is dedicated to guiding you through the customization process, ensuring that every detail is addressed. From insulation and ventilation to electrical and plumbing installations, we provide comprehensive solutions that enhance the usability of your temporary building.
Rendering techniques:
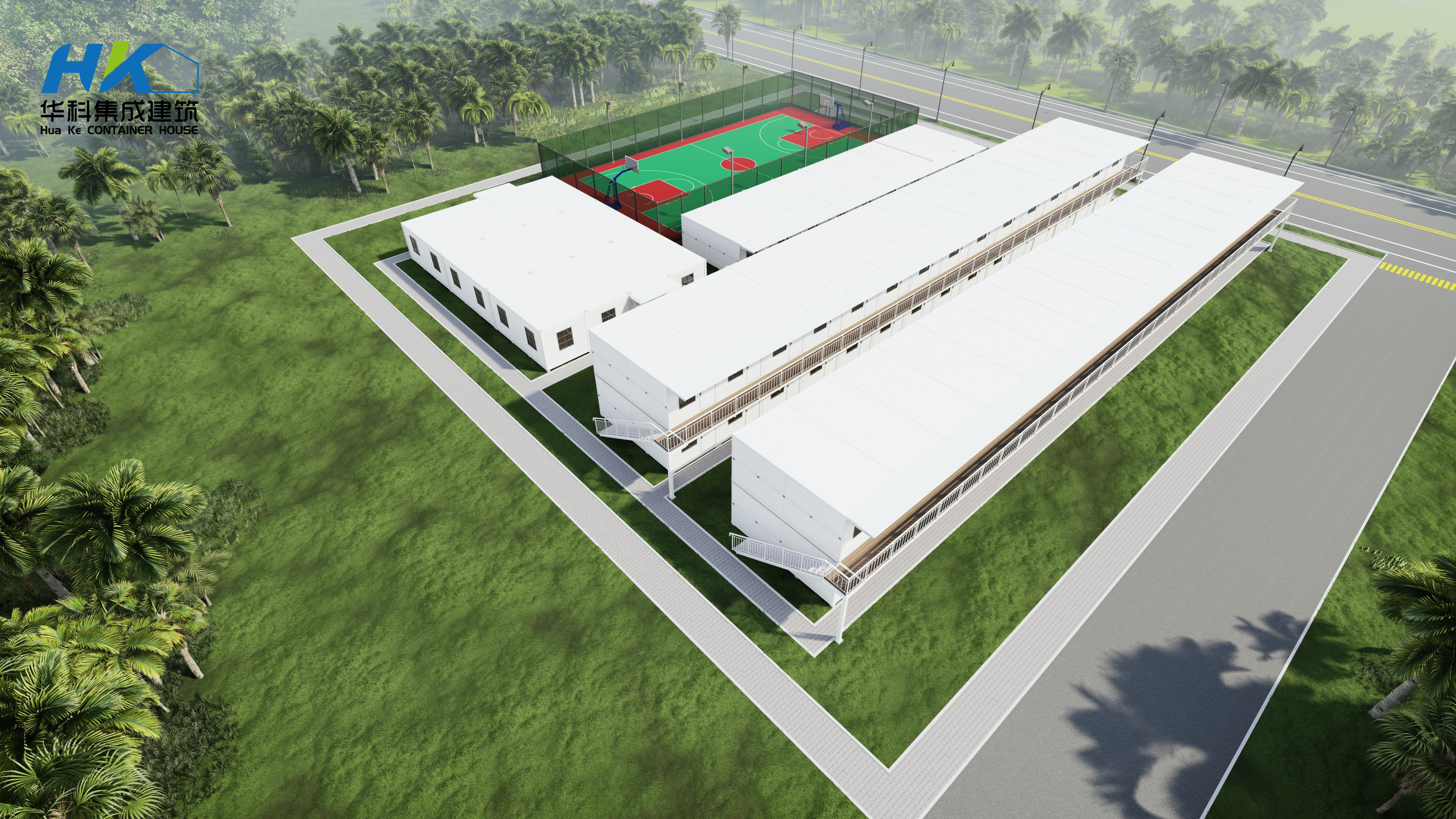
Materials:
Technique:
Whether you are hosting a large-scale event, managing a construction site, or need additional space for your business, our customizable large-scale temporary buildings are the perfect answer. Experience the freedom of flexibility and the assurance of quality with our innovative solutions. Transform your space today and discover the endless possibilities that await with our temporary building solutions!
Write your message here and send it to us








