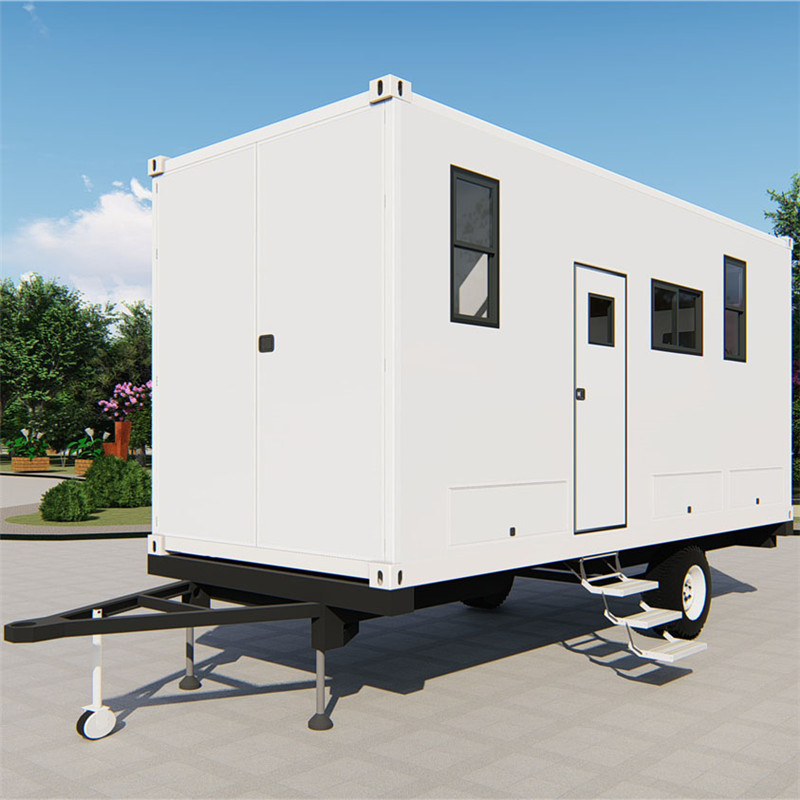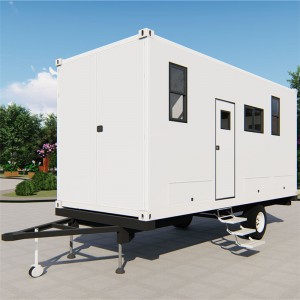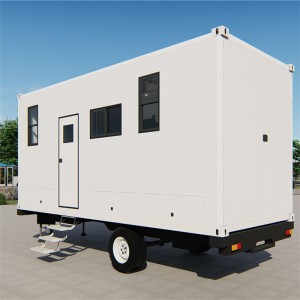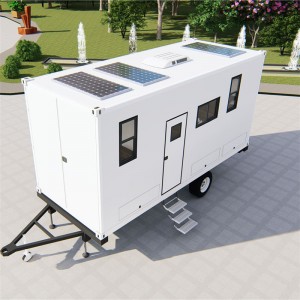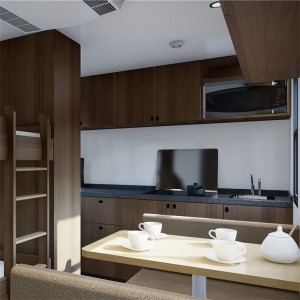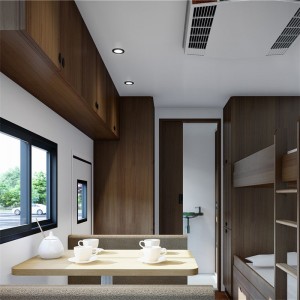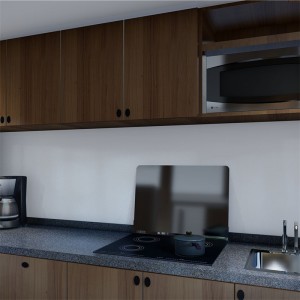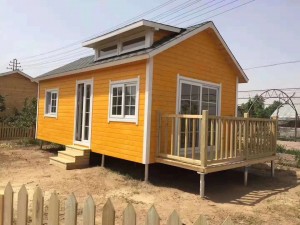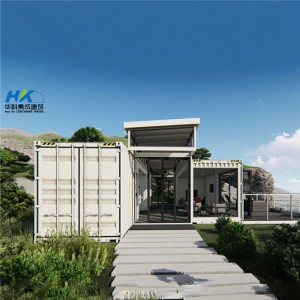Customized Modular Fiberglass Mobile Caravan
Product Video
Product Detail
20ft fiberglass smart design caravan of trailer house power by solar panel .


CONSTRUCTION:
★ Light steel frame
★ Polyurethane foam insulation
★ Gloss fiberglass sheet on both sides
★ OSB plywood base board, Integrated wall panels
★ Led spot lights
THERMAL:
★ R-14 Wall Insulation
★ R-14 Floor Insulation
★ R-20 Ceiling Insulation
FLOOR COVERING:
★ Stone and plastic composted floor, wood style.
PLUMBING / HEATING:
★ Electric layout following engineer plan confirm, with wire ,sockets , switches , safety breakers.
★ 80 Liters Electric Water Heater
★ PPR water pipe .
★ In-Line PVC Ducts
★ Whole House Shut-off
WINDOWS AND DOORS:
★ High energy efficiency doors and Windows
KITCHEN / APPLIANCES:
★ Single Bowl Stainless Steel Sink
★ Quartz stone kitchen top and plywood base cabinets.
★ Brand faucet.
Product description
This is a good caravan trailer house to stay when you want to have a holidays , comfortable , easy move , durable , affordable, light weight but strong enough .
It can provide the sleeps up to 4 person, excellent for a couple and two kids, large storage space .
This fiberglass semi-trailer house can be equiped with solar panels and batteries so you don't have to worry about the use of electricity.With this caravan, you can travel anywhere as you want. You can cook meal, wash your clothes, take a shower, or even have a party, you will happy to deserve it .
We welcome to produce the OEM design , feel free to email us by penney@hkcontainerhouse.com



