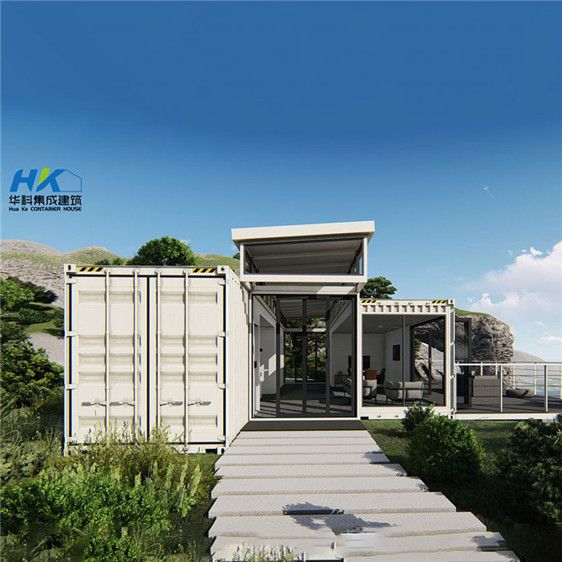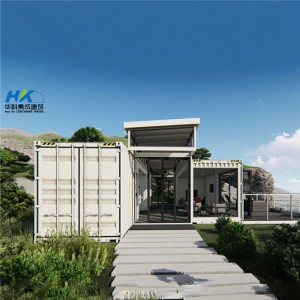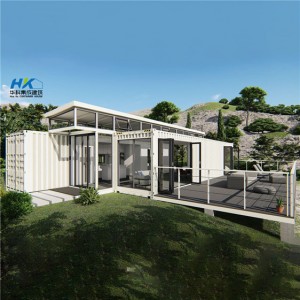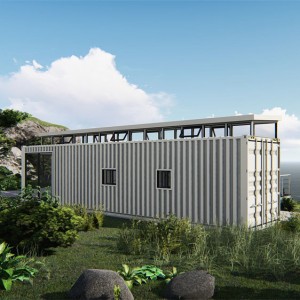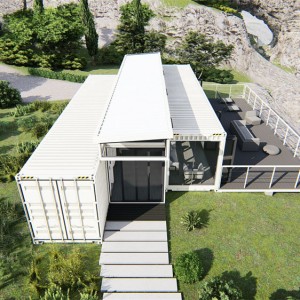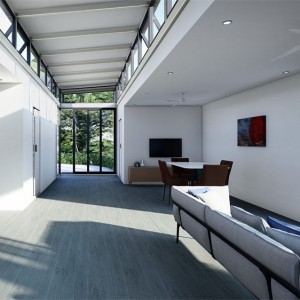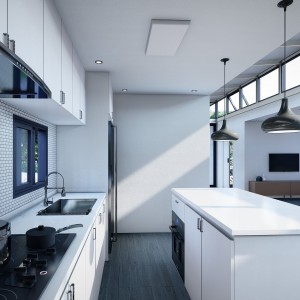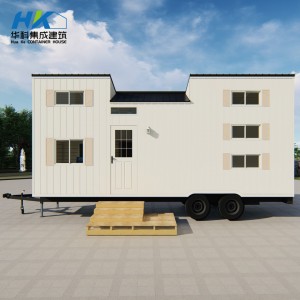Factory Free sample Shipping Container Home On Wheels – Two bedroom prefabricated house – HK prefab
Product description
Modified from new brand 2X 40ft HQ ISO standard shipping container.
Based on in-house modification, floor & wall & roof can all be modified to get good force resistance, heat
insulation, sound insulation, moisture resistance; tidy and clean appearance, and easy maintenance.
Delivery can be completely built-up for each modular, easy to transport,the outer surface and inner fittings could
be dealt with as your own design.
Save time to assemble it. electrical in-let prepared in the container, which would make it very easy to hook-up with
View From top
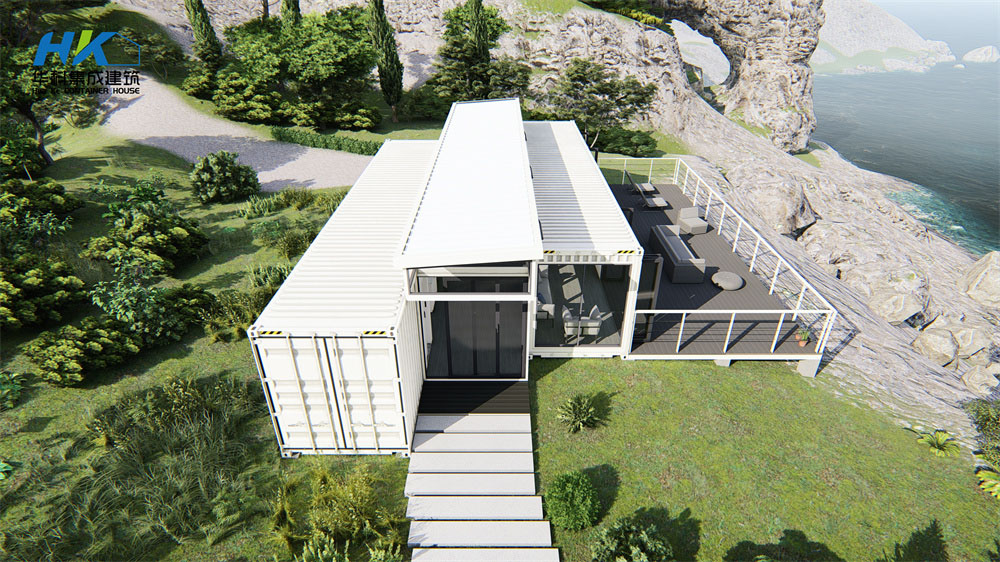
View From The Front
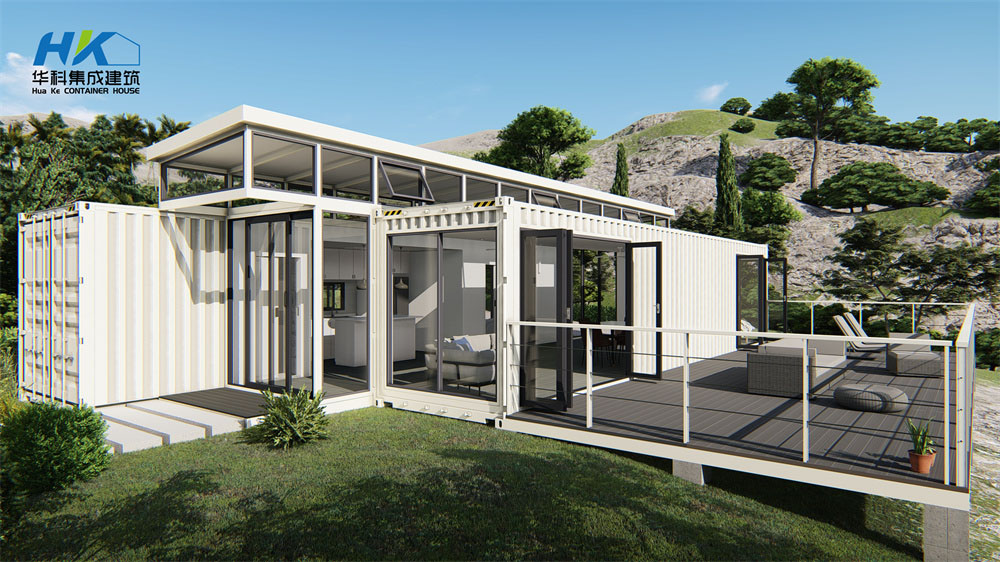
Floor plan
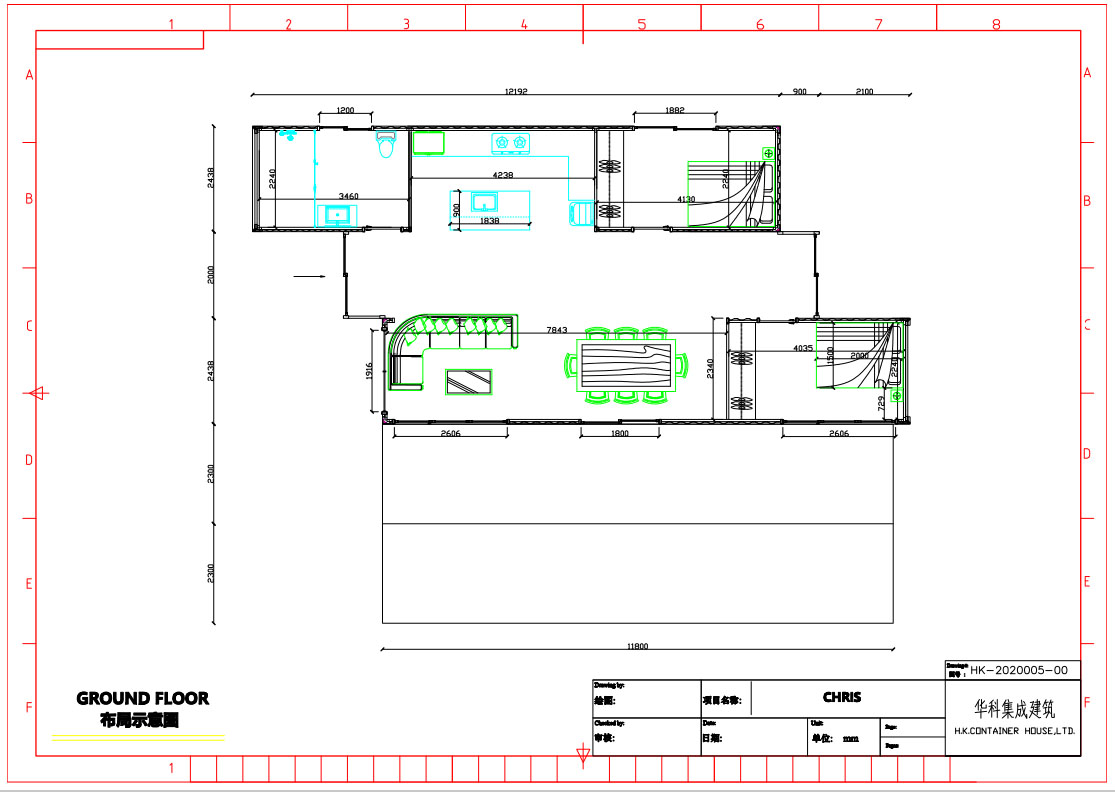
Interior

Bathroom
Modification specification
|
Size
|
Each 40 ft container size :L12192×W2438×H2896mm (totally use 8X40ft containers .)Each 20 ft container size :L6058×W2438×H2896mm (totally use 4X20ft containers .)
For the layout , pls. check ground floor and first floor layout with dimension. |
|
Floor |
26mm waterproof plywood (basic marine container floor)5mm SPC flooring with 1.5mm EVA.
Plywood skirting Bathroom and kitchen : 9mm ceramic floor and wall tile decoration, water proof treatment. |
|
Wall
|
Original container wall: 1.6mm thickness corrugated steel.galvanized steel tube as reinforce post inside .
50mm rock wool as insulation 9mm plywood to cover the rockwool. 20mm Integrated wall panels Bathroom: 18mm OSB board +ceramic tile wall |
|
Ceiling |
Original container ceiling: 2.0mm thickness corrugated steel.Galvanized steel tube as beam inside .
100mm rock wool as insulation core 9mm plywood to cover the rock wool 20mm Integrated ceiling panels. |
|
windows and doors |
1.4mm thickness Aluminum frame, double glass. Glass thickness 6mm+12A+6mm.Steel security screen. (For security and Mosquito – proof insect.)
Bedrooms doors- plywood doors. |
|
Toilet |
Cabinet wash basin with mirror ,FaucetToilets ,Shower with shower head.
Hook ,towel rack ,paper holder . |
|
Configuration and fittings
|
Wardrobe and locker Kitchen with sink and tap (Not including electricity appliance.) |
|
Electrical Items
|
Distribution box with breakers Cable , LED Light Socket ,switches Water supply and drainage piping . (Not including water heater.) |
