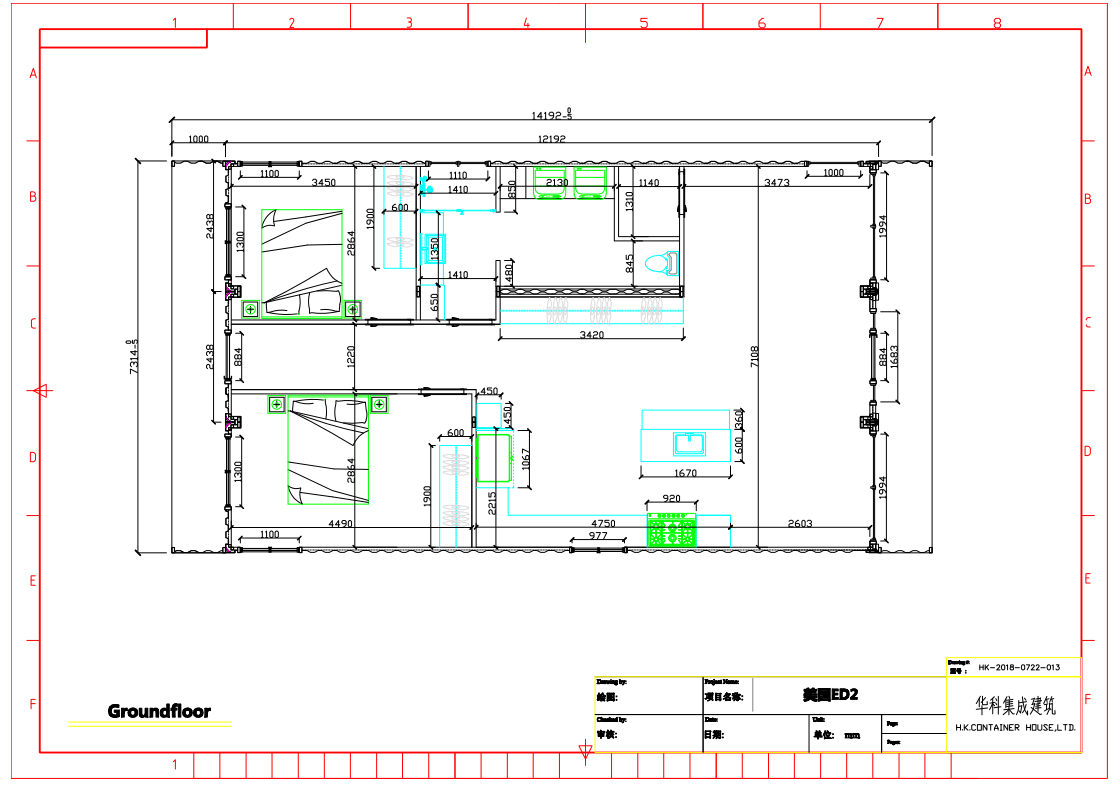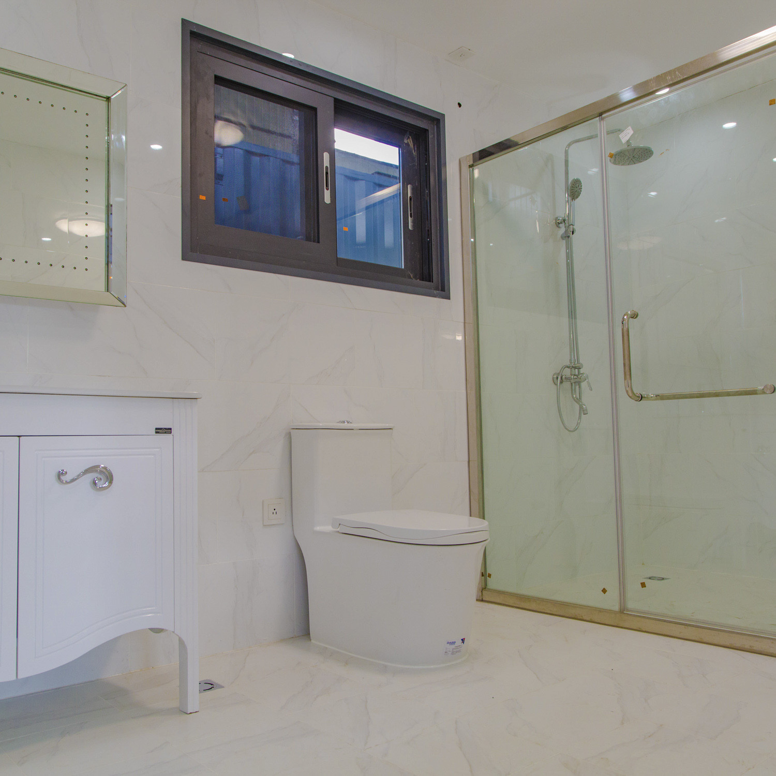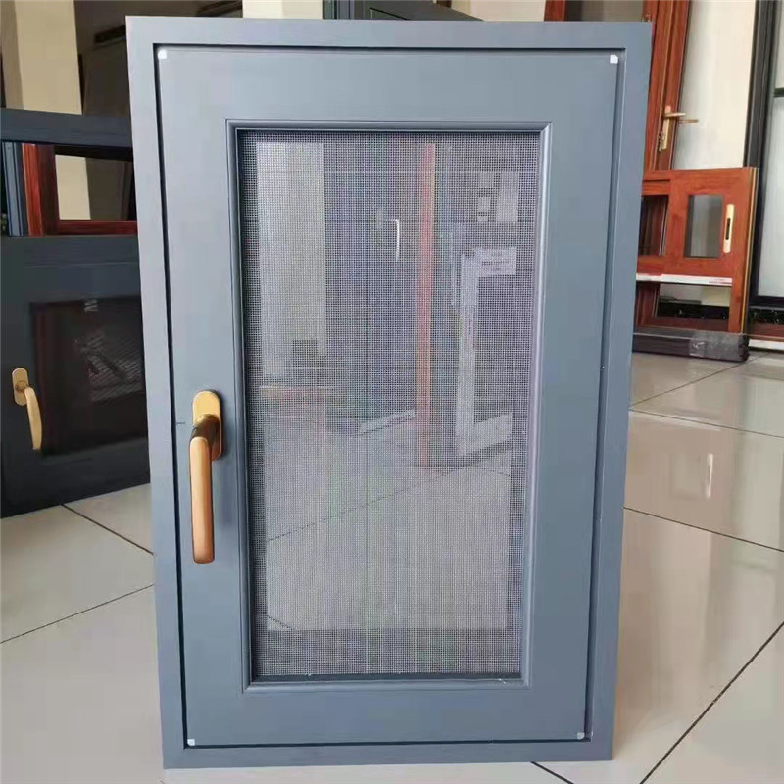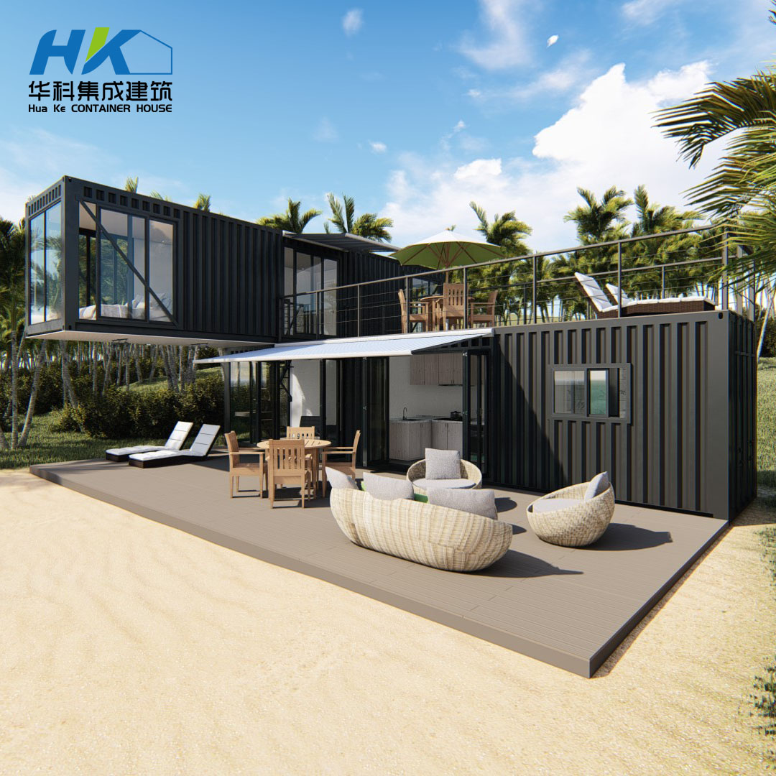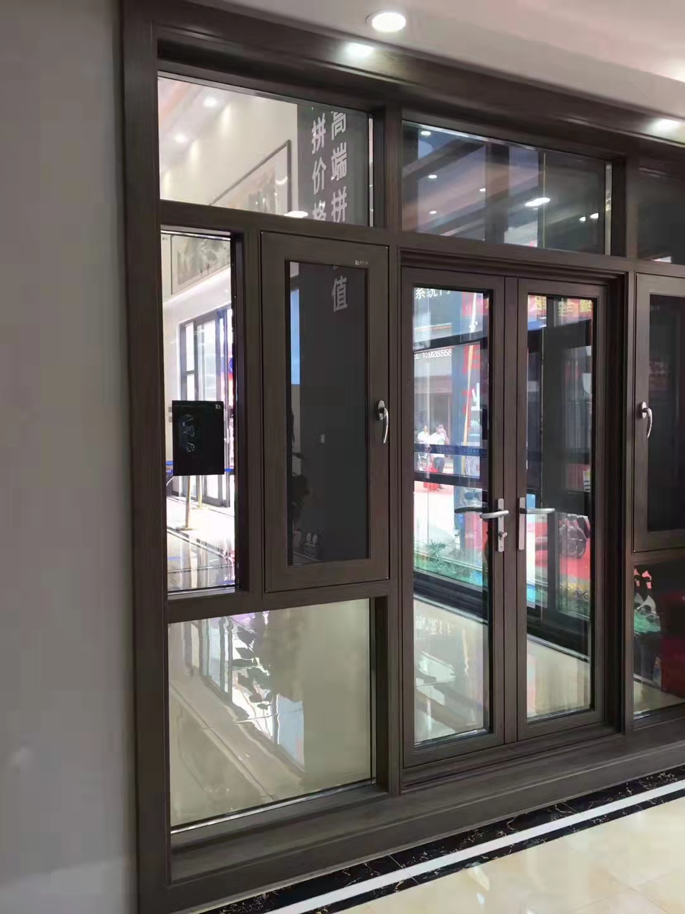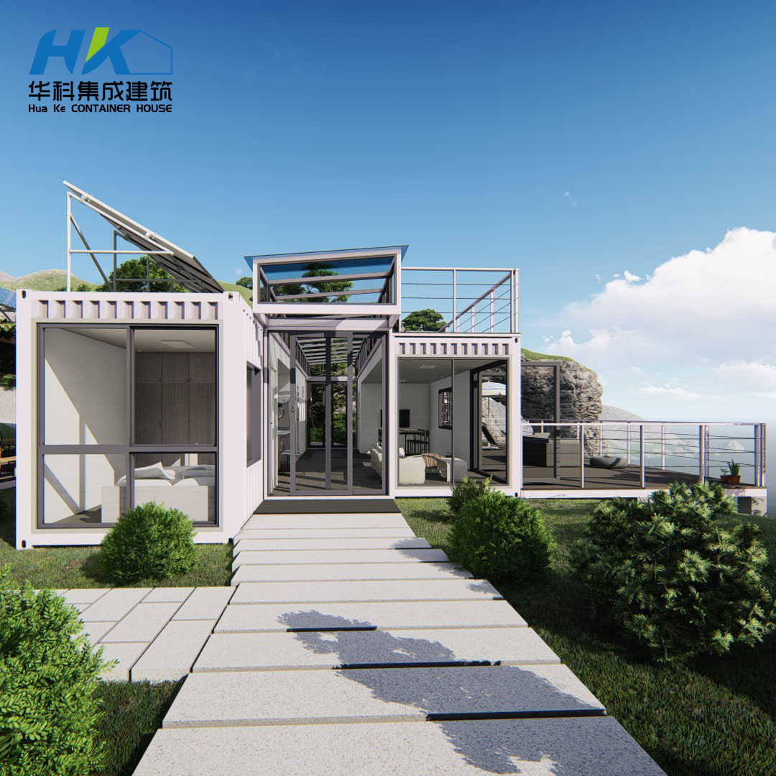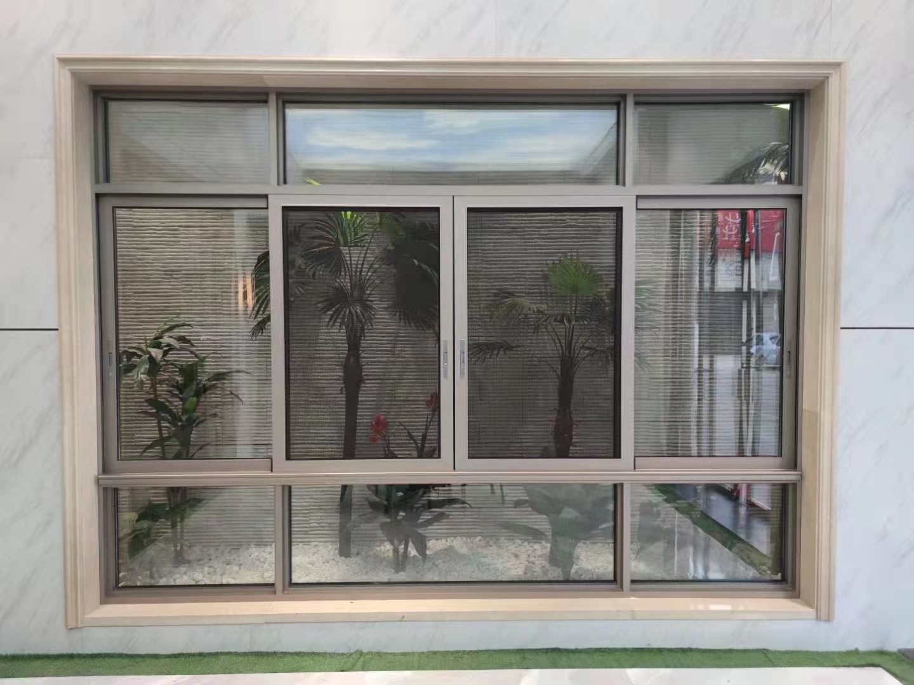Factory Price 40 Ft Container Home Plans - 3x40ft Modified shipping container house . – HK prefab
Factory Price 40 Ft Container Home Plans - 3x40ft Modified shipping container house . – HK prefab Detail:
3X 40ft modified prefabricated shipping container .
Factory-built container homes are built from new brand ISO standard shipping containers with BV and CSC certification . These containers are in good shape, without dents or rust, so they are nice for building with, instead of containers that have gone ‘out-of-service’ and may be damaged from years of use. We cut the hole for doors and windows , weld the metal studs to reinfore the structure , put the insulation ( polyurethan , rock wool, xps etc. can be options ) for floor , wall and roof , we modified the house like tranditional house to give you a comfortable feeling.
The floor plan for this prefabricated containe house .
The proposal on this unite
Weld the metal stud to reinforce the container structure .
Finish interior at factory :
Kitchen
Bathroom finish
Bedroom and wardrobe
If you are willing to get more infomation on this house, welcome to send us email .
penney@hkcontainerhouse.com
whatsapp: oo86 13707031380
Product detail pictures:
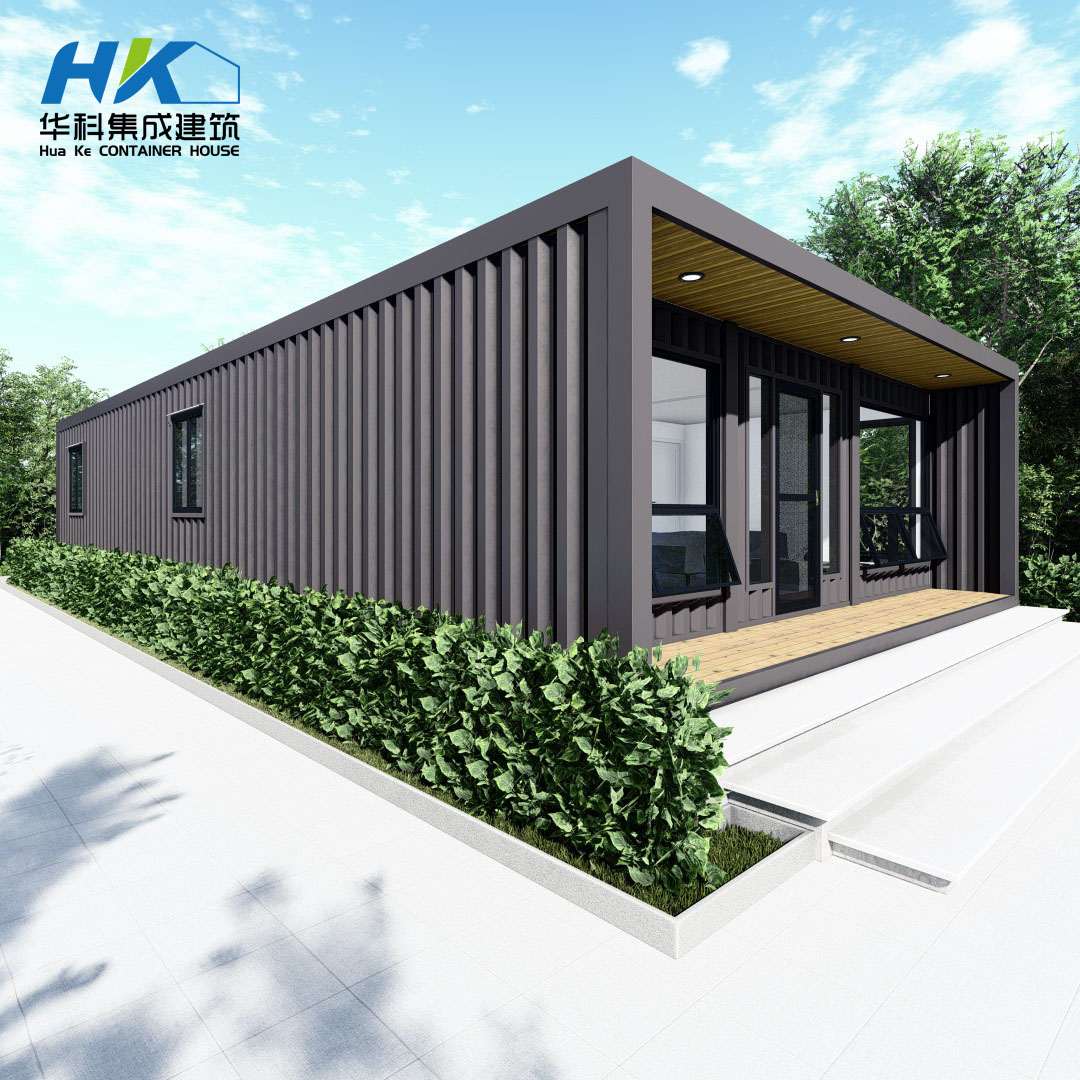
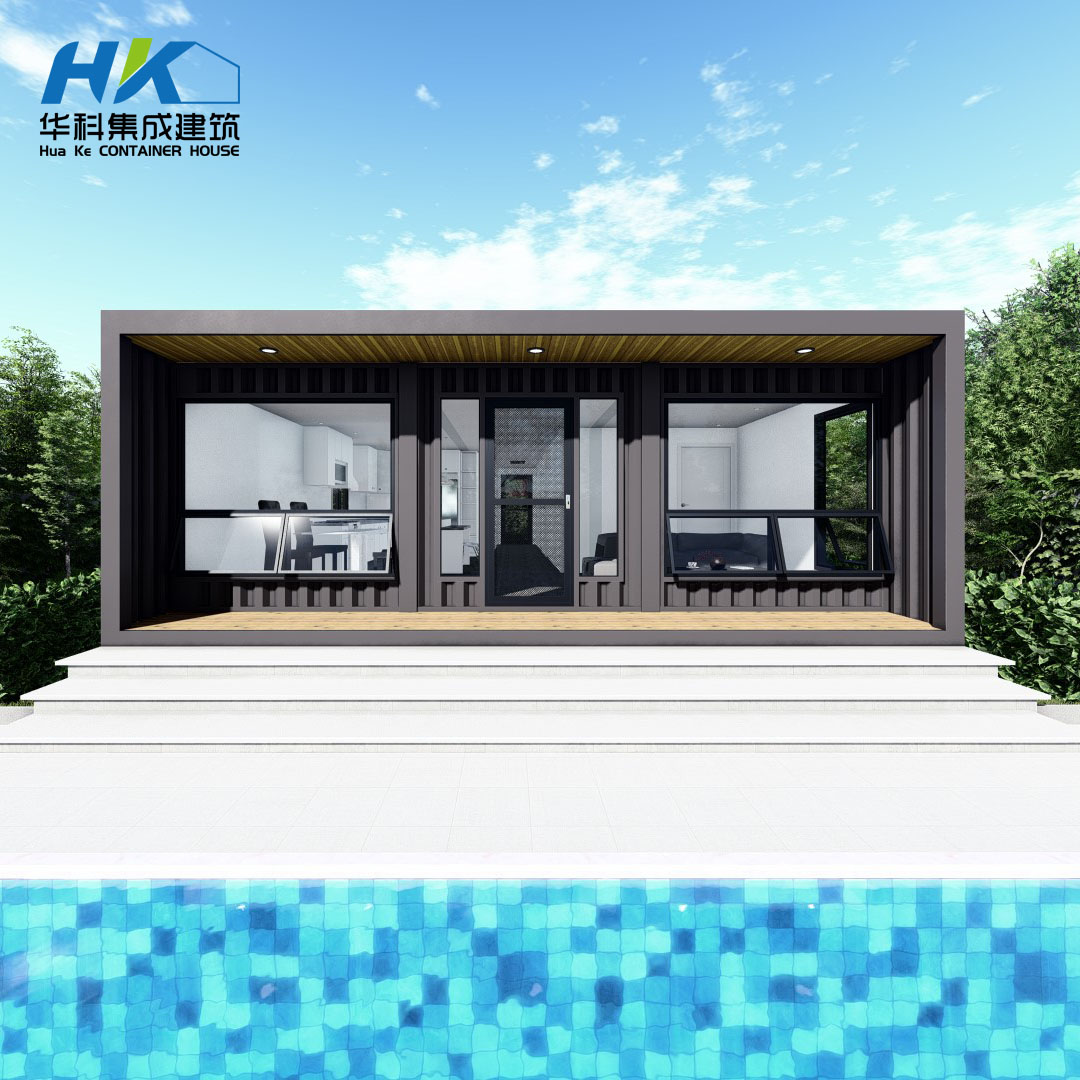
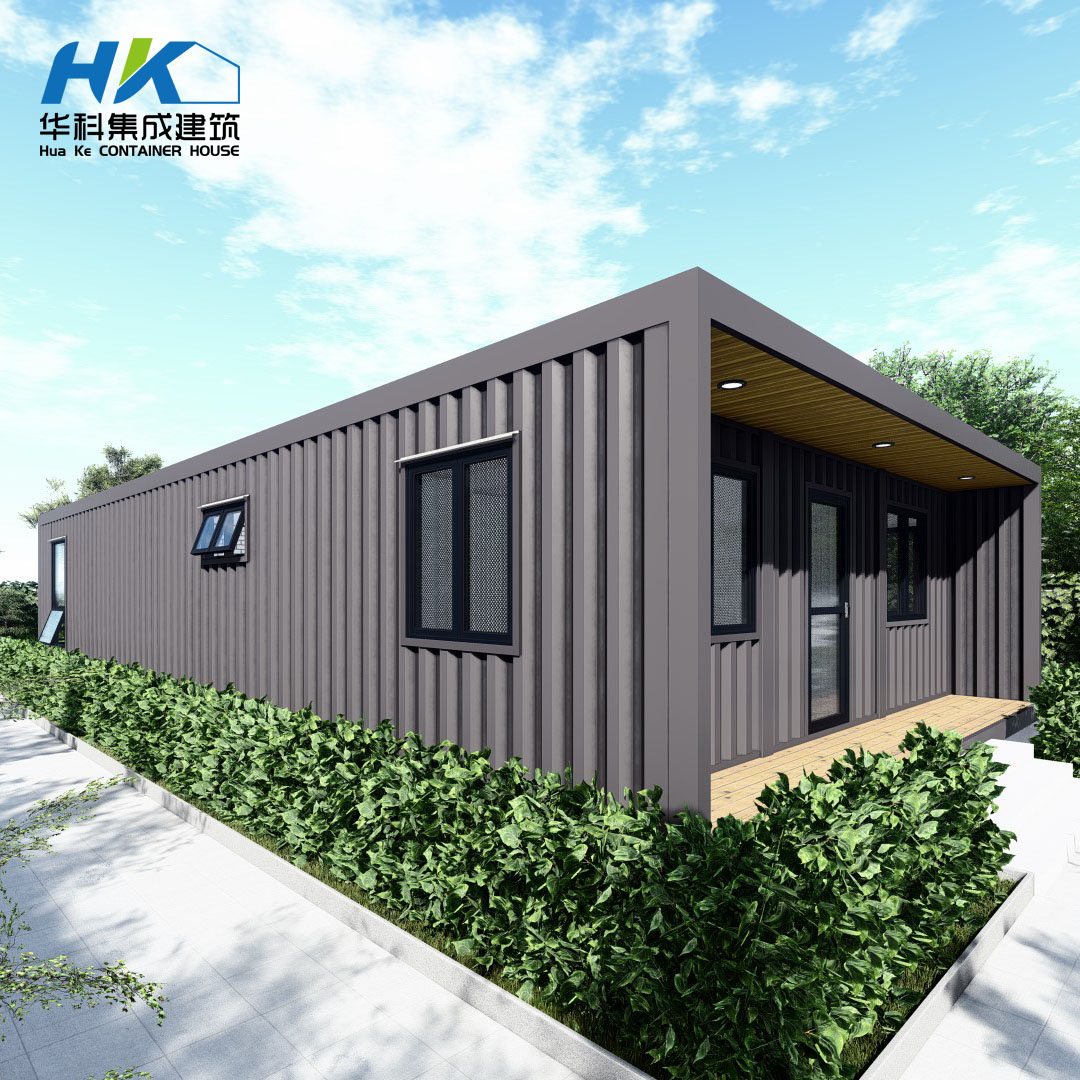
Related Product Guide:
We keep on with our enterprise spirit of "Quality, Efficiency, Innovation and Integrity". We intention to create extra worth for our buyers with our prosperous resources, superior machinery, experienced workers and superb services for Factory Price 40 Ft Container Home Plans - 3x40ft Modified shipping container house . – HK prefab , The product will supply to all over the world, such as: India, Naples, Madagascar, The design, processing, purchasing, inspection, storage, assembling process are all in scientific and effective documentary process , increasing usage level and reliability of our brand deeply, which makes us become superior supplier of the four major product categories shell castings domestically and obtained the customer's trust well.
It can be said that this is a best producer we encountered in China in this industry, we feel lucky to work with so excellent manufacturer.



