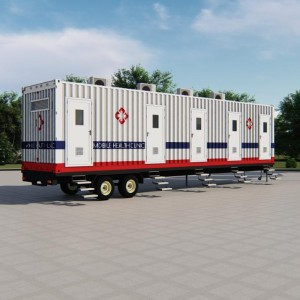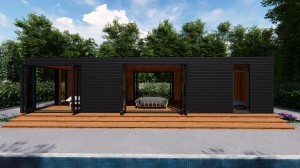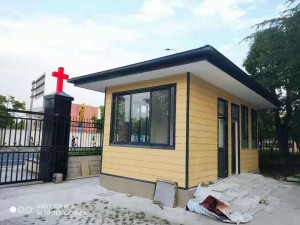High Quality Spray Foam Insulated Modular Prefabricated Shipping Container House by Solar Panel
Living off the grid in a shipping container home is not just a housing choice-it's a lifestyle. Individuals who choose this path embrace sustainable living and autonomy. These homes, crafted from steel shipping containers, are finding favor among those looking to reduce their carbon footprint and live more sustainably. Innovatively designed and potentially mobile, container homes offer a unique blend of simplicity and efficiency. They exemplify a commitment to environmental stewardship by reusing materials and optimizing resources.
The floor plan
Size:(totally about 82 sqms, 877sqft)
40ft *8ft* 9ft6. (each container),middle section to connect two container width 1500mm.
Exterior
POP-UP Middle section between two containers.
.middle section size 12912*1500mm,made of steel frame and fiber cement floor
.middle section wall, steel frame +double layer low E galss.
.middle section roof, color-bond sandwich panels.
A well-insulated container would offer substantial energy savings and comfort, making the space more efficient to heat and cool.



Write your message here and send it to us


































