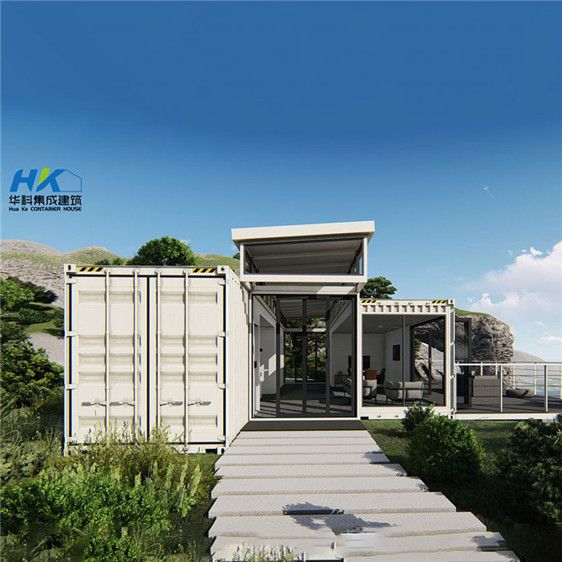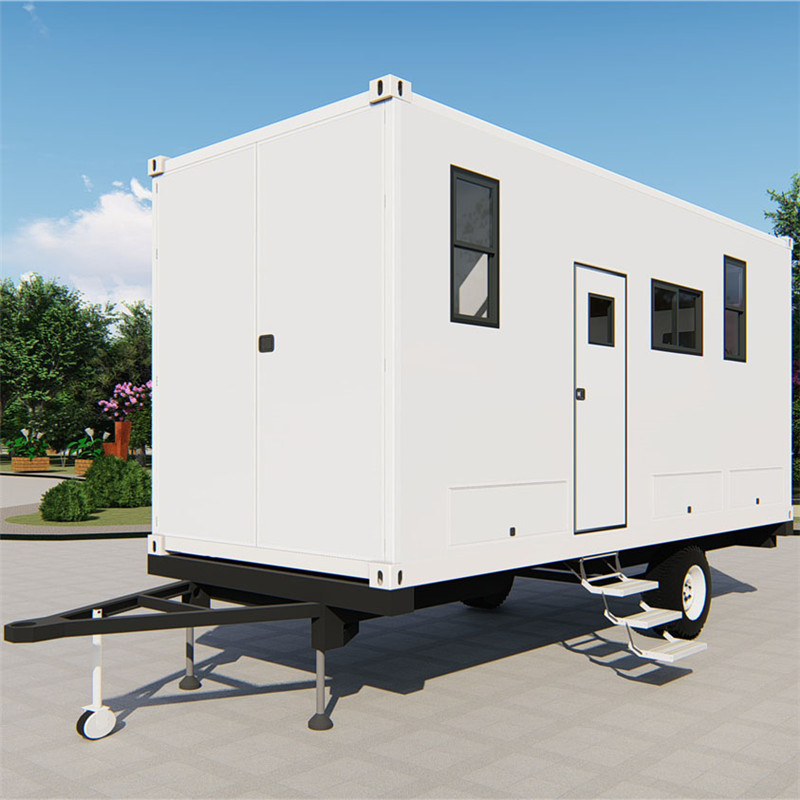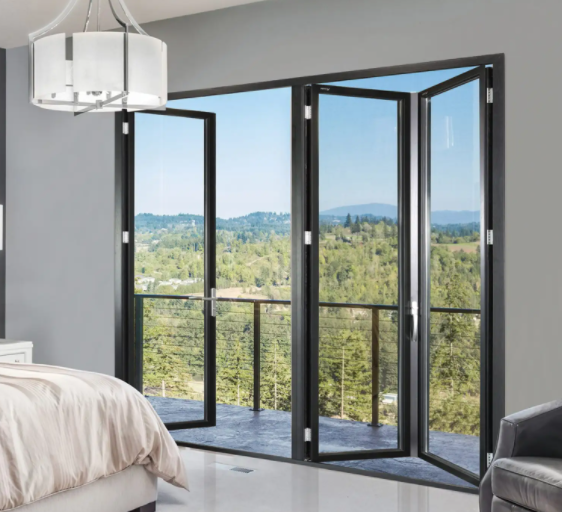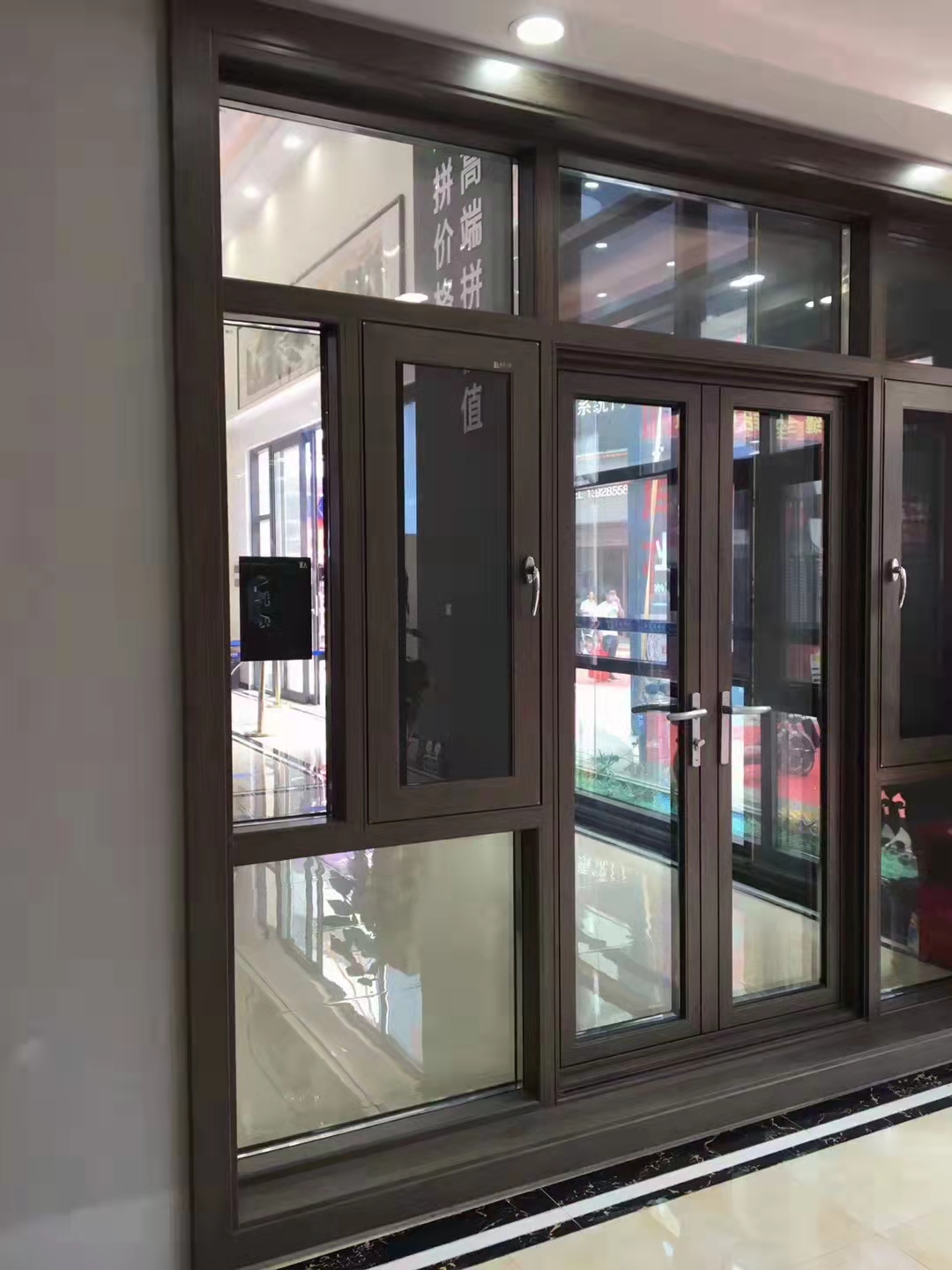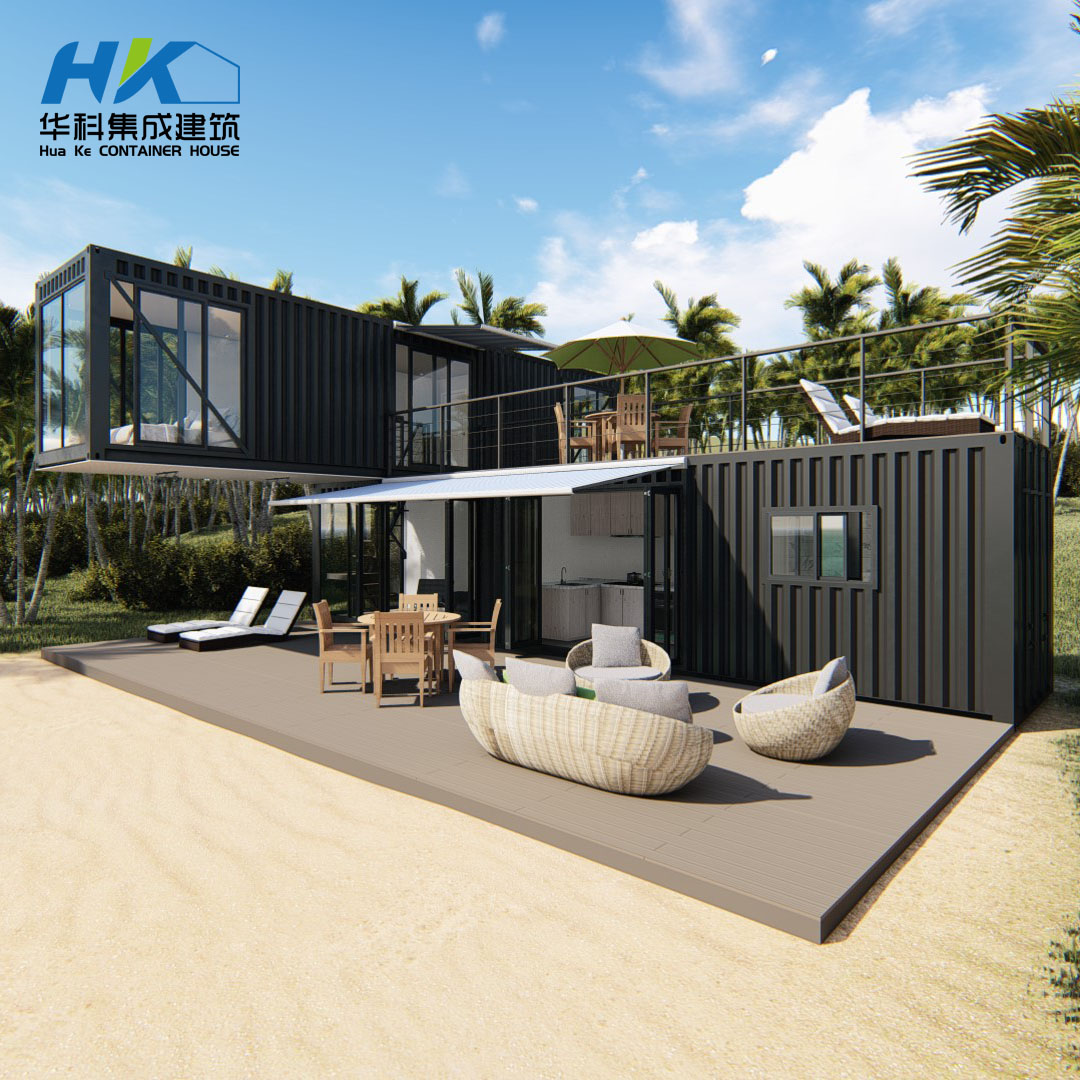Long Lasting Modular Amazing Luxury Modified Two Story Container House
Long Lasting Modular Amazing Luxury Modified Two Story Container House Detail:
This container house is consisted by 5X40FT +1X20ft ISO new shipping container.
2X 40ft at the ground floor , 3x40FT at the first floor , 1X20ft vertical placed for the stairs. Others are built by steel structure .
House area 181 sqms + deck area 70.4 sqms ( 3 decks) .

Inside (Ground floor living room)
Product detail pictures:



Related Product Guide:
To be able to give you benefit and enlarge our business, we also have inspectors in QC Team and assure you our greatest service and products for Long Lasting Modular Amazing Luxury Modified Two Story Container House , The product will supply to all over the world, such as: Algeria, Zimbabwe, Mecca, We are looking forward to cooperating closely with you to our mutual benefits and top development. We guaranteed quality, if customers were not satisfied with the products' quality, you can return within 7days with their original states.



It is really lucky to meet such a good supplier, this is our most satisfied cooperation, I think we will work again!
Write your message here and send it to us


















