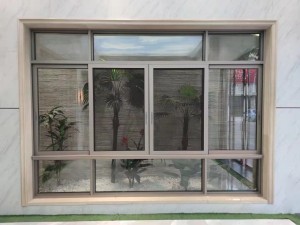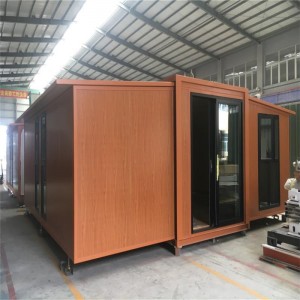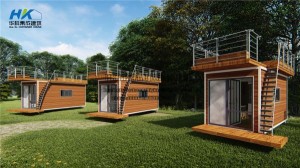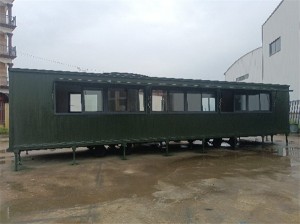Modular Luxury Container Prefabricated Mobile Home Prefab House New Y50
Ground floor plan . (consisted by 3X40ft for house +2X20ft for garage, 1X20ft for stair ) , all are high cube containers.
First floor plan .
Inside
III. Specification
1. Structure
Modified from 6* 40ft HQ+3 * 20ft new ISO Standard shipping container.
2. Size
Inside House size 195 sqms. Deck size :30sqms
3. Floor
26mm waterproof plywood (basic marine container floor,asphalt treatment for bottom to be corrosion-proof)
5mm stone plastic composted (SPC) floor .
Solid wood skirting
Bathroom: ceramic floor and wall tile decoration, water proof treatment.
4. Wall
28mm Anti-corrosive metal external board cladding
1.6mm original corrugate steel ( container wall)
Steel tube steel structure (studs).
100mm rock wool as insulation
12mm thickness osb plywood to cover the insulation.
9mm plaster board and paint.
Bathroom: waterproof sheet , plywood +ceramic tile wall
5. Ceiling
2.0 mm thickness container steel roof.
Steel tube stud frame
100mm rock wool as insulation core
12mm thickness plywood to cover the insulation.
9mm plaster board and paint.
6. Doors and windows
aluminum alloy sliding double glass door and window.
Double glass size 10mm+9Amm+10mm.
plywood door for inside rooms.
Strong and safety
7. Toilet
Cabinet wash basin with mirror ,Faucet
AS Standard Toilets ,Shower with shower head.
8. Configuration and fittings
Wardrobe and locker
Kitchen with sink and tap
9. Electrical Items
Distribution box with breakers
Cable , LED Light
Socket ,switches
Water supply and drainage piping system inside the container.
Write your message here and send it to us







































