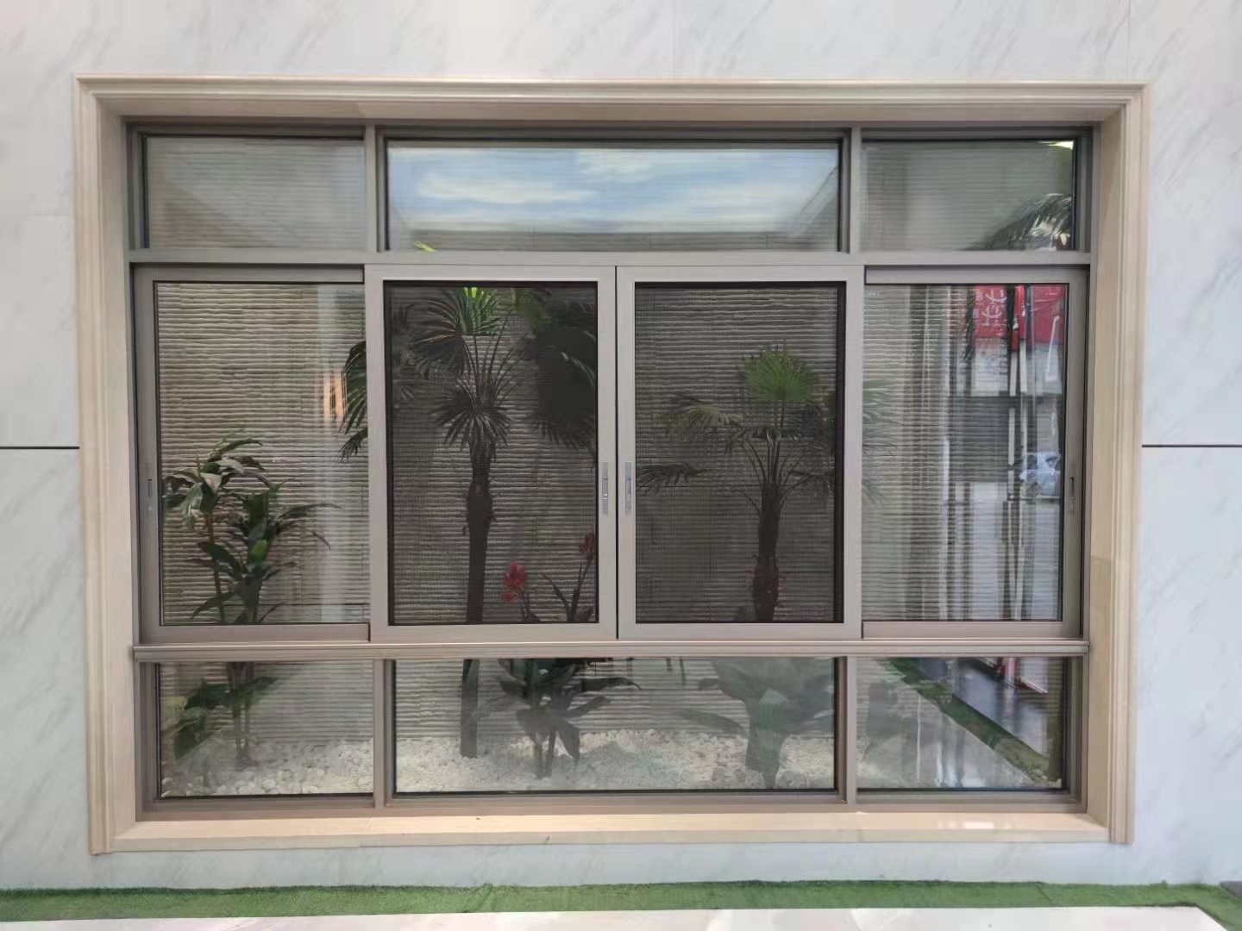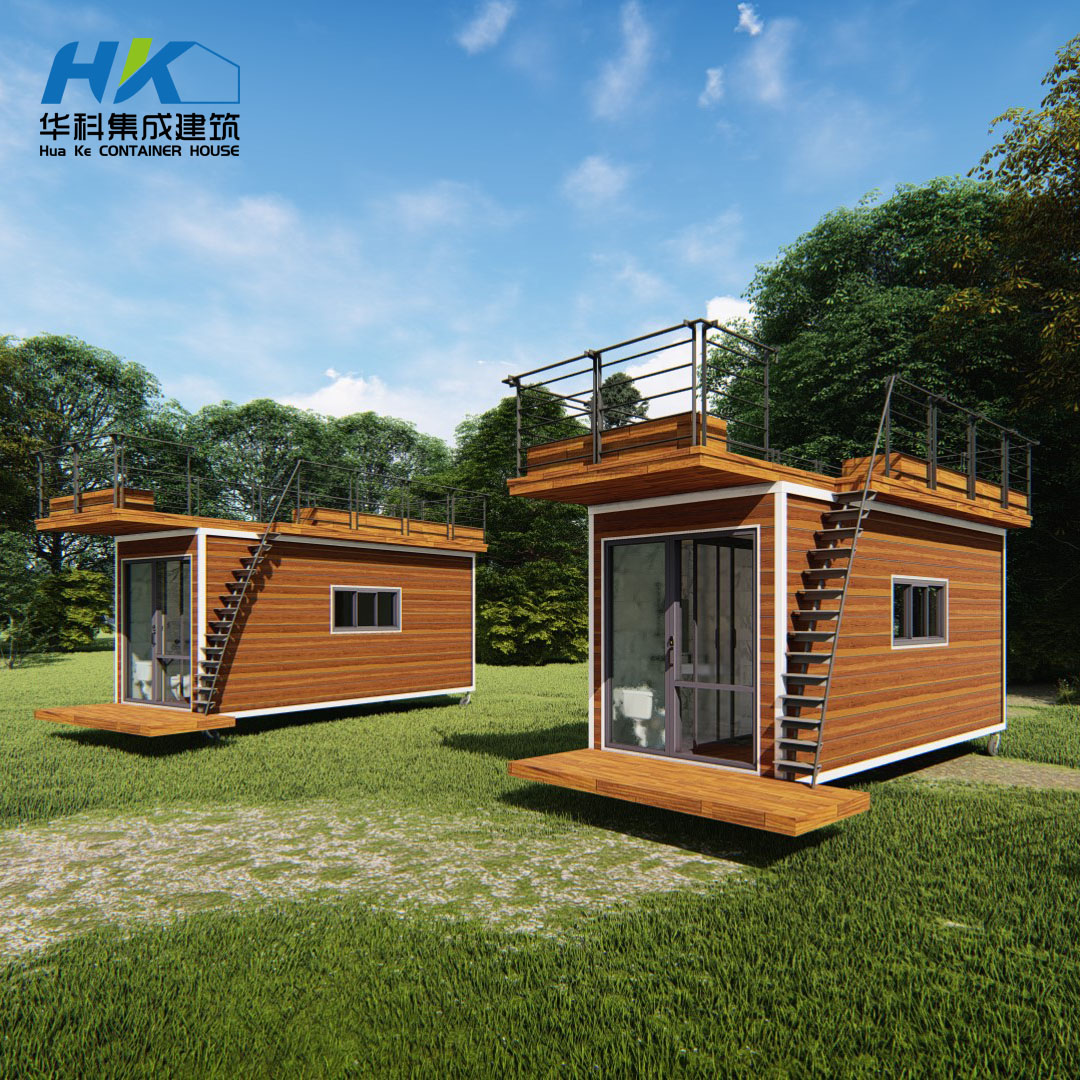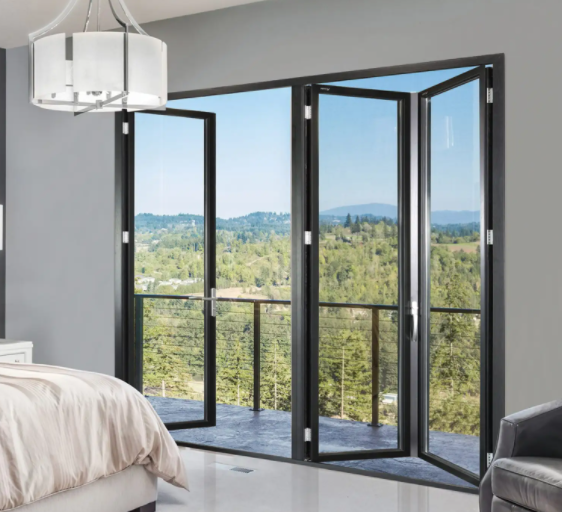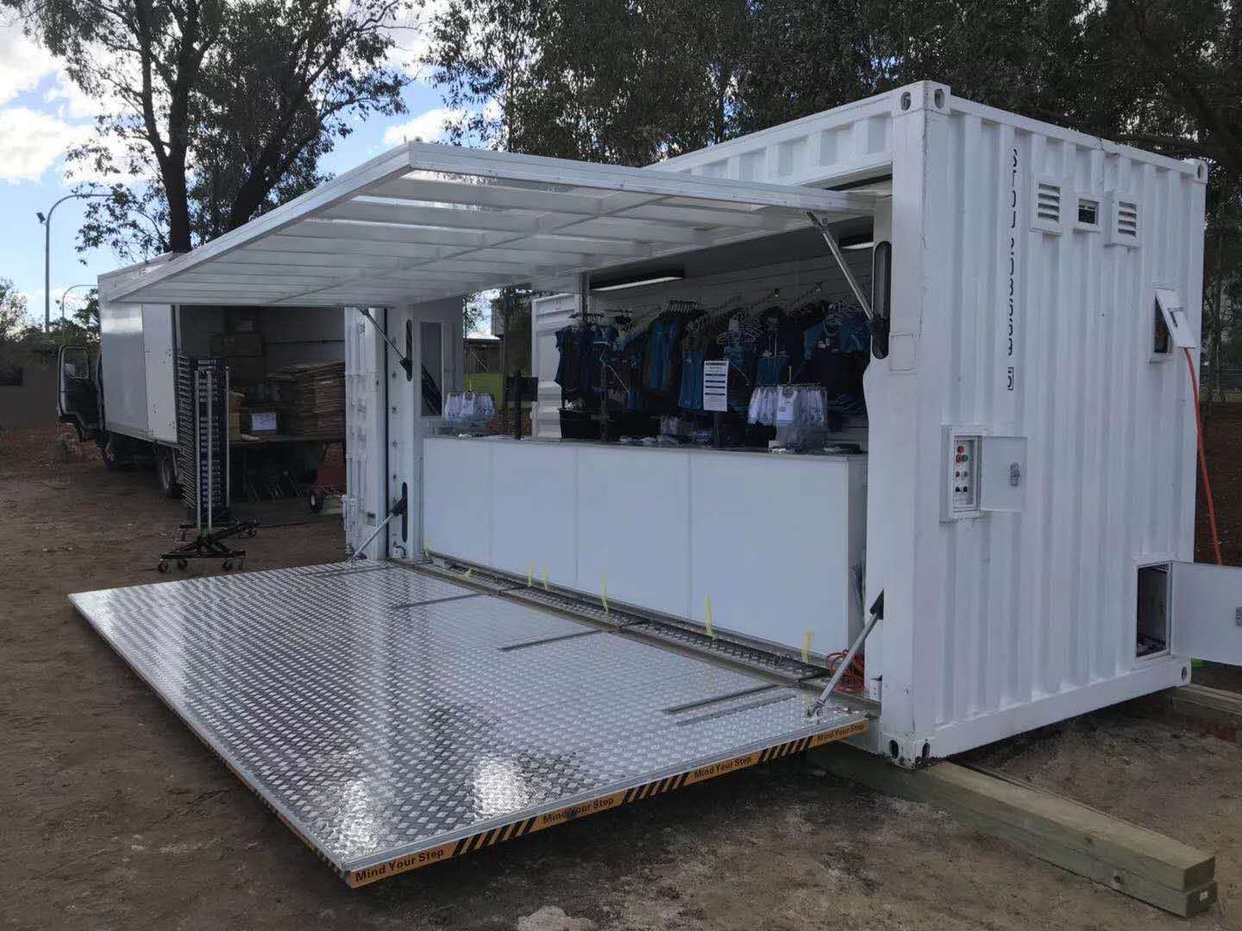Manufacturing Companies for Monitoring Shelter - Modular prefab container clinic /mobile medical cabin. – HK prefab
Manufacturing Companies for Monitoring Shelter - Modular prefab container clinic /mobile medical cabin. – HK prefab Detail:
Medical clinic Technical Specification . :
1.This 40ft X8ft X8ft6 container clinic designed based on ISO shipping container corner standards, CIMC brand container. Delivers optimal transport volume and cost-effective global deployments for medical treatment shelters.
2 .Material – 1.6mm corrugate steel with metal stud post and 75mm inner rock wool insulation, PVC board fitted to all sides .
3. Design to have one reception central and 3 separate rooms , see the floor plan .
4. All rooms will install Air- conditioner.
5. The reception central will have double open door , size according to the client request .
6.Window : size 1.5m X 2m , all are insulated window and Double-layer tempered glass
(glass spec. 5+12+5mm )
7.2mm PVC covering floor .
8.1ft wide , 4 ft long ventilation on both back side .
9.2 ft from ground standings.
Product detail pictures:

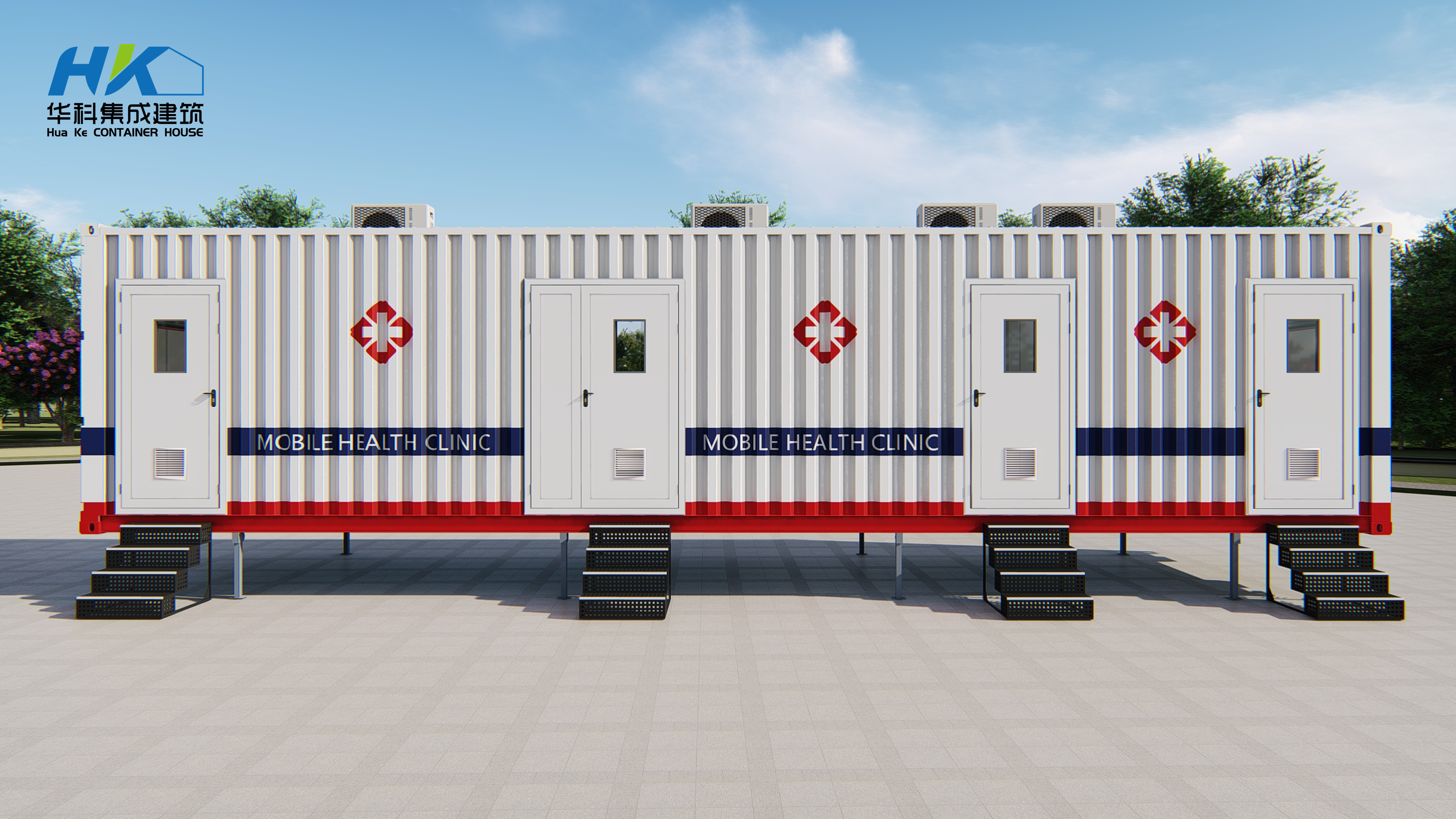
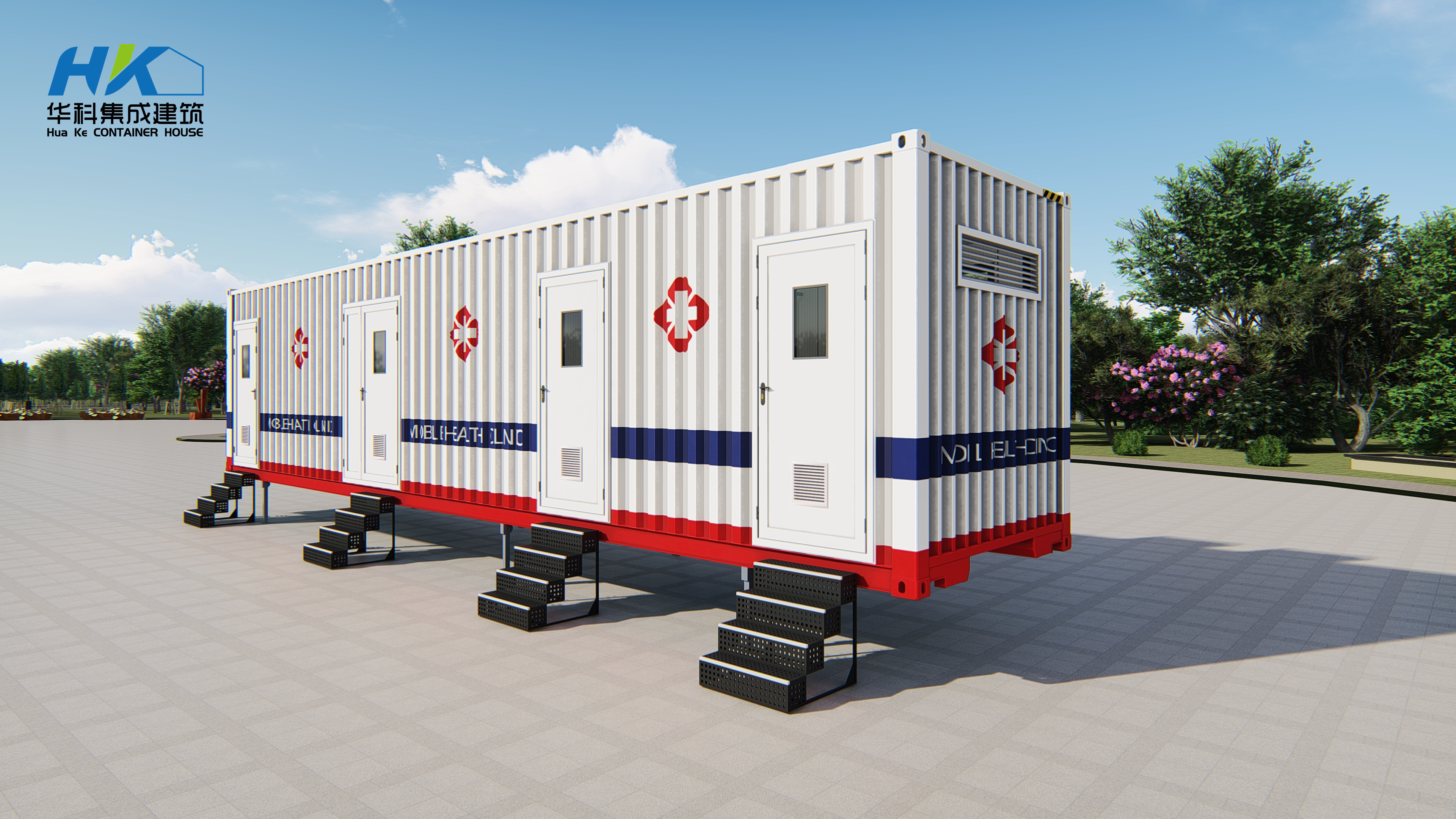
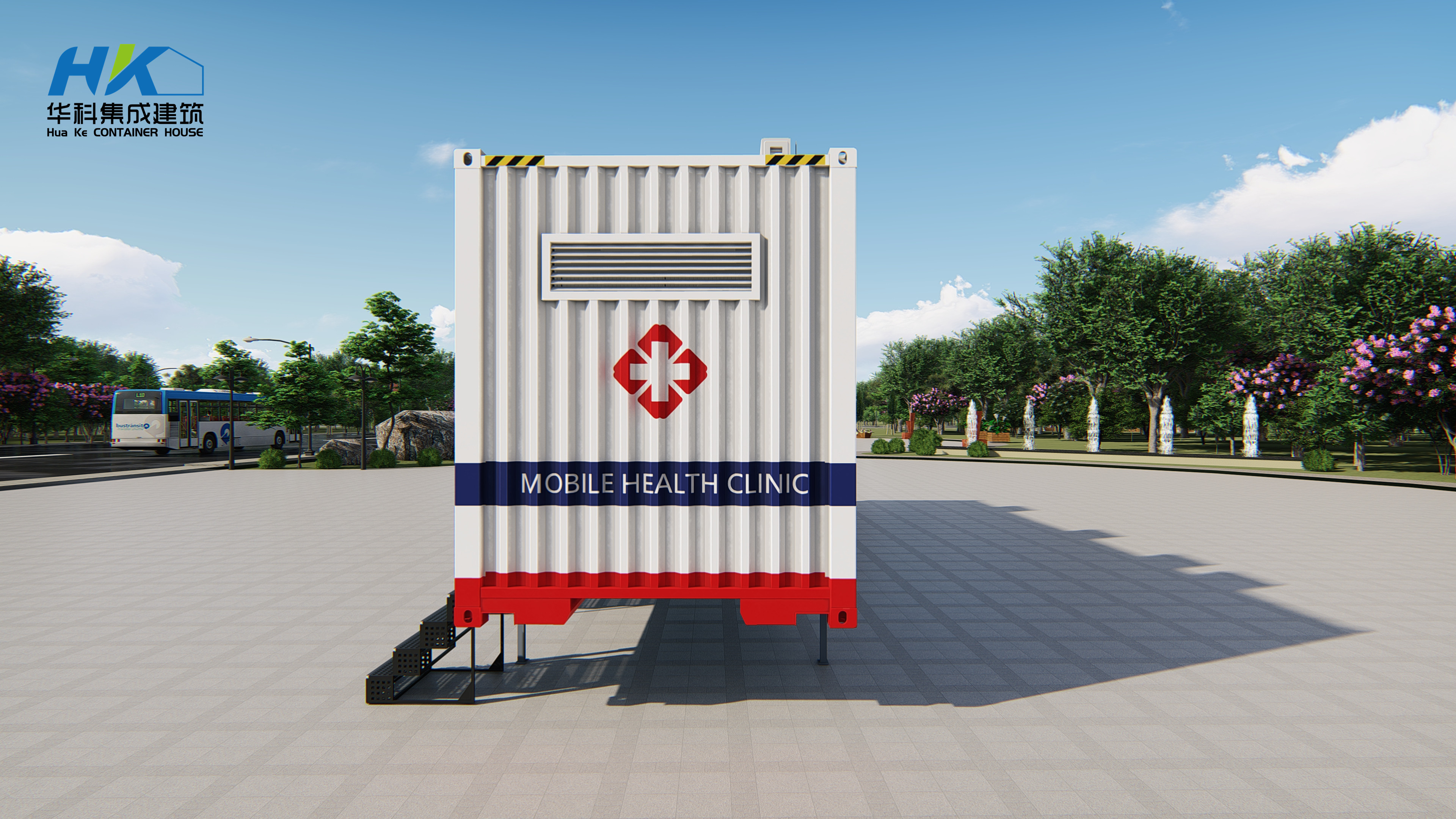
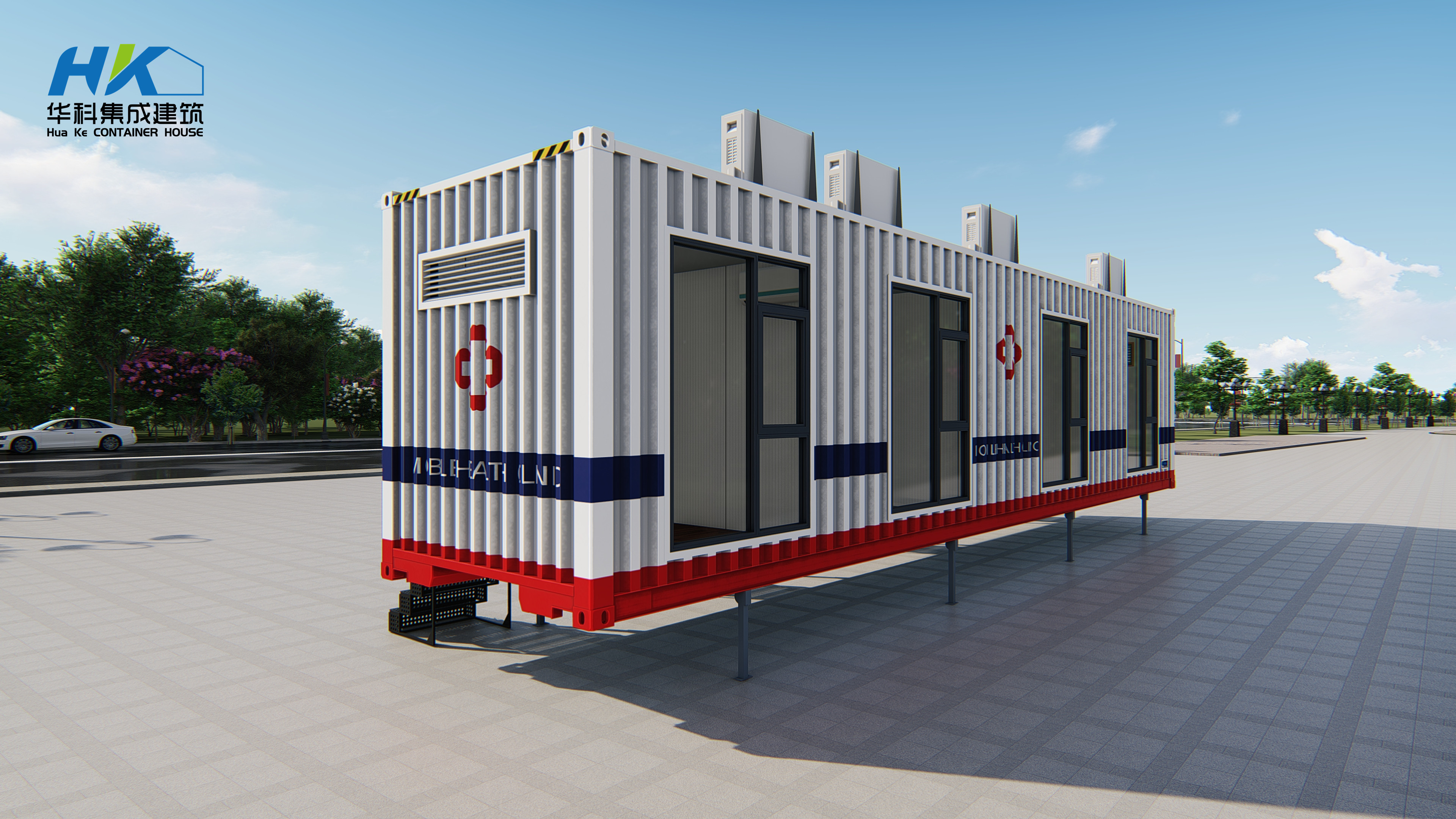

Related Product Guide:
Our staff are usually in the spirit of "continuous improvement and excellence", and while using the top-quality high-quality items, favorable value and superior after-sales services, we try to acquire each and every customer's belief for Manufacturing Companies for Monitoring Shelter - Modular prefab container clinic /mobile medical cabin. – HK prefab , The product will supply to all over the world, such as: Denmark, Namibia, Amman, In order to meet more market demands and long-term development, a 150, 000-square-meter new factory is under construction, which will be put into use in 2014. Then, we shall own a large capacity of producing. Of course, we are going to continue improving the service system to meet the requirements of customers, bringing health, happiness and beauty to everyone.
This manufacturers not only respected our choice and requirements, but also gave us a lot of good suggestions, ultimately, we successfully completed the procurement tasks.







