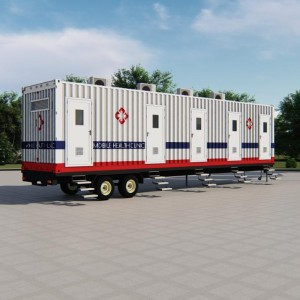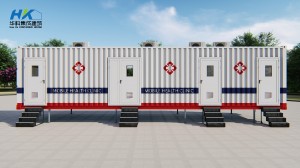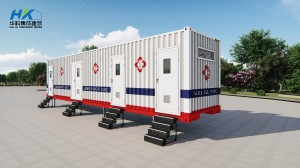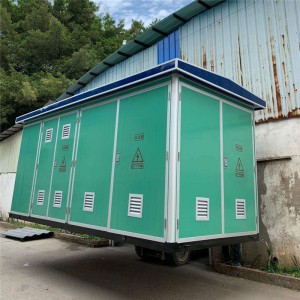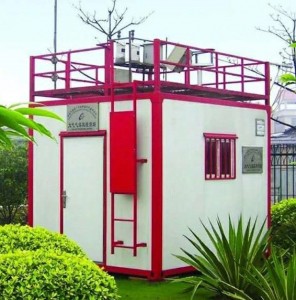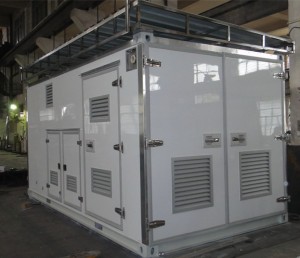Modular prefab container clinic /mobile medical cabin.
Medical clinic Technical Specification . :
1. This 40ft X8ft X8ft6 container clinic designed based on ISO shipping container corner standards,
CIMC brand container. Delivers optimal transport volume and cost-effective global deployments for
medical treatment shelters.
2 .Material - 1.6mm corrugate steel with metal stud post and 75mm inner rock wool insulation, PVC board
fitted to all sides .
3. Design to have one reception central and 3 separate rooms , see the floor plan .
4. All rooms will install Air- conditioner.
5. The reception central will have double open door , size according to the client request .
6. Window : size 1.5m X 2m , all are insulated window and Double-layer tempered glass
(glass spec. 5+12+5mm )
7. 2mm PVC covering floor .
8. 1ft wide , 4 ft long ventilation on both back side .
9. 2 ft from ground standings.

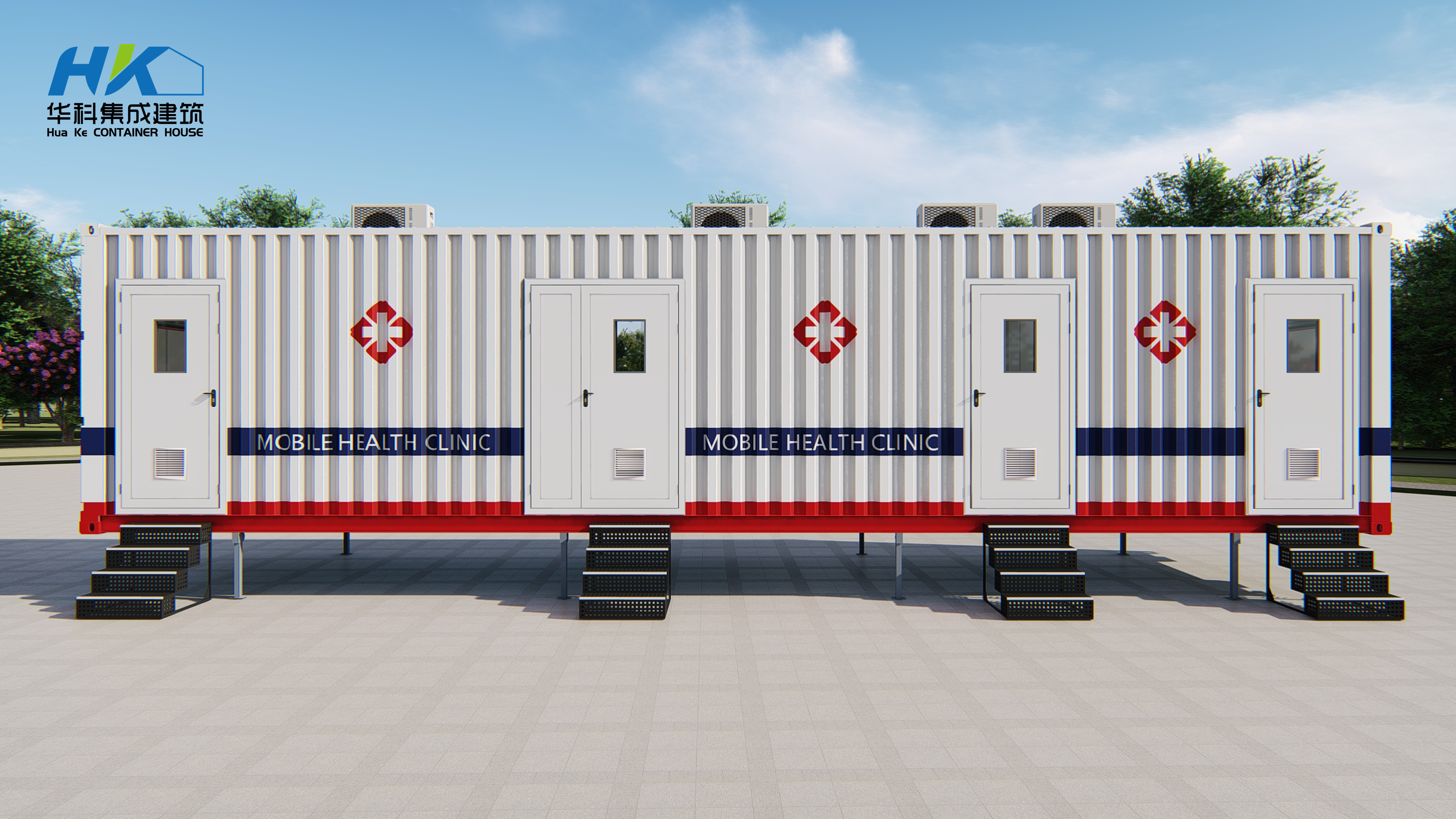
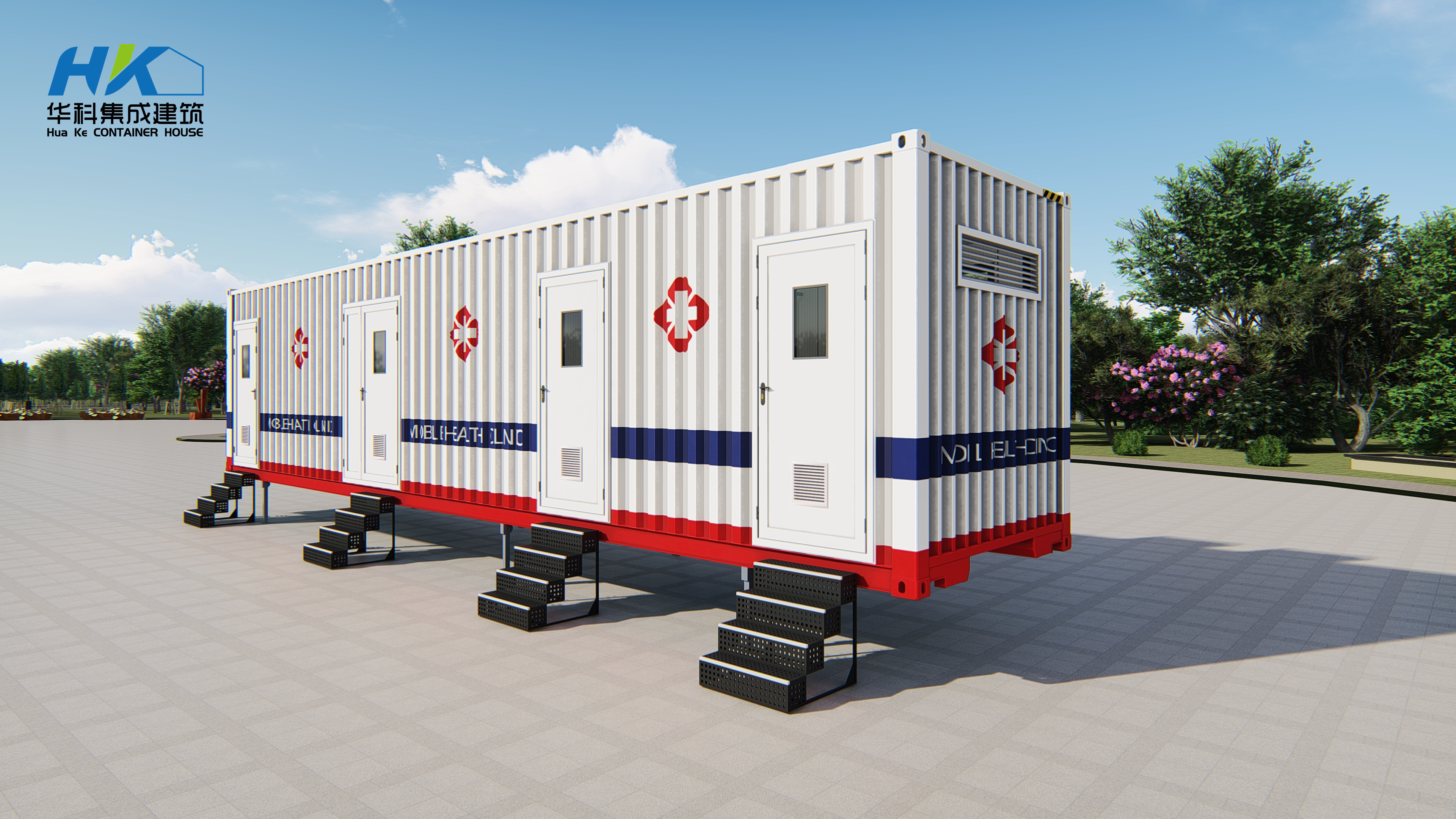
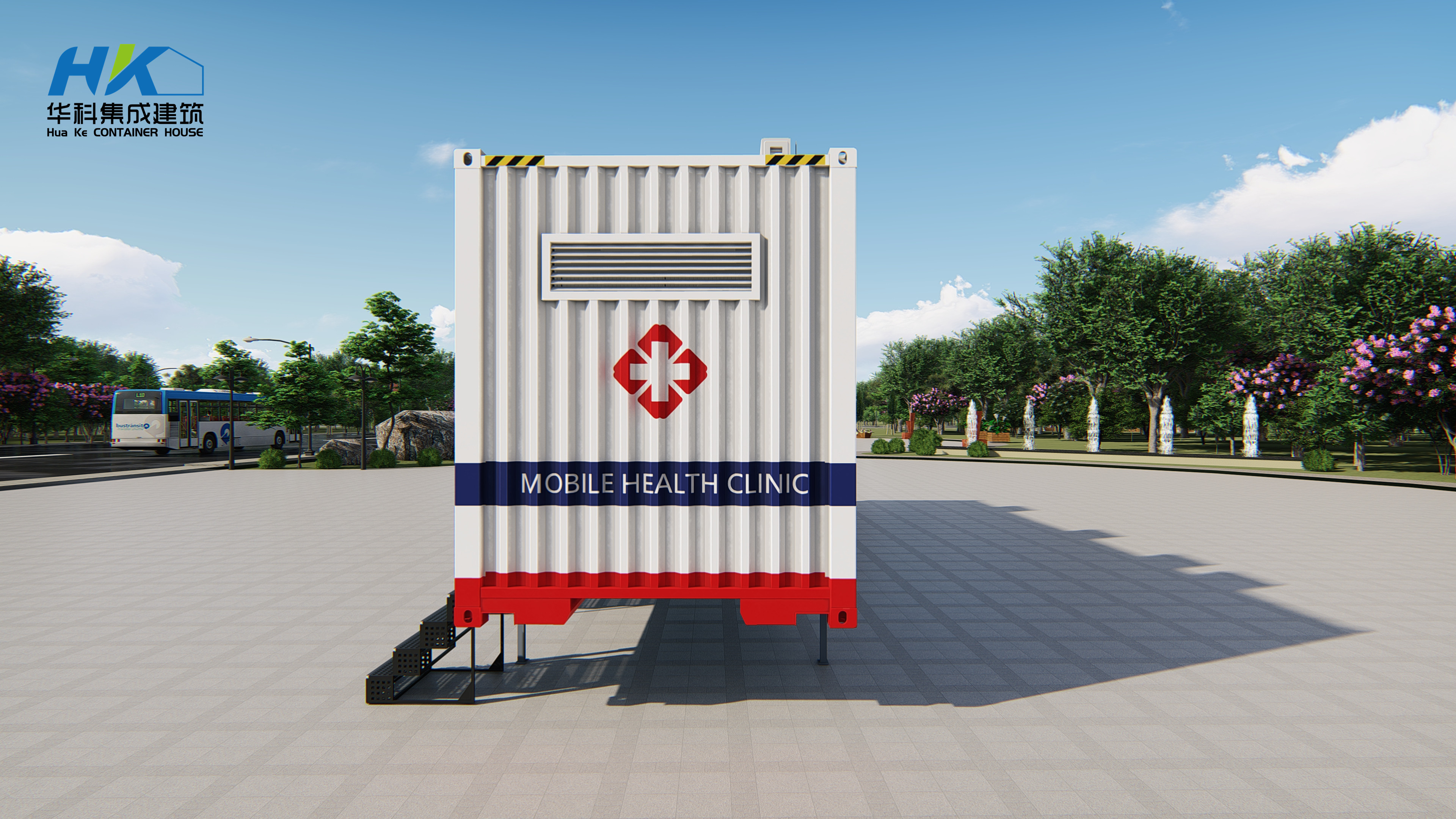
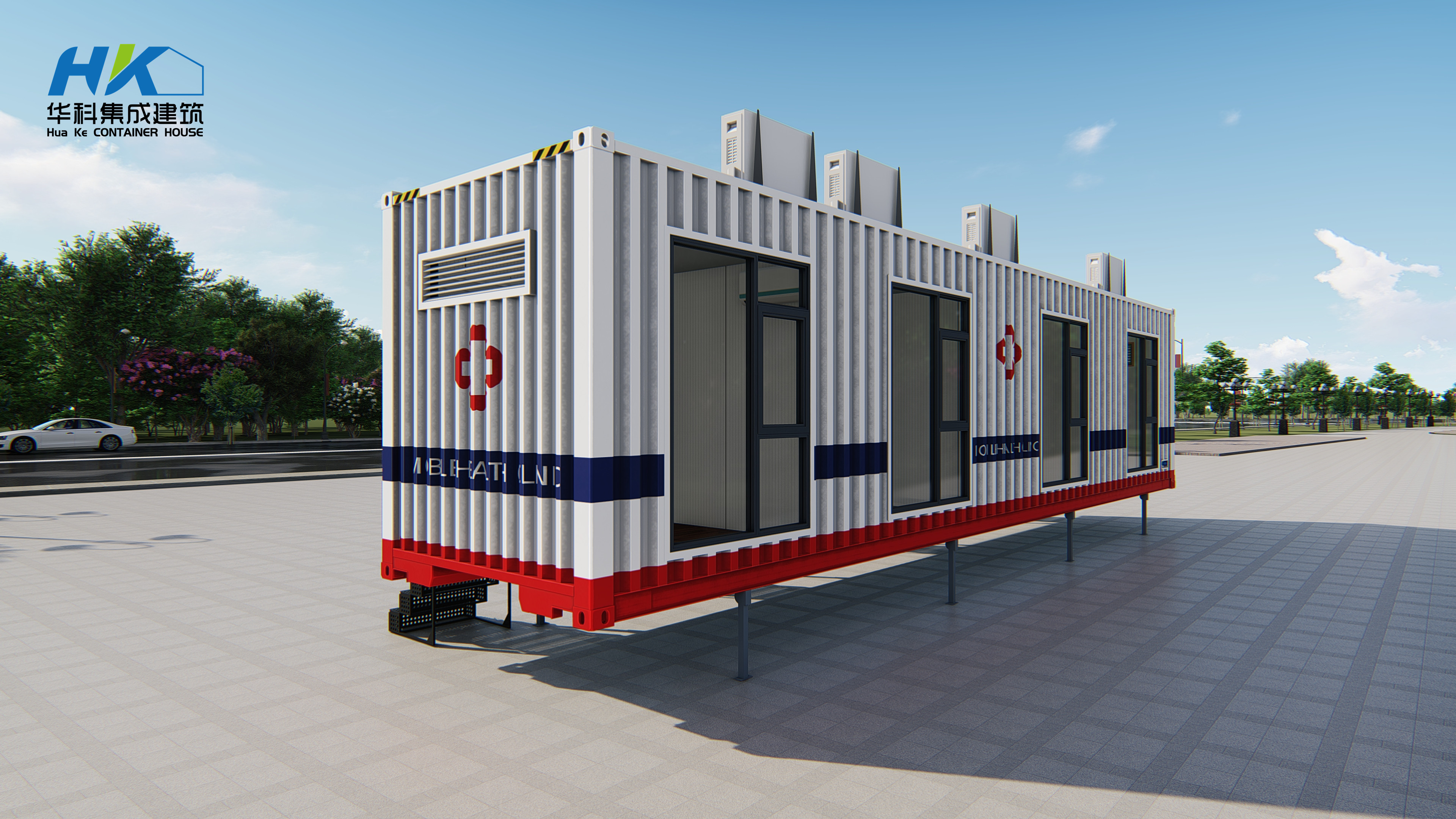

Write your message here and send it to us



