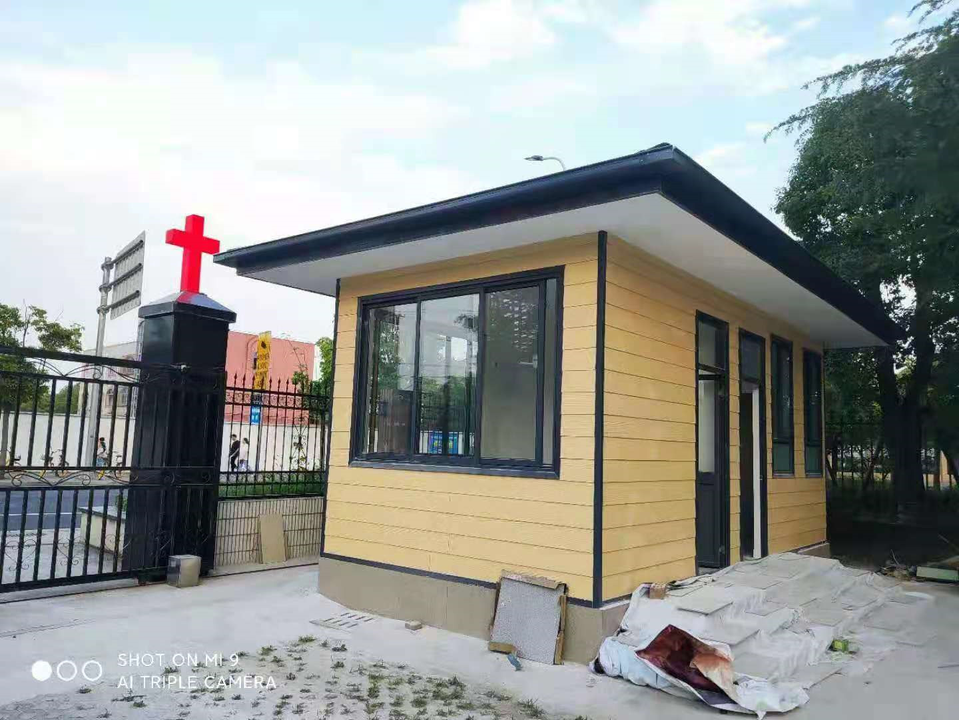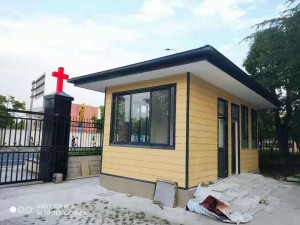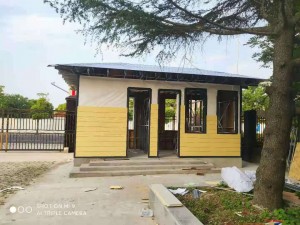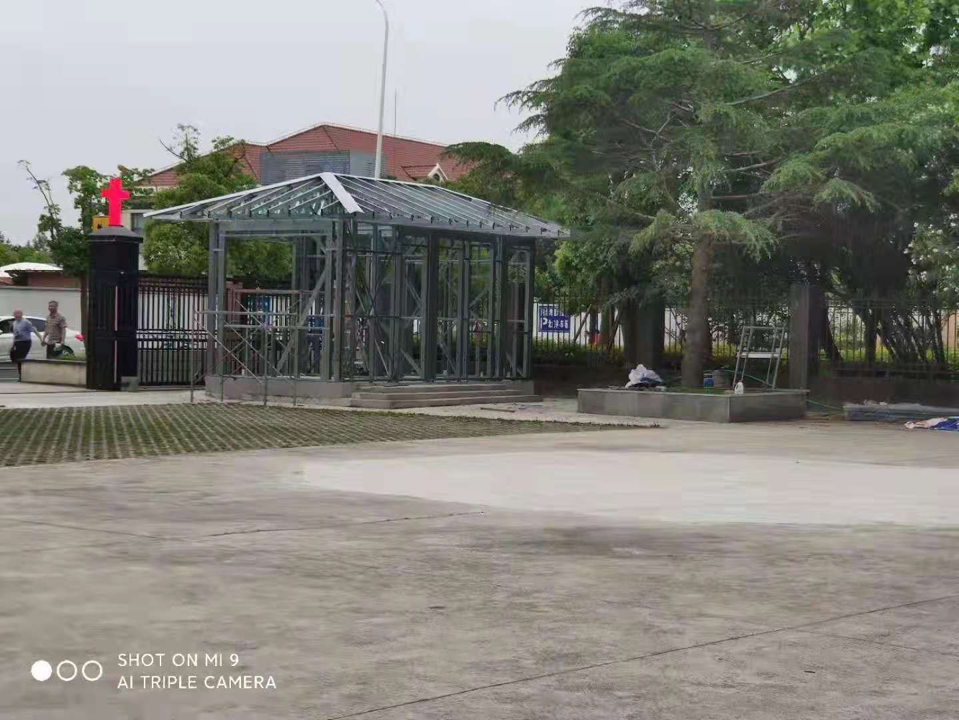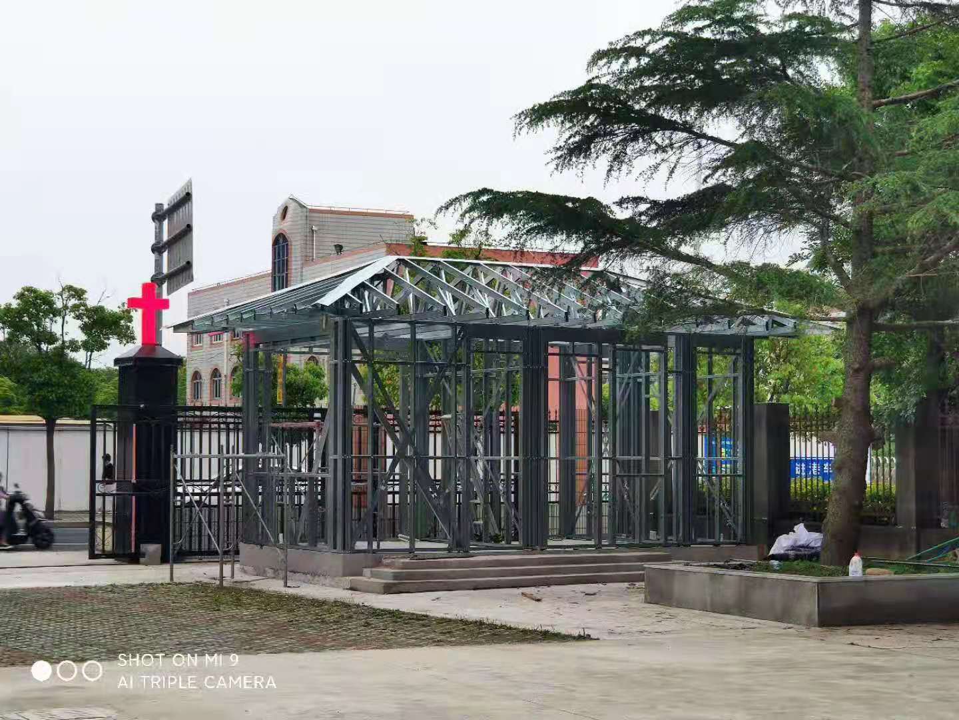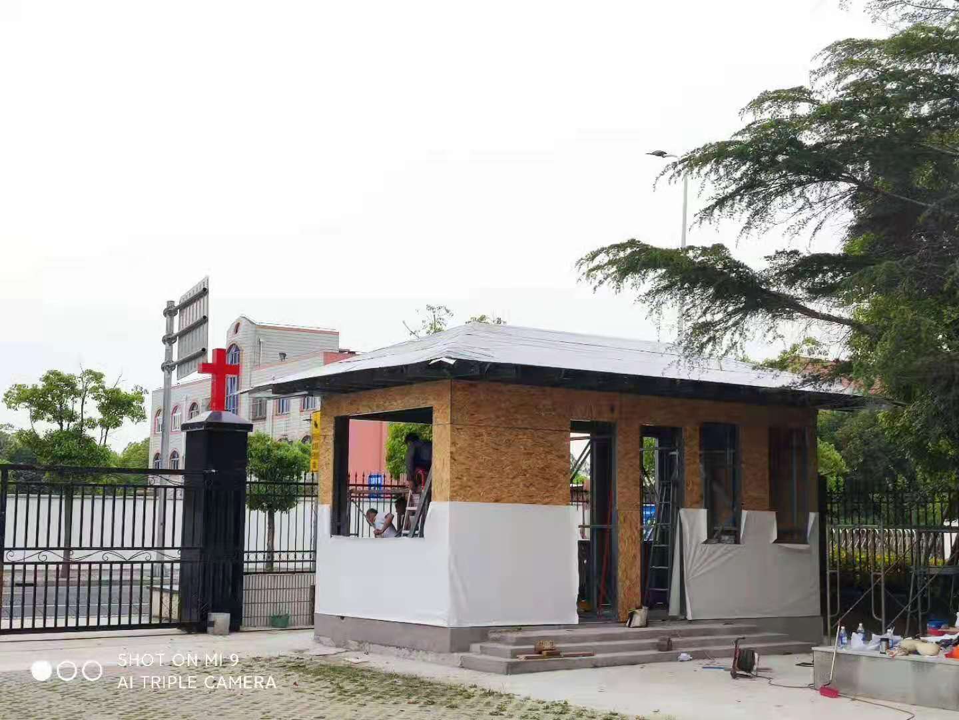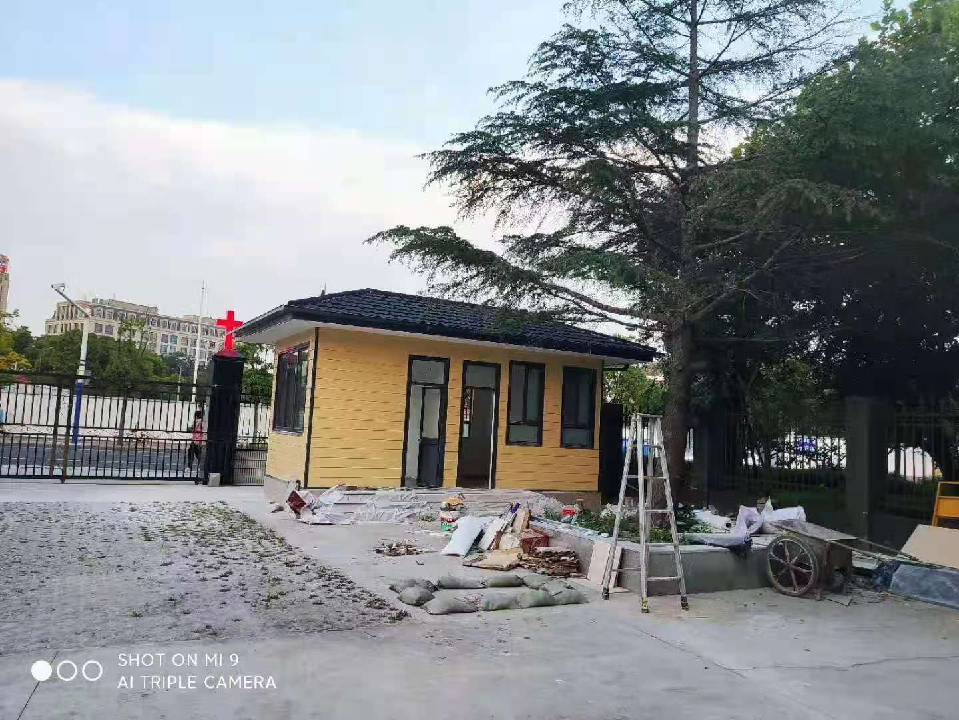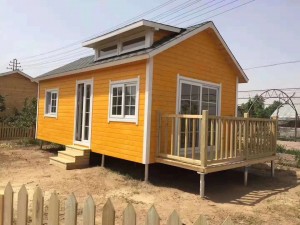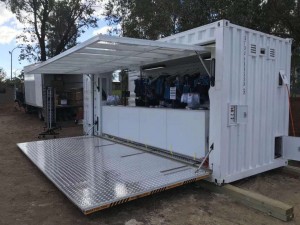Modular prefab light steel structure OSB prefabricated house .
WHY STEEL FRAMES TO MAKE HOUSE ?
STRONGER, EASIER, MORE COST EFFECTIVE
Better for you and the environment
Precision engineered steel frames, fabricated to the highest standards, Prefabricated
- Up to 40% faster to construct
- Up to 30% lighter than wood
- Up to 80% saved in engineering fees
- Cut to precise specifications, for more accurate construction
- Straighter and easier to assemble
- Stronger and more durable
| Construct residential homes up to 40%
faster than traditional methods |
Requires less on-site labor |
|
LGS steel framing allows for quick and accurate construction with minimized cost |
Less susceptible to damage from fire, vermin, and insects |
|
Use FRAMECAD Structure & FRAMECAD Detailer software to design efficiently and to ensure compliance to local building codes |
An advanced solution for the construction of urban developments |
Write your message here and send it to us



