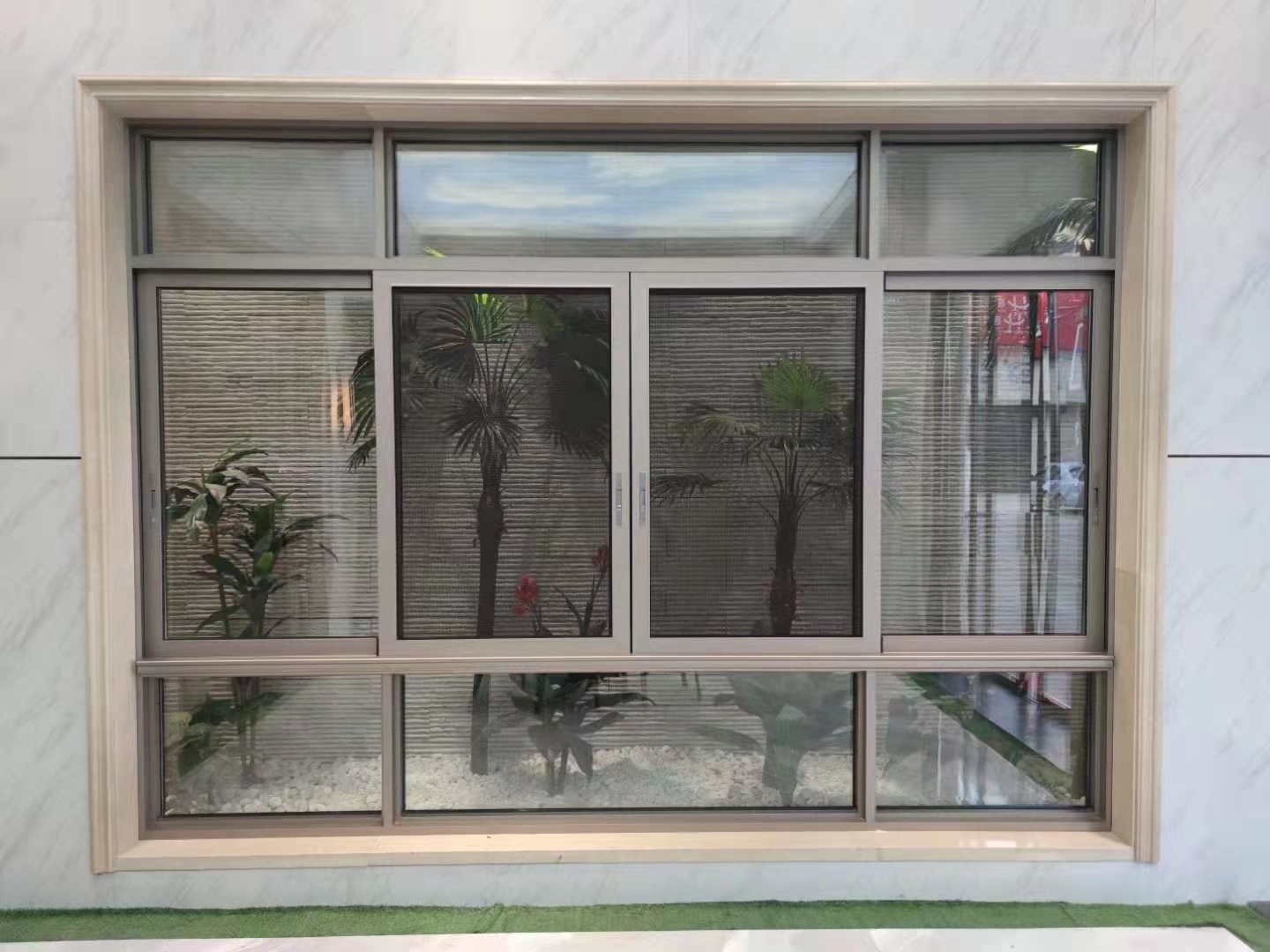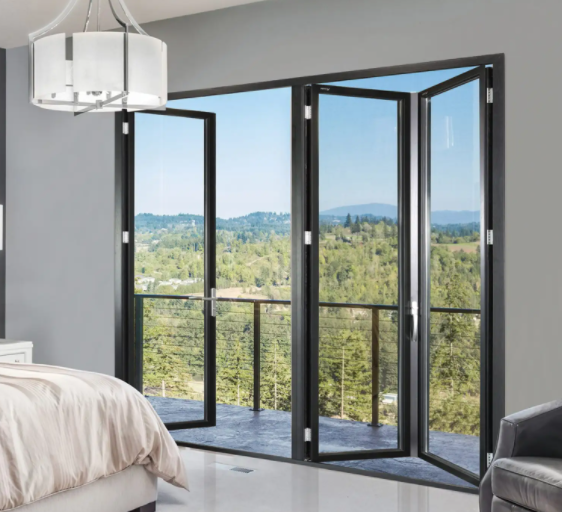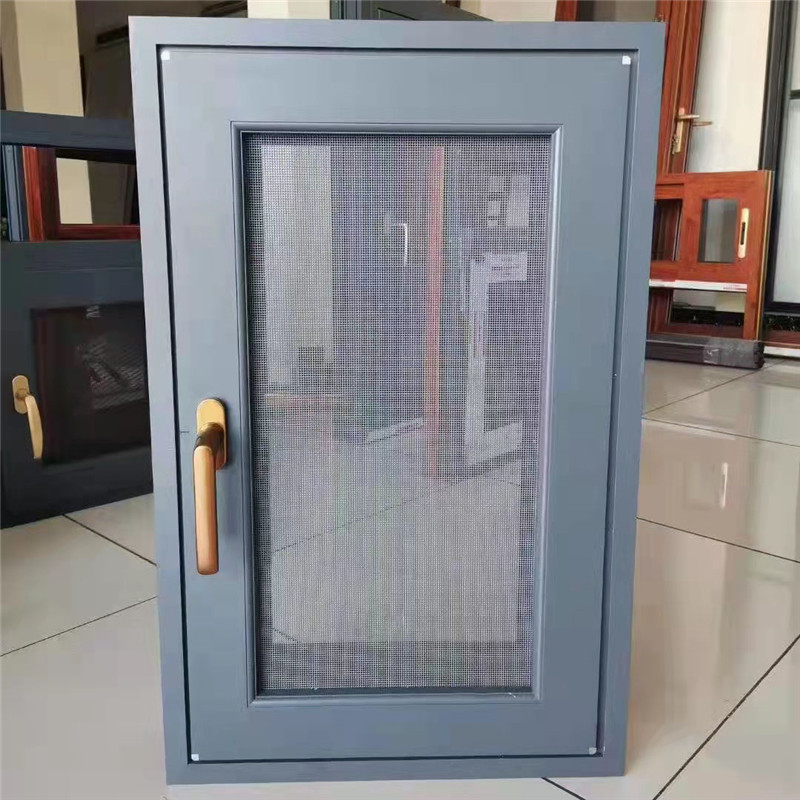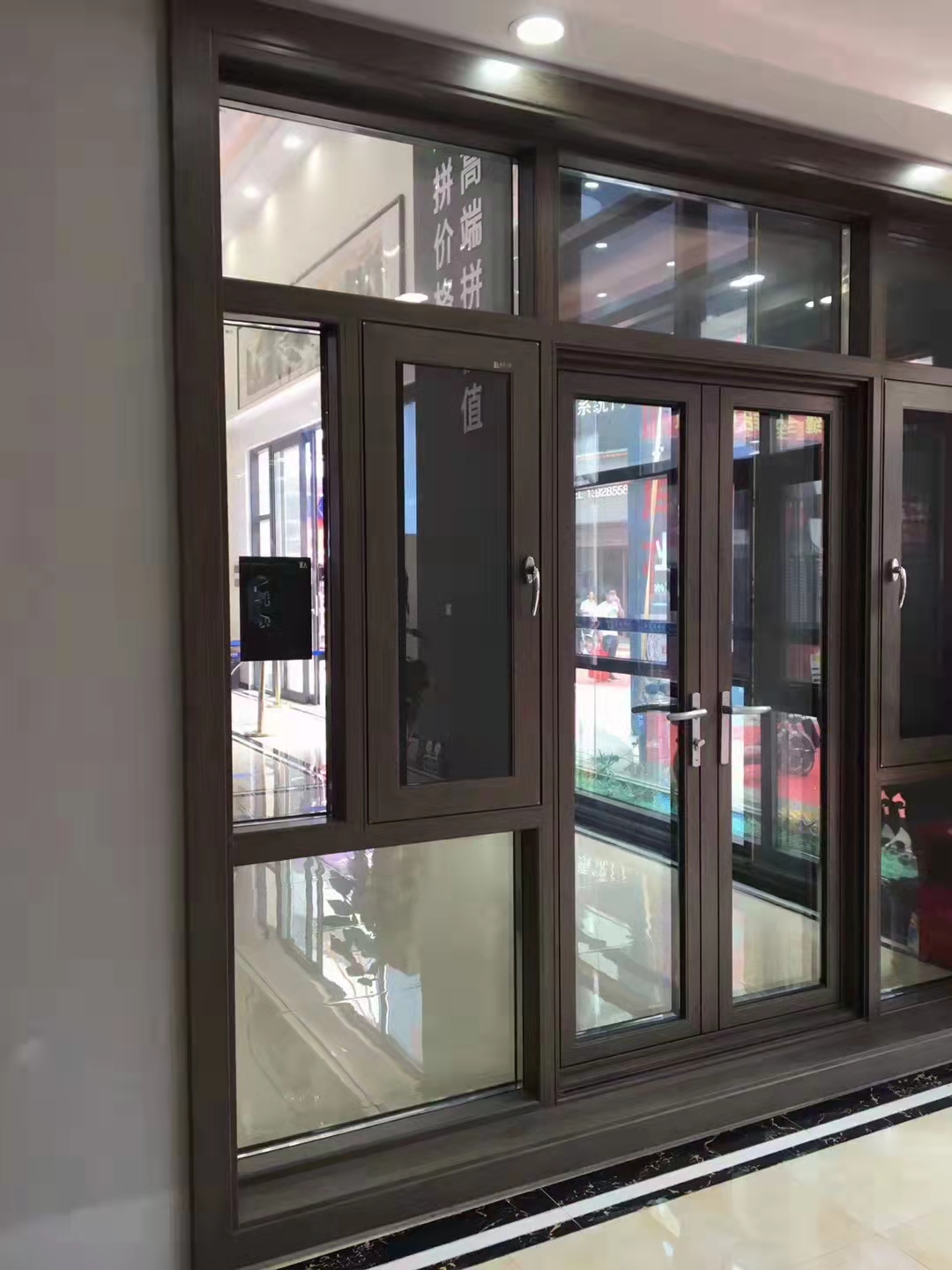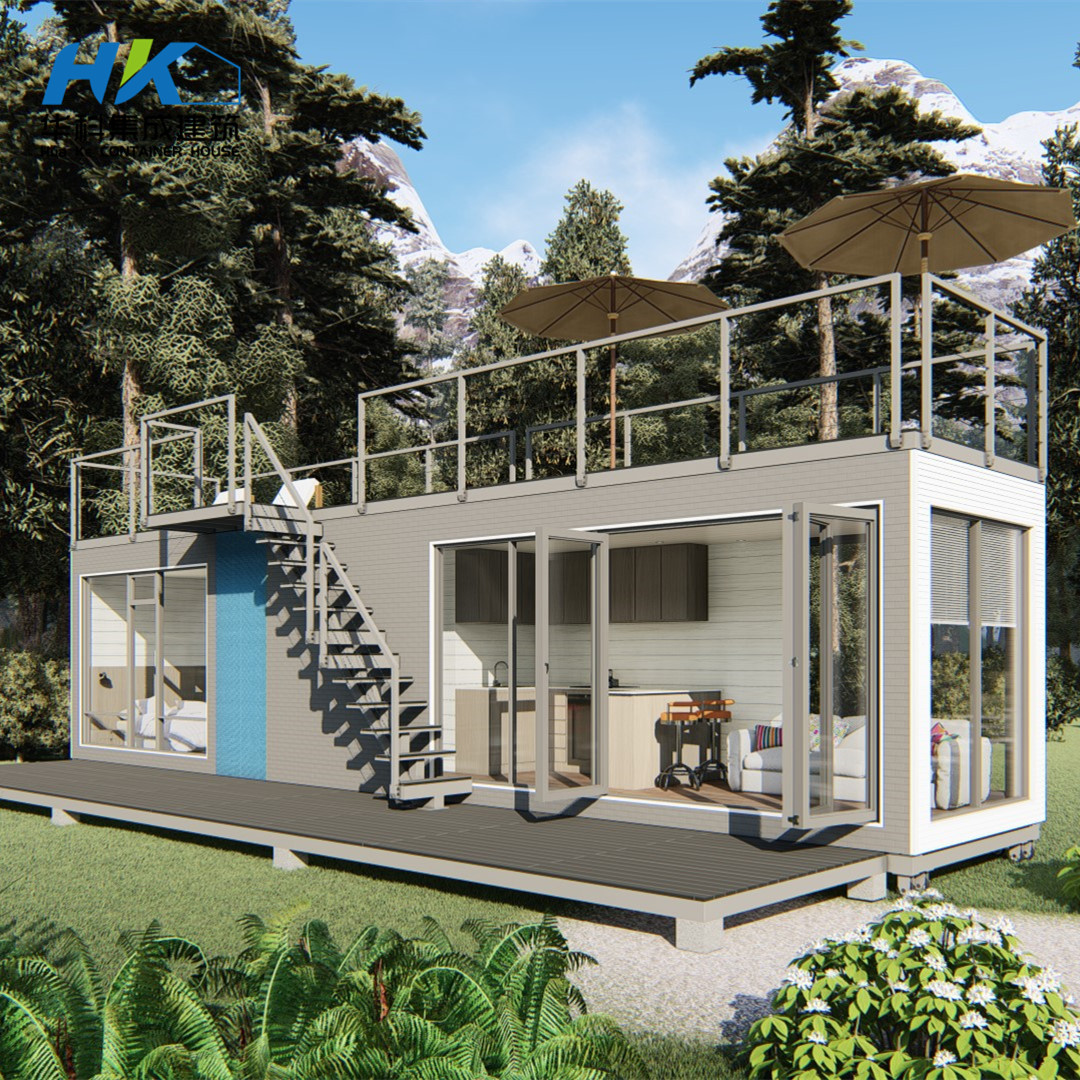New Fashion Design for Tractor Shelter - Equipment shelter – HK prefab
New Fashion Design for Tractor Shelter - Equipment shelter – HK prefab Detail:
Product Detail
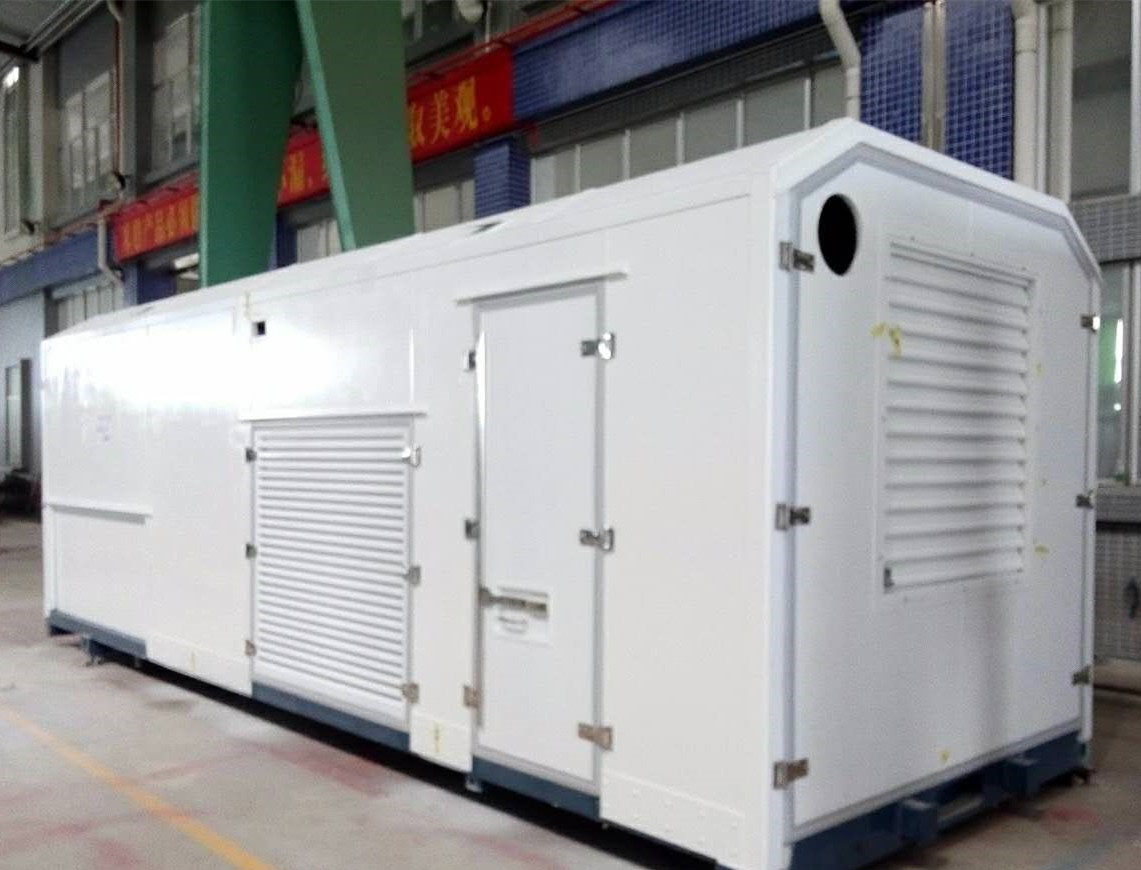
HK fiberglass shelters are made from Light steel stud and fiberglass sandwich panel . The shelters are impack , lightweight, insulated, weather-tight, durable and secure. Fiberglass shelters are engineered to meet the rigid requirements of the natural gas industry, the oil filed and the telecom cabinet, which made the filed work more easier .
Product description
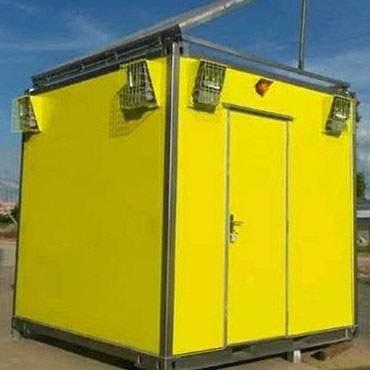
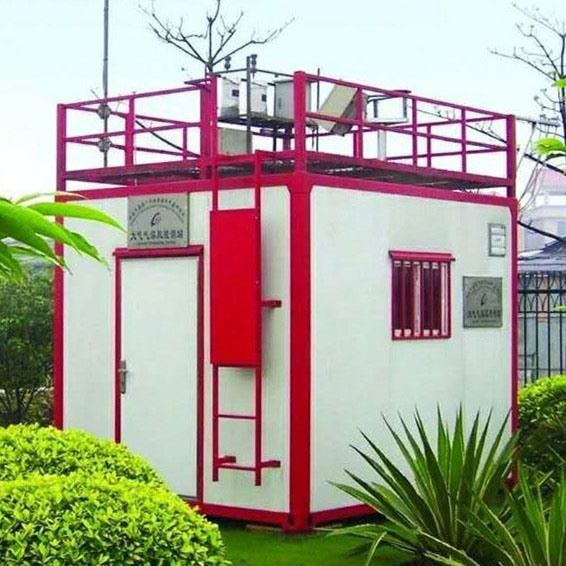
This house is built by ISO standards shipping containers, these containers are built with the toughest of corrugated steel, with tubular steel frames. They come equipped with marine grade flooring (28mm thickness ). they are built to stack easily one opon the other, it makes you very easy if you want to enlarge your home after it built .
The shipping container homes are strength, smart design, good weather resistance, they can withstand extreme weather for more than 15 years when they serve as a cargo on vessel, but when they turn to standing house on the land, the life span can be 50 years and more.
Product detail pictures:
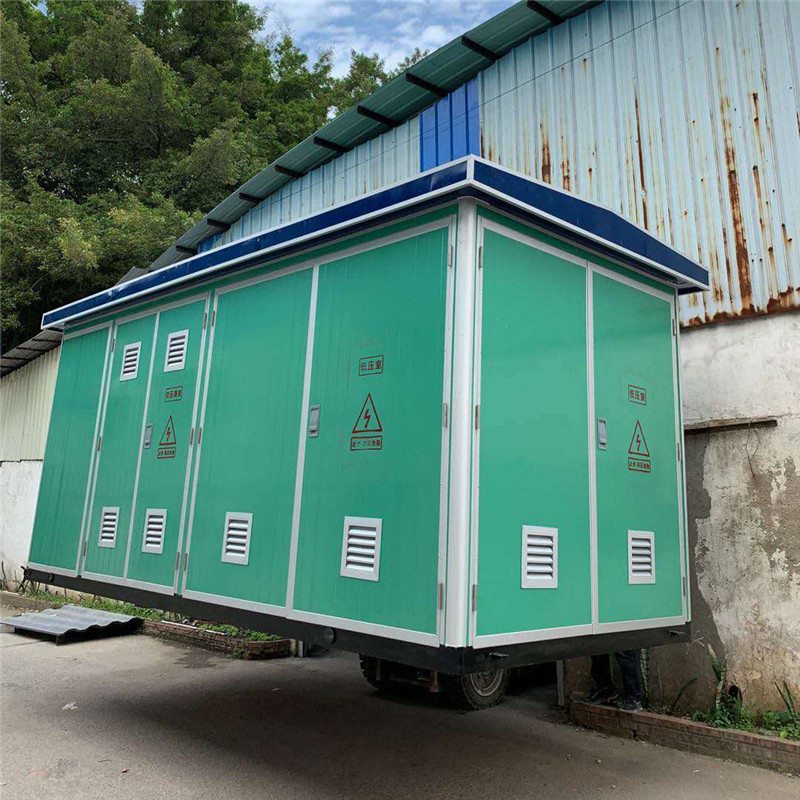
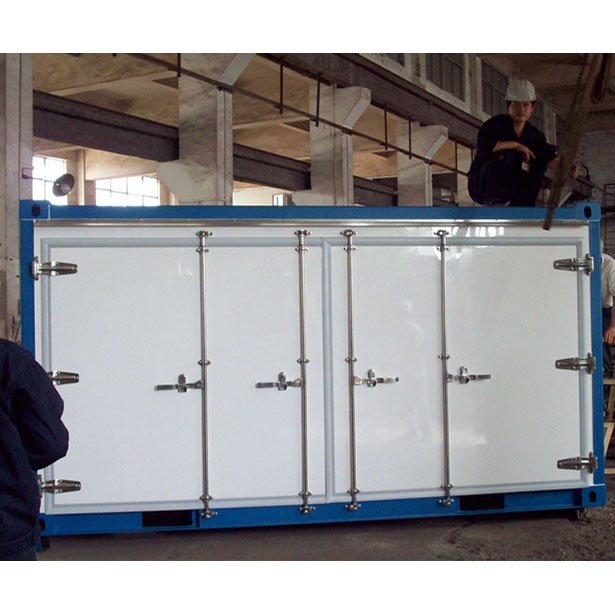

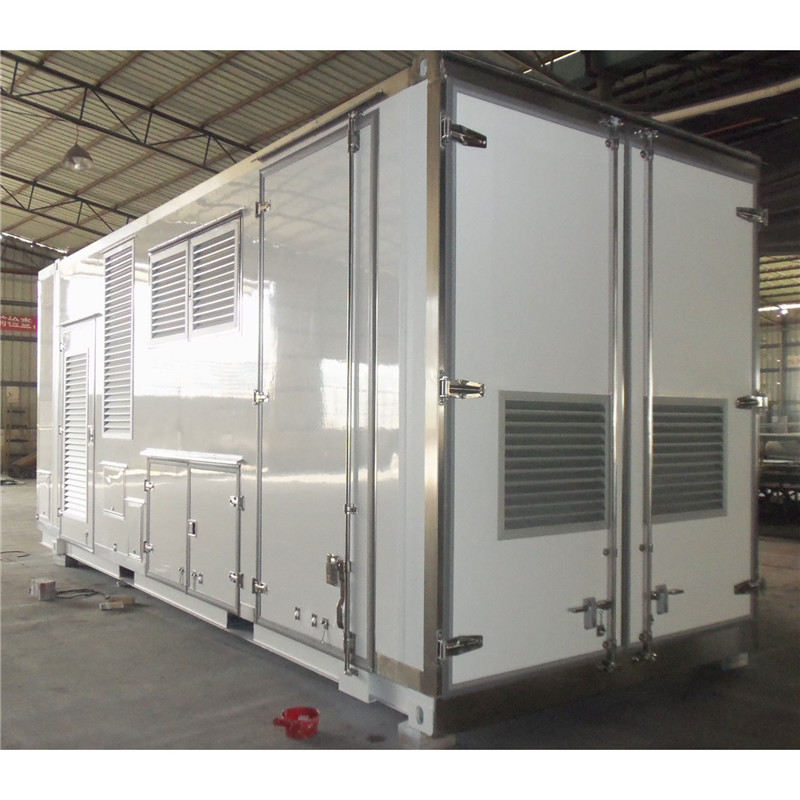
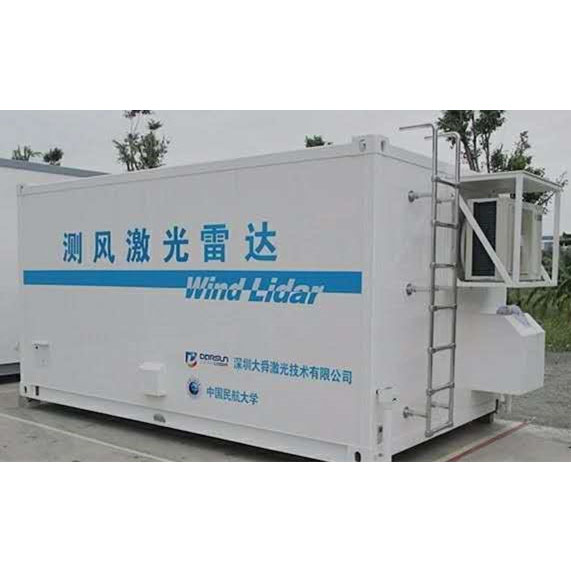

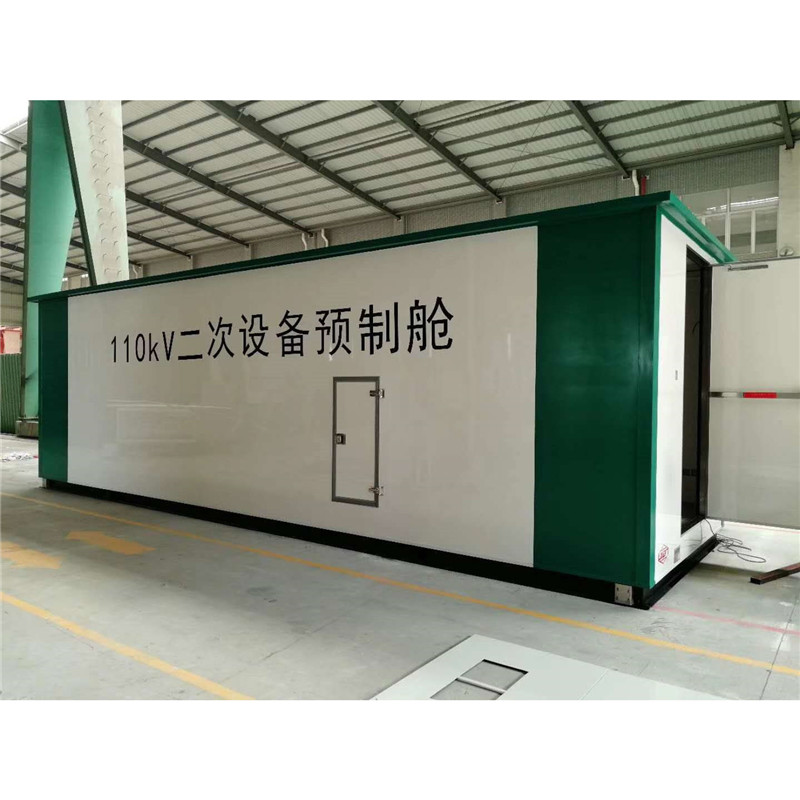
Related Product Guide:
We insist over the principle of development of 'High top quality, Performance, Sincerity and Down-to-earth working approach' to supply you with exceptional services of processing for New Fashion Design for Tractor Shelter - Equipment shelter – HK prefab , The product will supply to all over the world, such as: Saudi Arabia, Montreal, Netherlands, Our products have won an excellent reputation at each of the related nations. Because the establishment of our firm. we've insisted on our production procedure innovation together with the most recent modern day managing method, attracting a sizable quantity of talents within this industry. We regard the solution good quality as our most vital essence character.
On this website, product categories is clear and rich, I can find the product I want very quickly and easily, this is really very good!



