Shipping Container House
-

Amazing Modern Custom Design Shipping Container Homes
When you combine multiple shipping containers, you can build a much more spacious living space like a multi-story house or mansion.
This house is modified from New ISO shipping containers ,6*40FT container with two story +20ft container and huge deck.
-

two story modular prefab shipping container house
SHIPPING CONTAINER HOMES / SHIPPING CONTAINER HOUSES
First floor: Kitchen, bathroom, living area,1X40FTHC container
Second floor: two bedrooms,1x40FT HC container
Decking area: Any size as the client want.
-

Light Gauge Steel Structure House
PRODUCT INTRODUCTION
Cold formed steel members (sometimes called light gauge steel) are made from structural-quality sheet steel that’s formed into shaped either through free-braking blank sheared from sheets or coils, or more commonly, by roll-forming the steel through a series of dies. Unlike hot-formed structural I-beams, neither process requires heat to form the shape, thus the name “cold formed”steel. Light gauge steel produces are usually thinner, faster to produce, and cost less than their hot-formed counter-parts.
-

4 unites 40′ Modified Shipping Container House
Size (totally about 120 sqms. for the house, 53sqms for deck.)• L12192×W2438×H2896mm (each container), totally 4 containers.• Deck size :22000mm x2400mm• Other size would according to the floor plan. -

Container Homes Luxury Container Homes Stunning Luxury Container Villa
Shipping containers are used to make homes. Homes of your choice. Homes of modern style. Worthy Homes, peaceful homes.
-
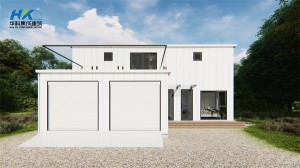
Duplex Luxury Prefabricated Home
This container house is modified from 6X40FT +3X20ft ISO new shipping containers. 3X 40ft at the ground floor , 3x40FT at the first floor , 1X20ft vertical placed for the stairs, and 2X40ft HQ for garages, Other deck area is built by steel structure . House area 195 sqms + deck area 30 sqms (on top of garage) .
-
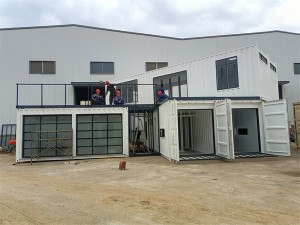
Two-Story Idyllic Villa Luxury Building Container House Home
Modified from new brand 2*20ft and 4* 40ft HQ ISO standard shipping container.
L6058×W2438×H2896mm (each container),
L12192×W2438×H2896mm (each container), totally 6 containers 1545ft square,with massive deck. -

New Luxury 4*40ft Villa Customizable Prefabricated building Container House home
This container house are consisted by 4X40FT ISO new shipping containers.
Each container standard size will be 12192mm X 2438mm X2896mm (HQ).4x40ft container house, including two floor.First floor layout. (kitchen, bathroom, living area.)Second floor layout (2 bedrooms and 2 bathrooms) -
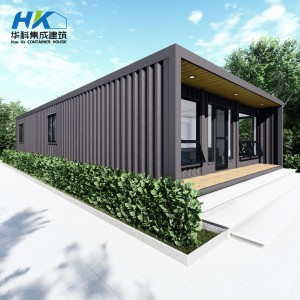
3*40ft Modified Shipping Container House
shipping container homes are available as prefabricated modular homes, making construction time shorter. We can delivery a 100 square meters house within 10 weeks.
Most of the building counstruction are done at the factory, which makes things simpler and quicker at site.
If you are designing a custom home or building a do-it-yourself project, we are happy to provide you all the building materials for you .
-
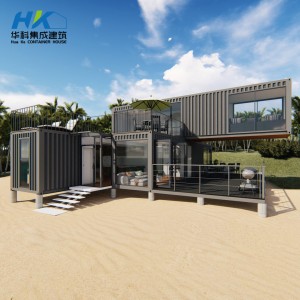
3*40ft Two Story Modular Prefabricated Shipping Container Home
This container house is constructed from 3 new 40FT ISO ( International Organization for Standardization) shipping containers.
It can be expanded significantly with a steel structure to create more space, although this does come at an additional cost. -
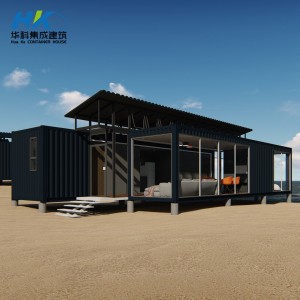
2*40ft Modified Shipping Container House
This container house is constructed from 2 new 40ft ISO ( International Organization for Standardization) shipping containers.
Building area : 882.641 sqft. / 82 m²
Bedrooms : 2
Bathroom : Equipped with a toilet, shower, and vanity
Kitchen : Features an island and is finished with elegant quartz stone.
-
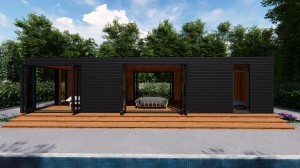
2x40ft Modified Container House Plywood inner decoration
This container house is constructed from 2 new 40FT ISO shipping containers.
Exterior Dimensions (in feet): 40′ long x 8′ wide x 8′ 6” high.
Exterior Dimensions (in meters): 12.19m long x 2.44m wide x 2.99m high.


