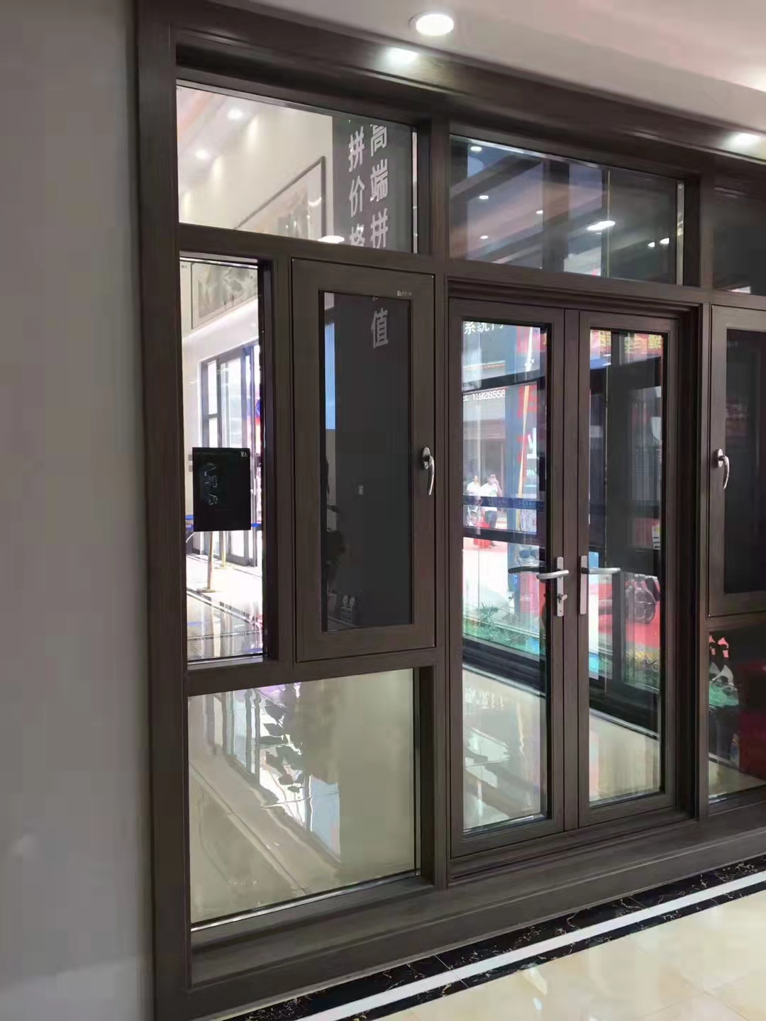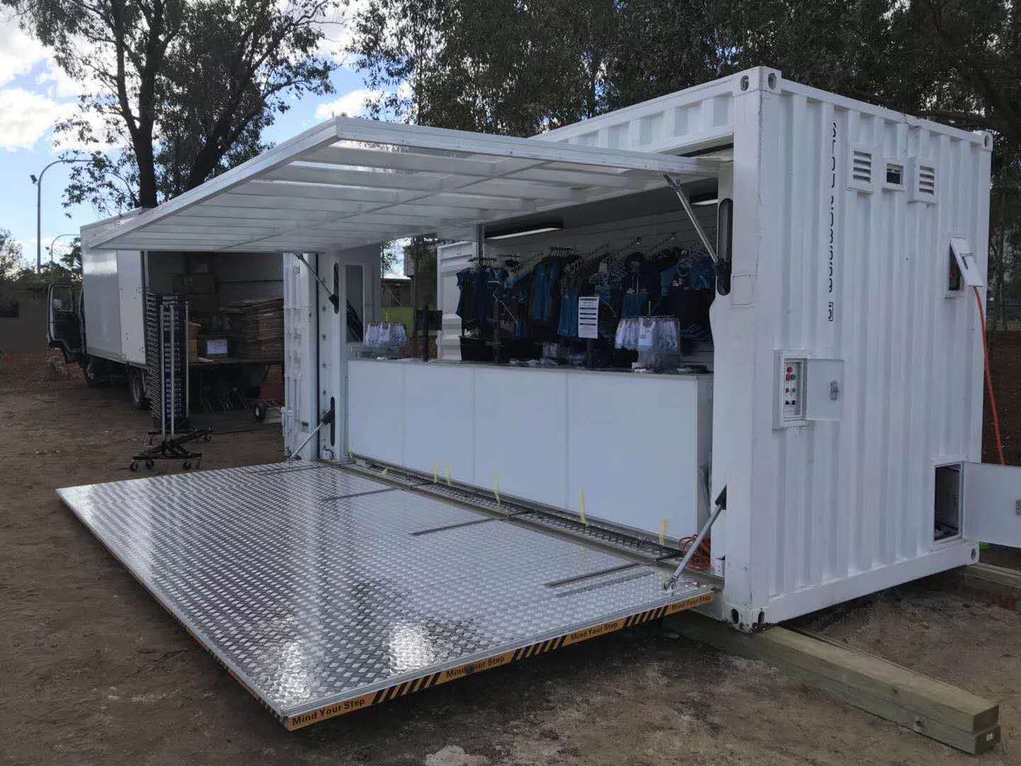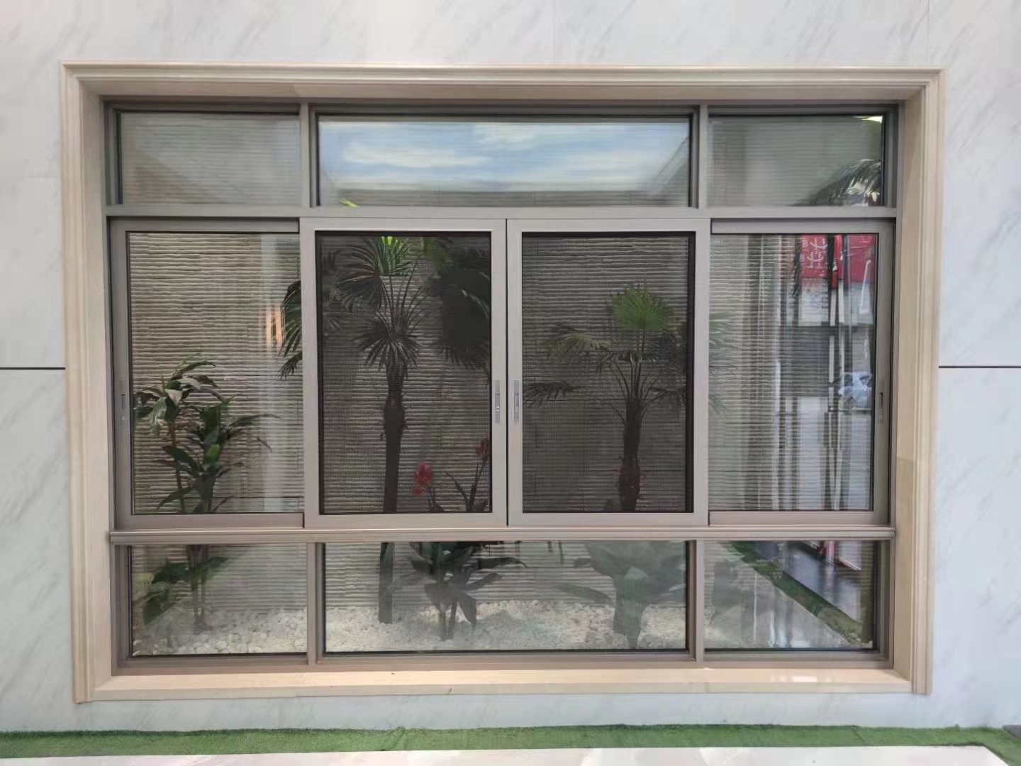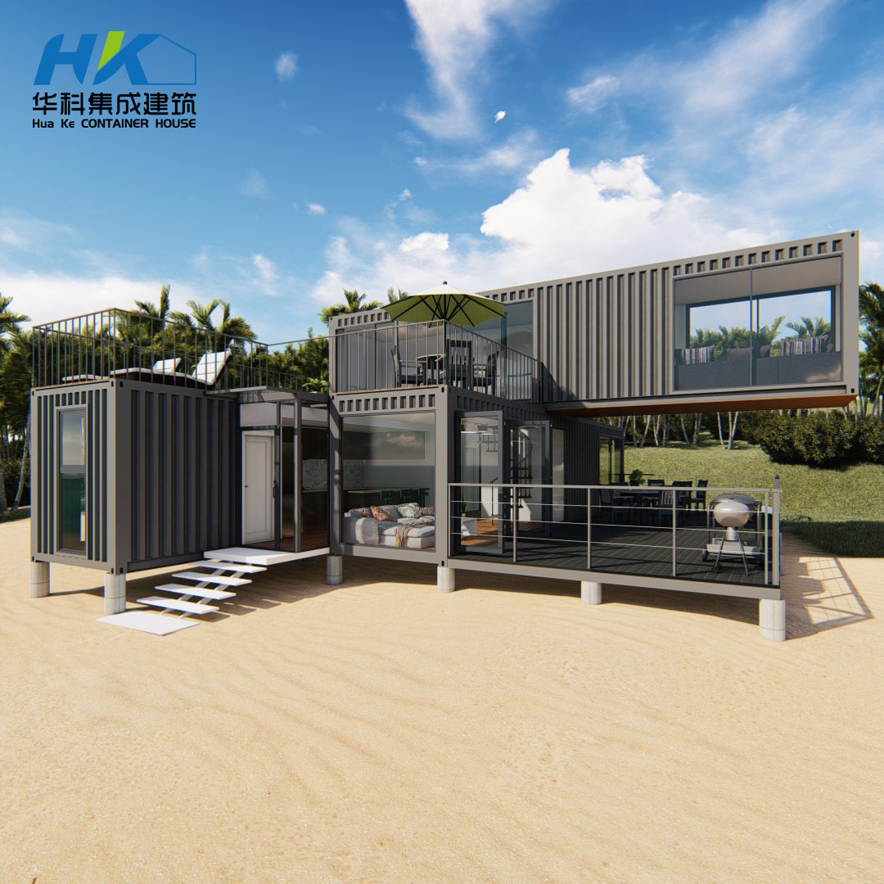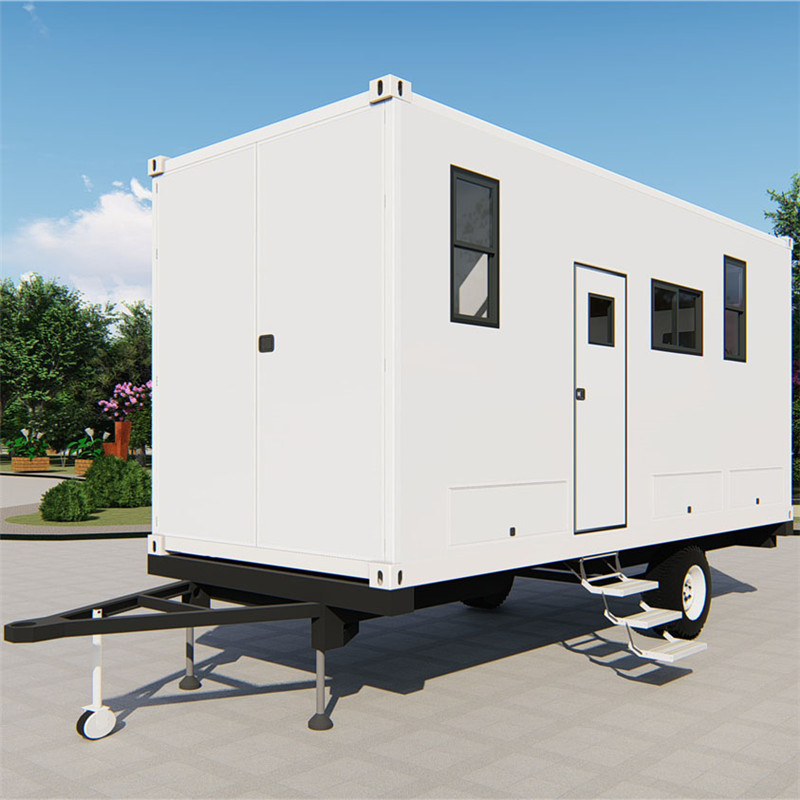Special Design for 40 Foot Shipping Container Floor Plans - Three bedroom modular container house – HK prefab
Special Design for 40 Foot Shipping Container Floor Plans - Three bedroom modular container house – HK prefab Detail:
Product Detail
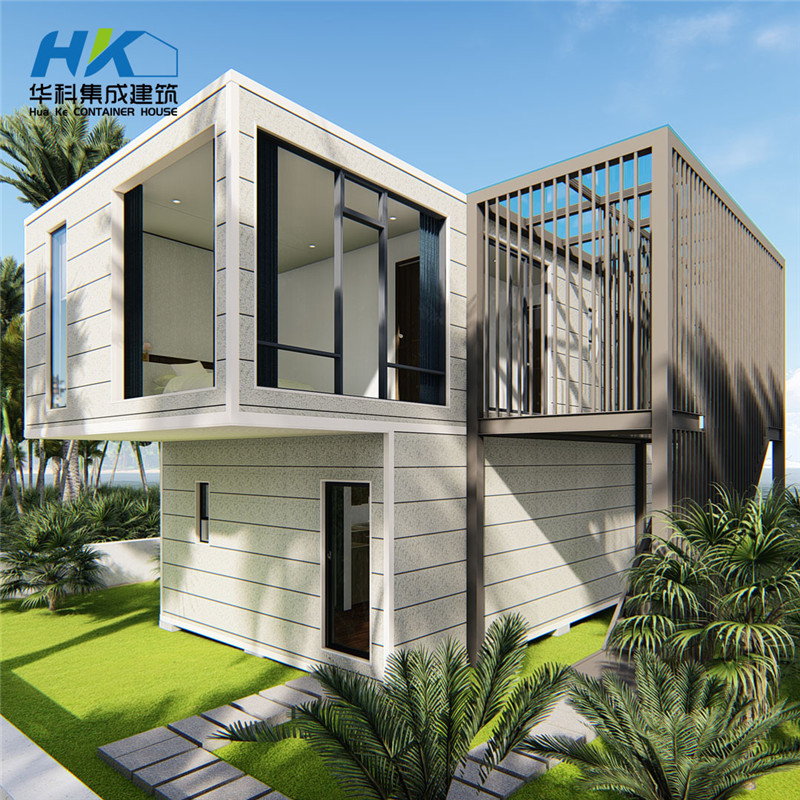
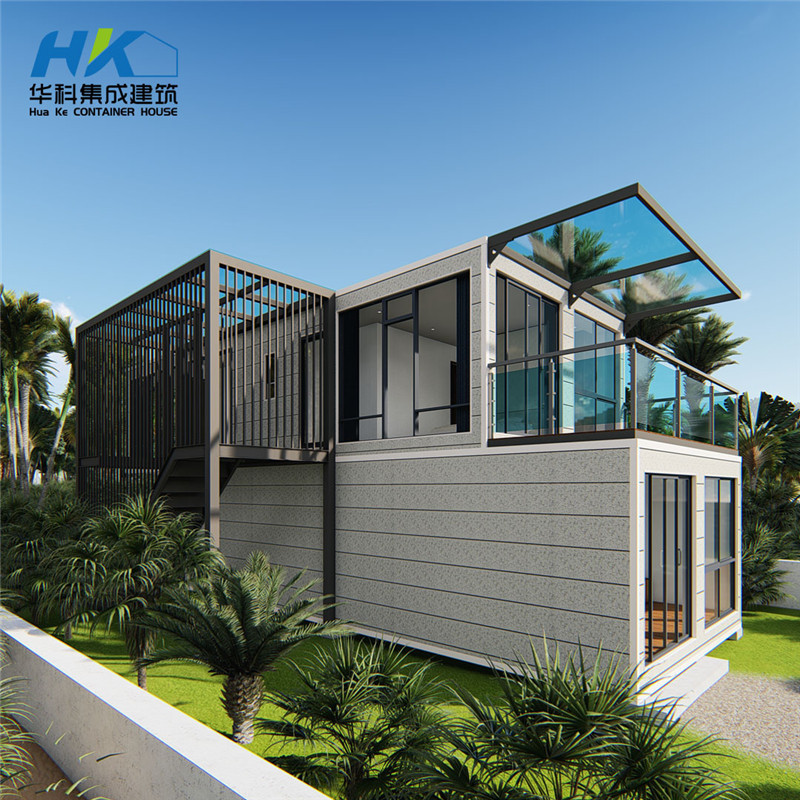
This innovative design makes the container house looks like convention dwelling, the first floor is the kitchen , laundry , bathroom area . The second floor is 3 bedrooms and 2 bathrooms, very smart design and make each function area separately .The innovative design features ample counter space, and every kitchen appliance you could ever need. There’s even an option to add a dishwasher, plus a washer and dryer.
In addition to being stylish, the container home also to be durable by adding an exterior cladding , After 20 years , if you donn’t like the cladding , you can put another new on on it , than you can get a new house just by changing the cladding , cost less and simple.
This house is made by 4 unites 40ft HC shipping container , so it has 4 modular when built it , you just need to put these 4 blocks together and cover the gap , than finish the installation work.
To cooperate with us to build your dream container house is a fantastic amazing journey!
Product detail pictures:
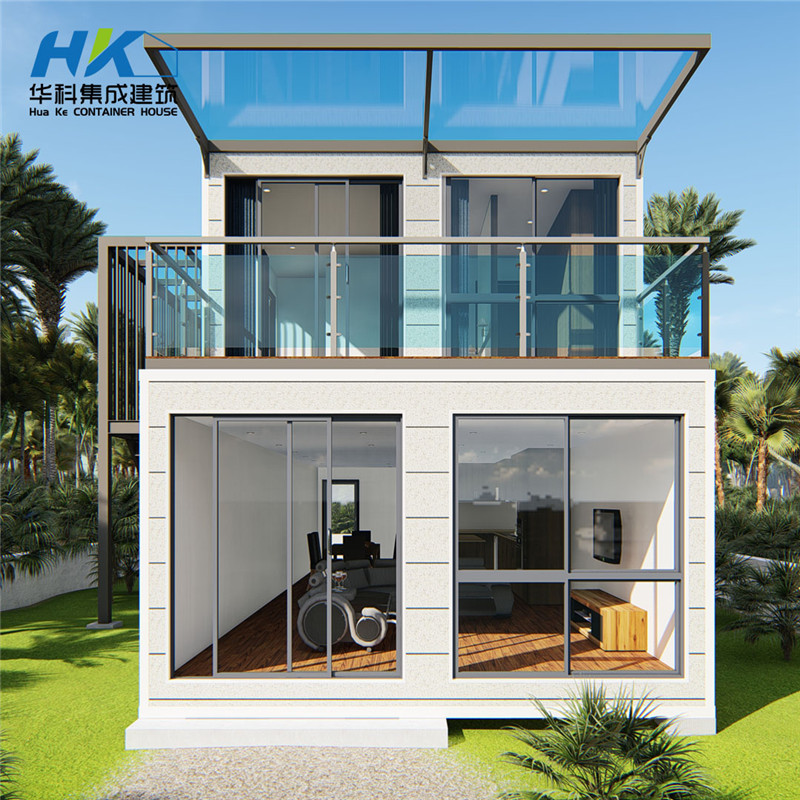
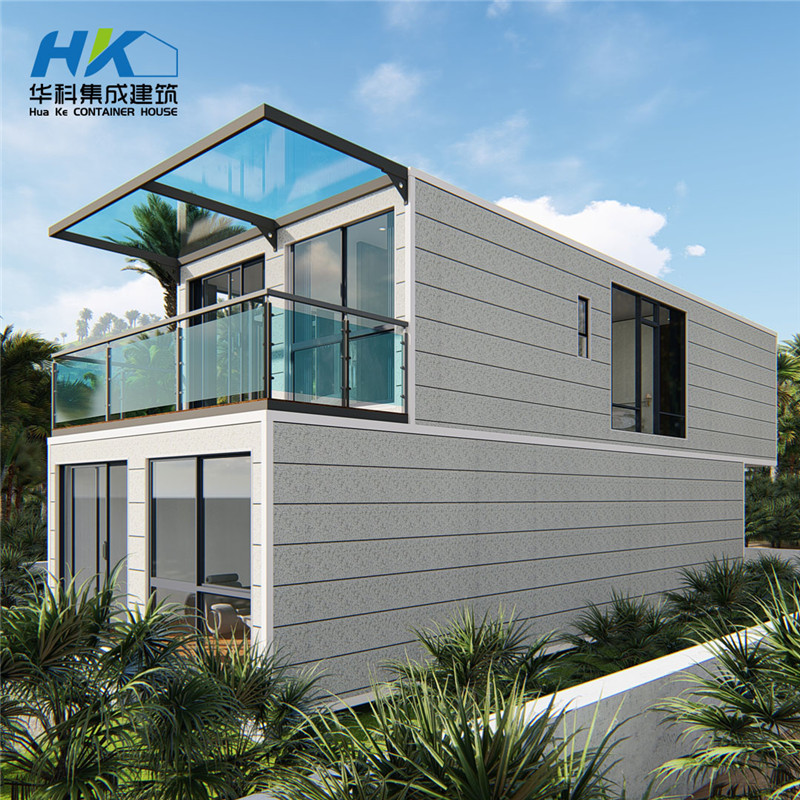


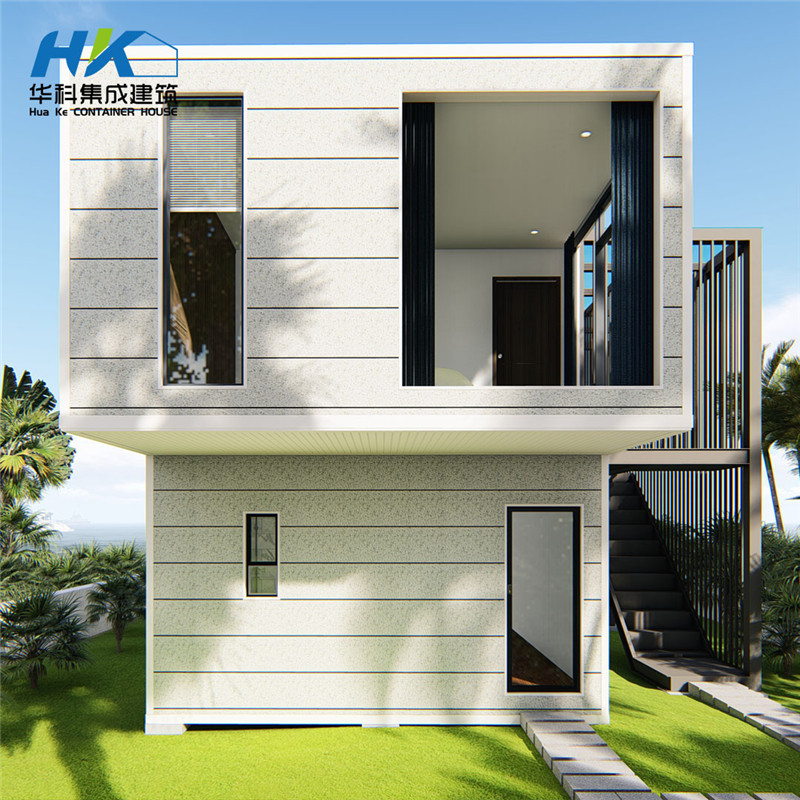



Related Product Guide:
In order to best meet client's needs, all of our operations are strictly performed in line with our motto "High Quality, Competitive Price, Fast Service" for Special Design for 40 Foot Shipping Container Floor Plans - Three bedroom modular container house – HK prefab , The product will supply to all over the world, such as: European, Turkmenistan, Seychelles, Now, we are trying to enter new markets where we do not have a presence and developing the markets we have the already penetrated. On account of superior quality and competitive price , we will be the market leader, please don’t hesitate to contact us by phone or email, if you are interested in any of our products.
The goods we received and the sample sales staff display to us have the same quality, it is really a creditable manufacturer.



