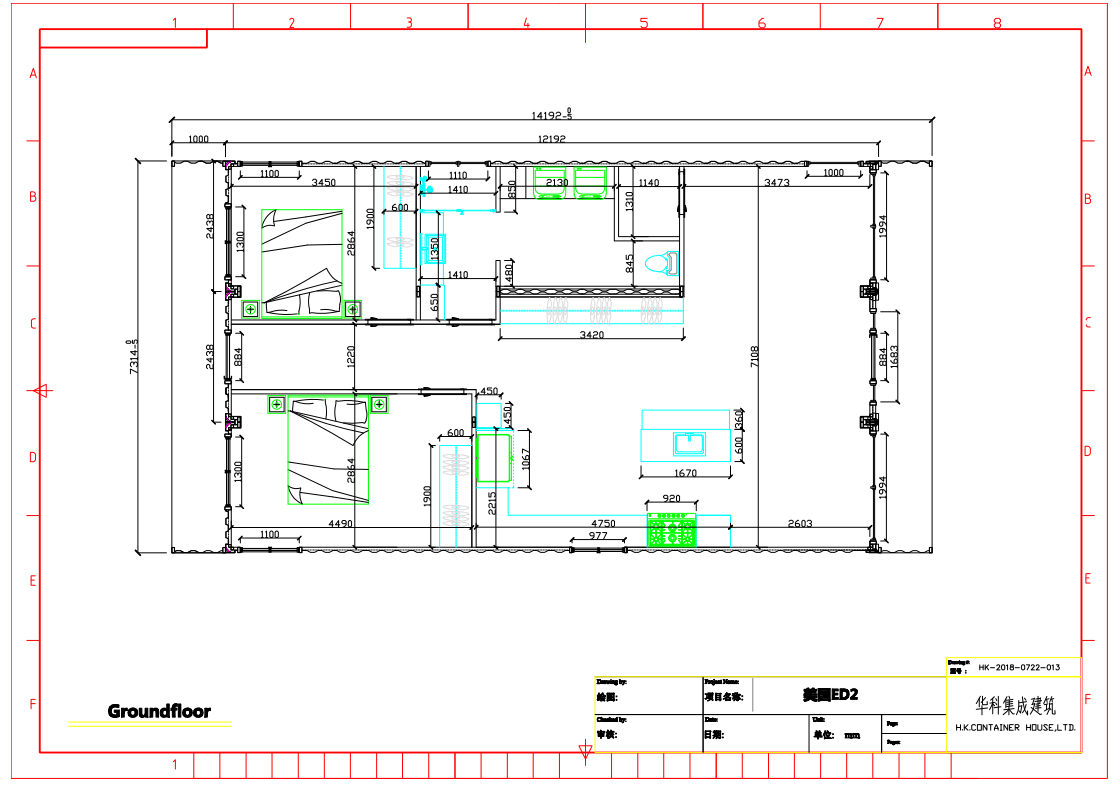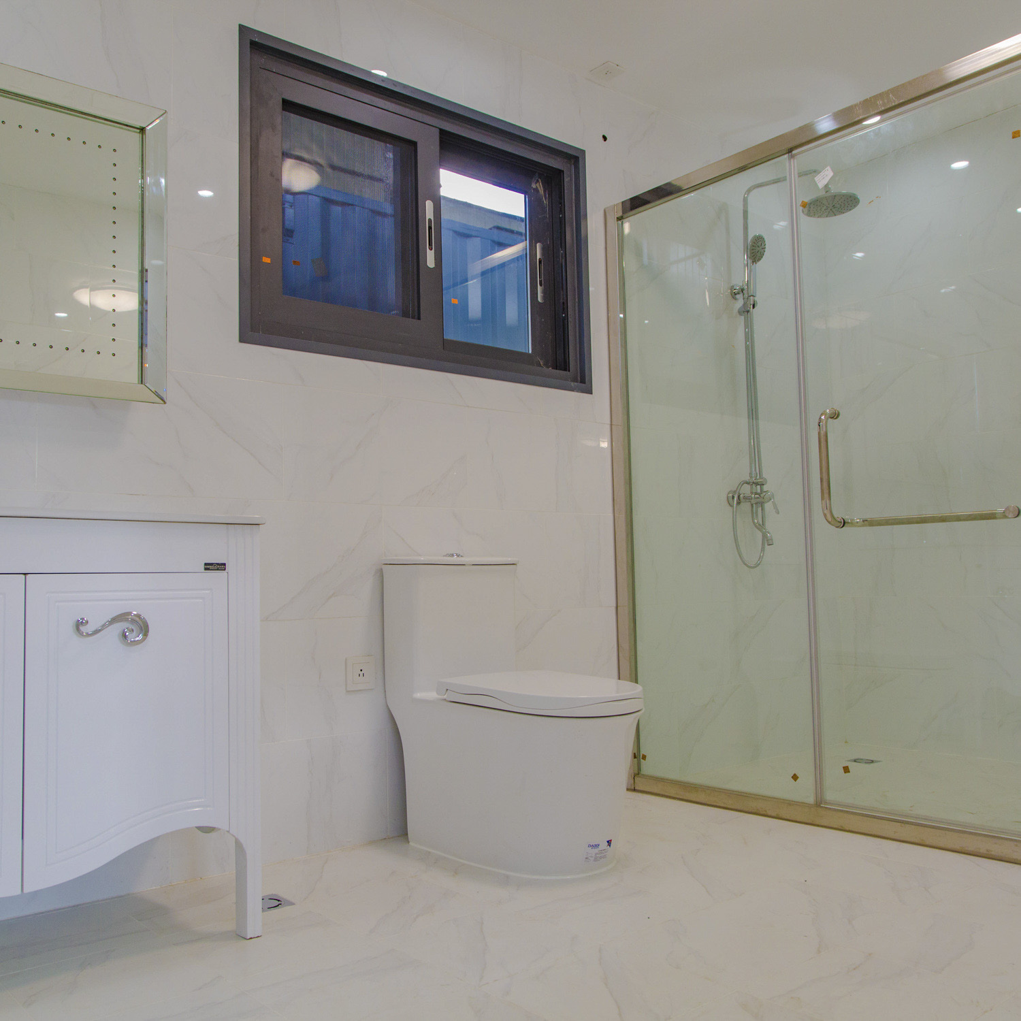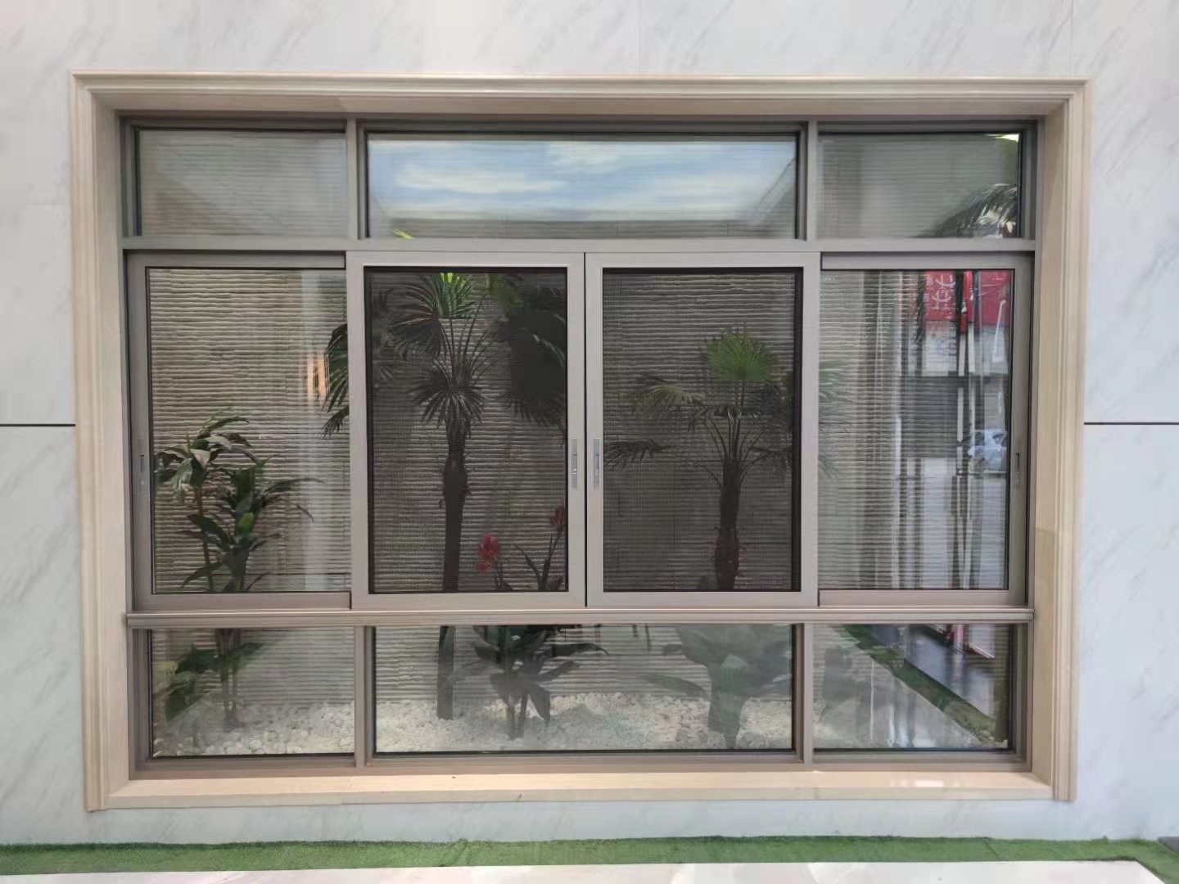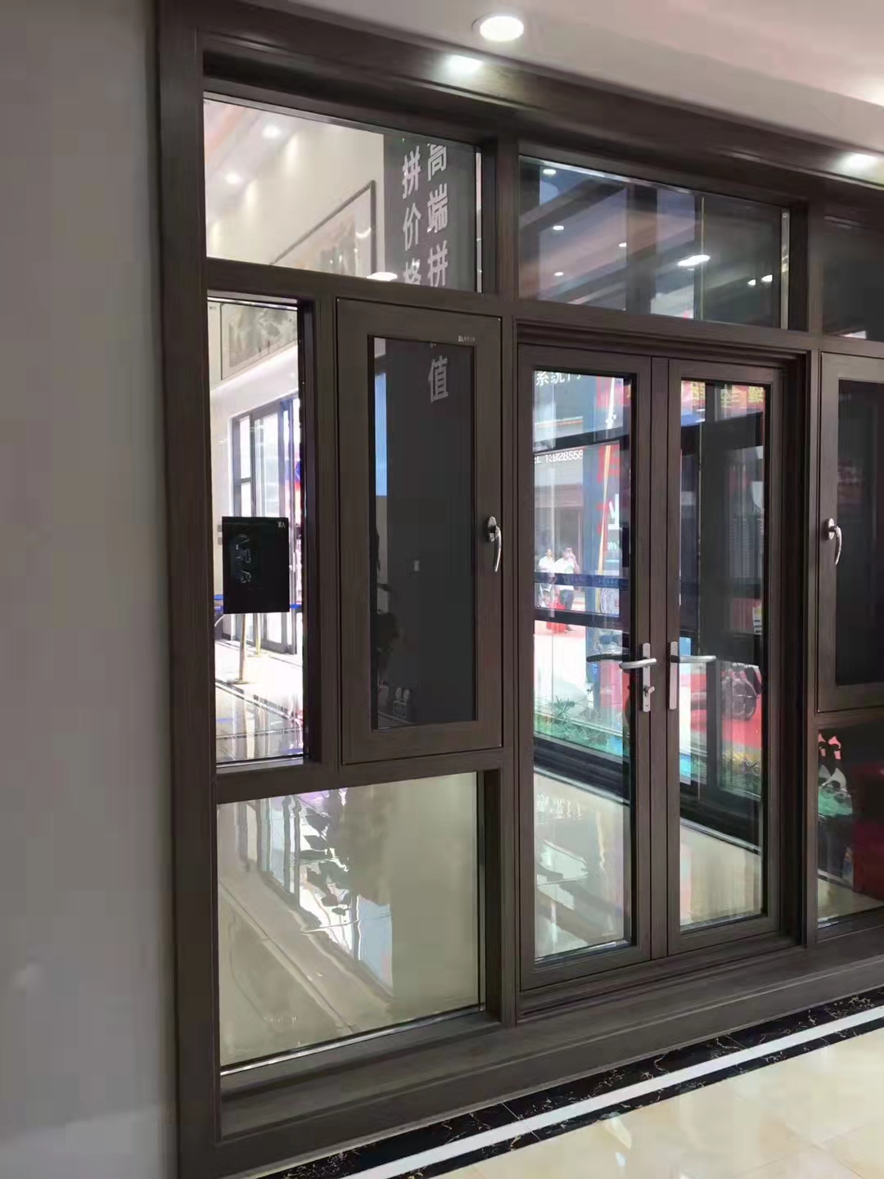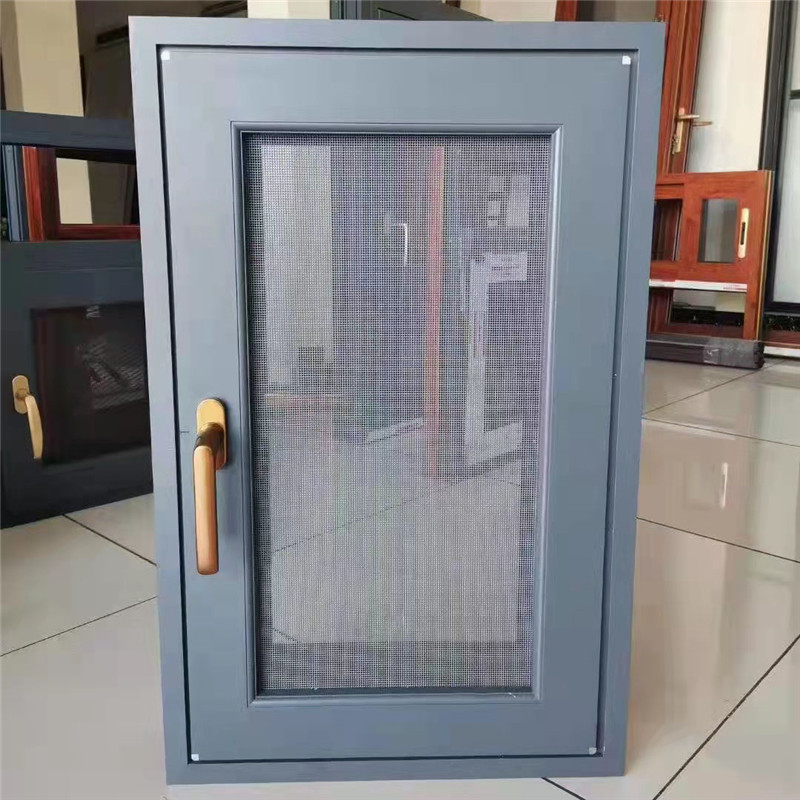Well-designed U Shaped Container Home Plans - 3x40ft Modified shipping container house . – HK prefab
Well-designed U Shaped Container Home Plans - 3x40ft Modified shipping container house . – HK prefab Detail:
3X 40ft modified prefabricated shipping container .
Factory-built container homes are built from new brand ISO standard shipping containers with BV and CSC certification . These containers are in good shape, without dents or rust, so they are nice for building with, instead of containers that have gone ‘out-of-service’ and may be damaged from years of use. We cut the hole for doors and windows , weld the metal studs to reinfore the structure , put the insulation ( polyurethan , rock wool, xps etc. can be options ) for floor , wall and roof , we modified the house like tranditional house to give you a comfortable feeling.
The floor plan for this prefabricated containe house .
The proposal on this unite
Weld the metal stud to reinforce the container structure .
Finish interior at factory :
Kitchen
Bathroom finish
Bedroom and wardrobe
If you are willing to get more infomation on this house, welcome to send us email .
penney@hkcontainerhouse.com
whatsapp: oo86 13707031380
Product detail pictures:
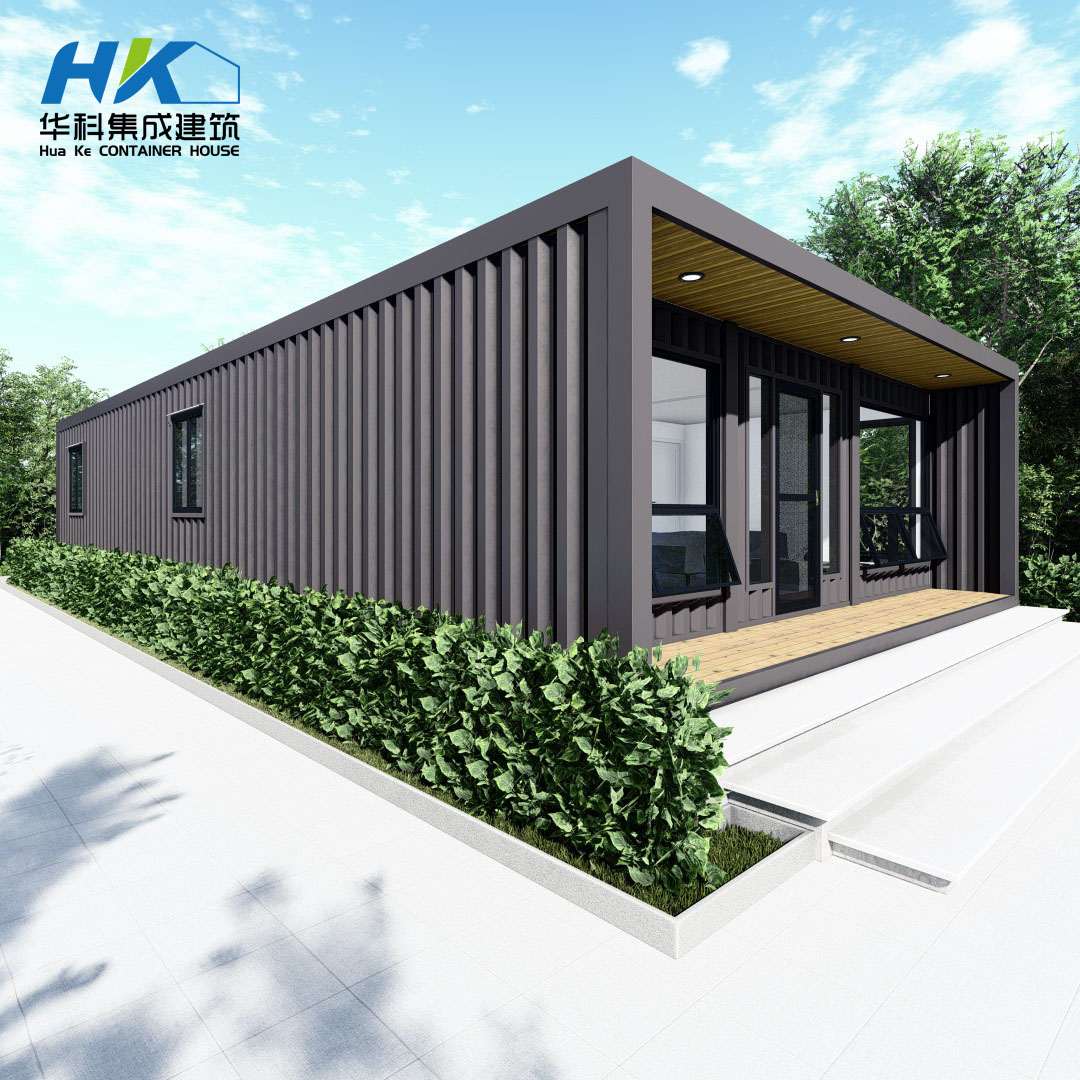
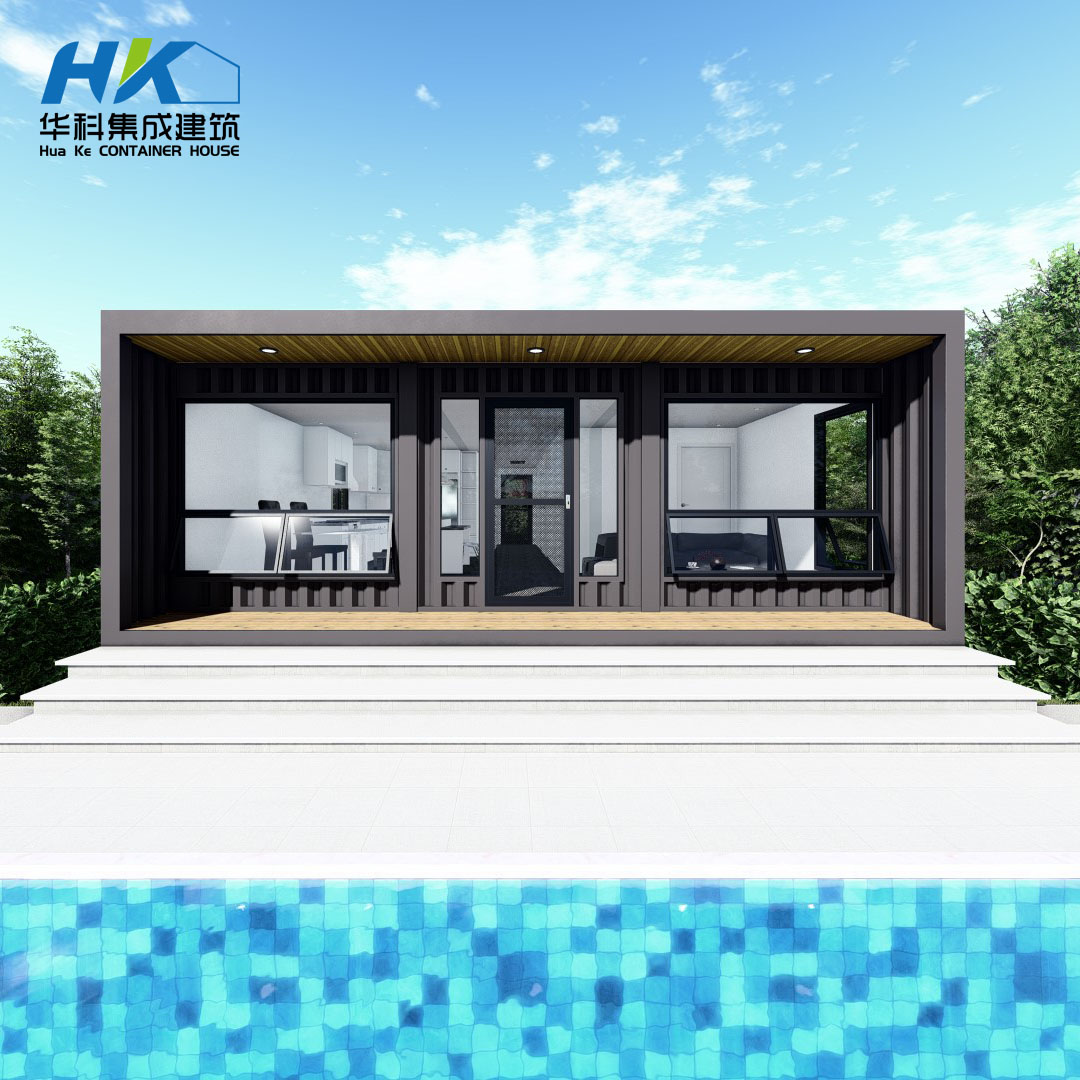
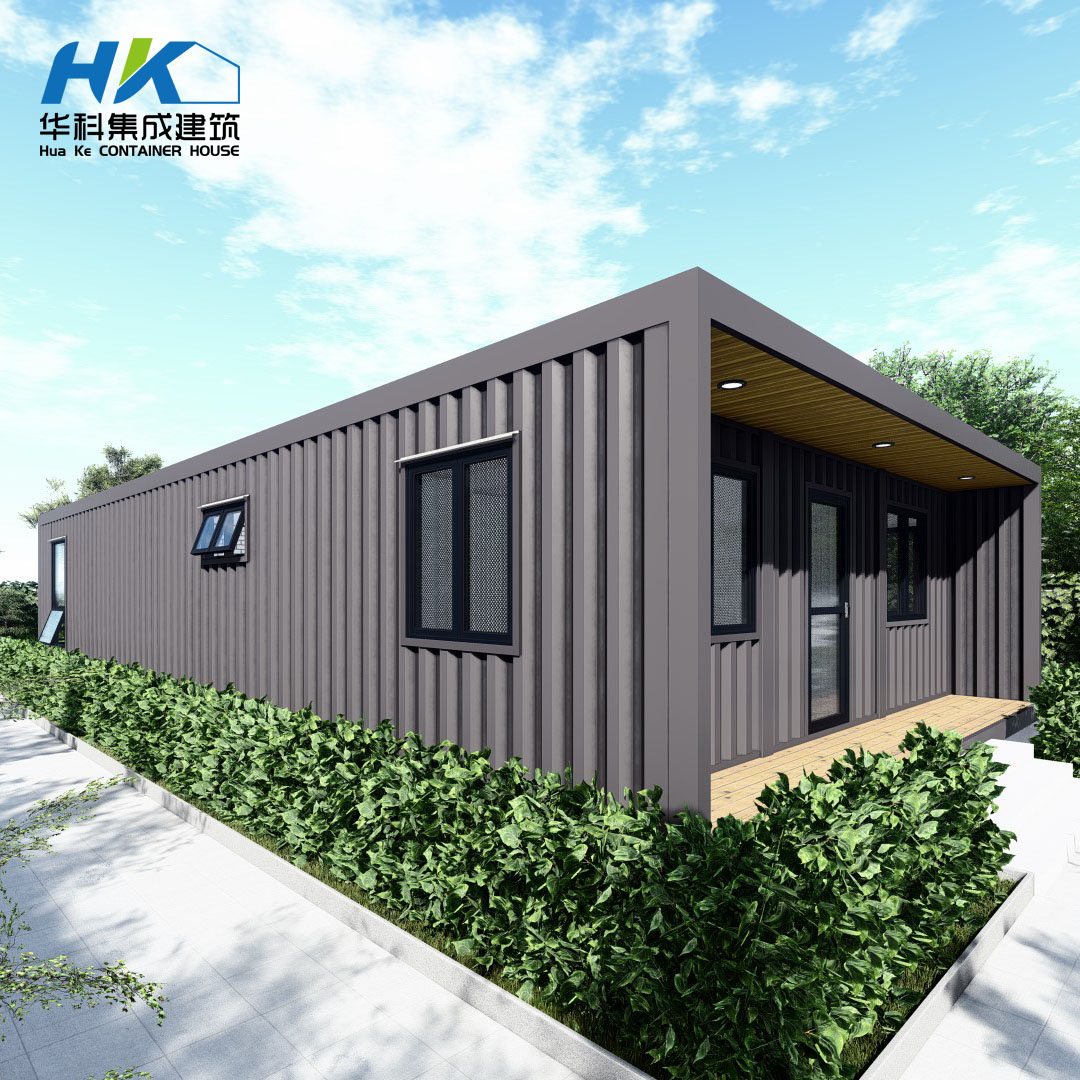
Related Product Guide:
Good quality comes 1st; assistance is foremost; business enterprise is cooperation" is our business enterprise philosophy which is regularly observed and pursued by our company for Well-designed U Shaped Container Home Plans - 3x40ft Modified shipping container house . – HK prefab , The product will supply to all over the world, such as: Seychelles, Jamaica, Amman, Our company insists on the purpose of "takes service priority for standard, quality guarantee for the brand, do business in good faith, to offer skilled, rapid, accurate and timely service for you". We welcome old and new customers to negotiate with us. We are going to serve you with all sincerity!
Customer service staff and sales man are very patience and they all good at English, product's arrival is also very timely, a good supplier.



