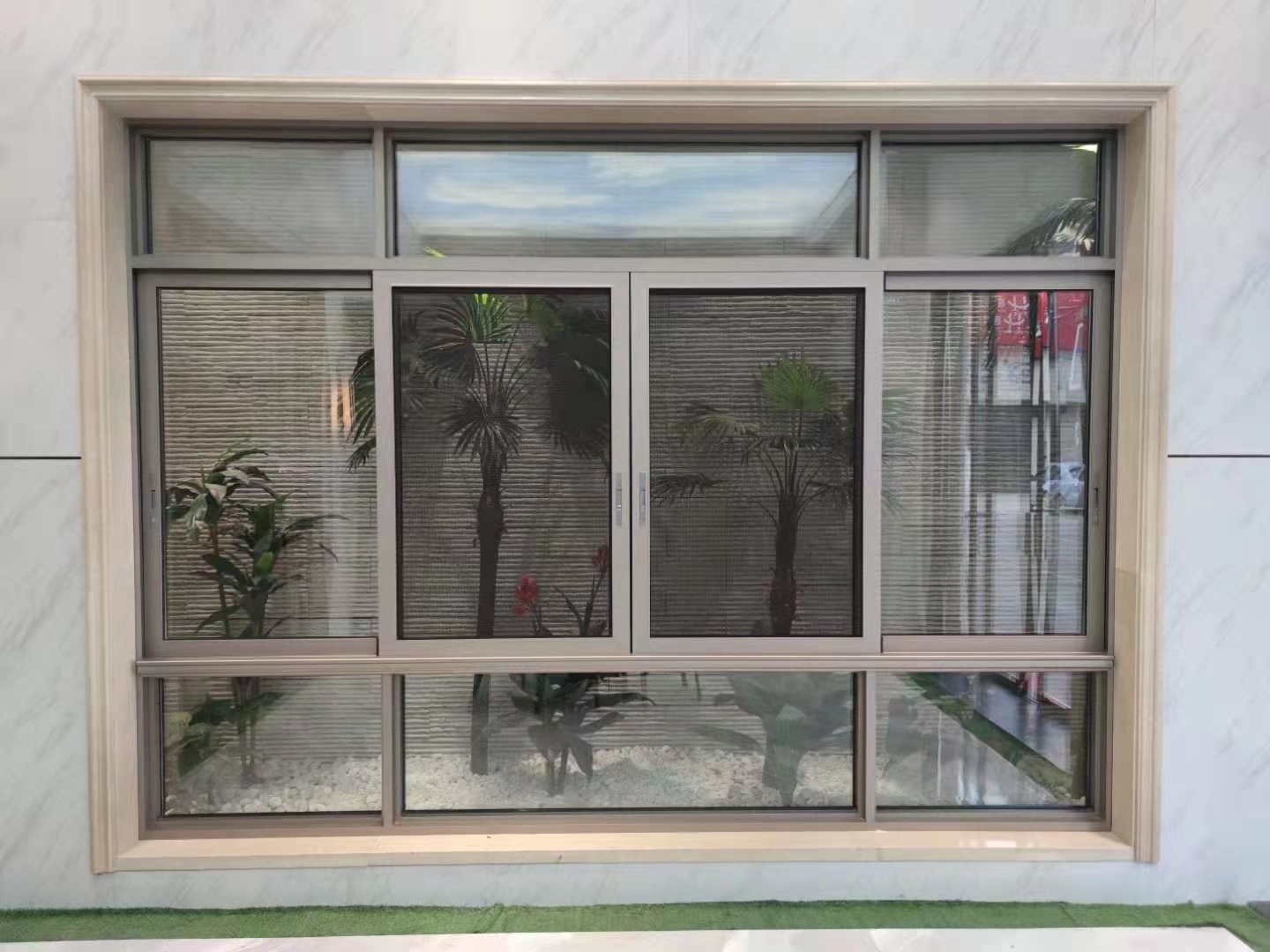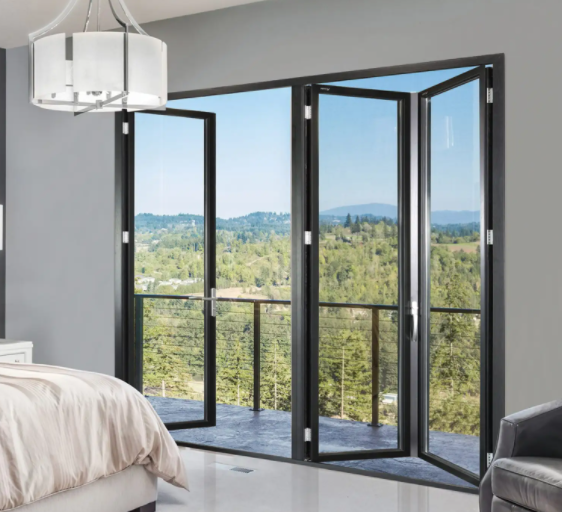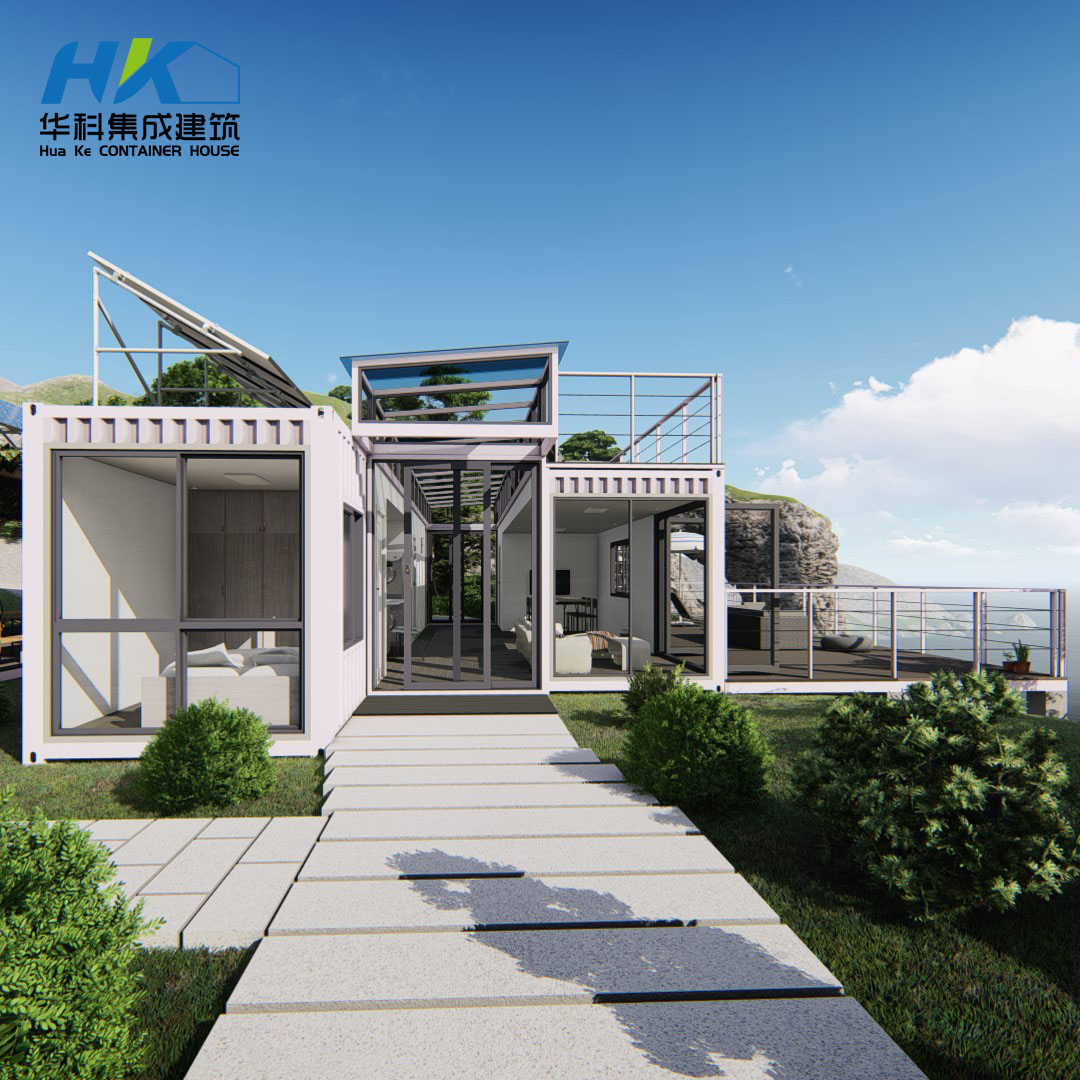Well-designed U Shaped Container Home Plans - One bedroom container house – HK prefab
Well-designed U Shaped Container Home Plans - One bedroom container house – HK prefab Detail:
product video
Product Detail
1.Expandable 20ft HC Mobile Shipping container house.
2.Original Size : 20ft *8ft*9ft6 (HC container )
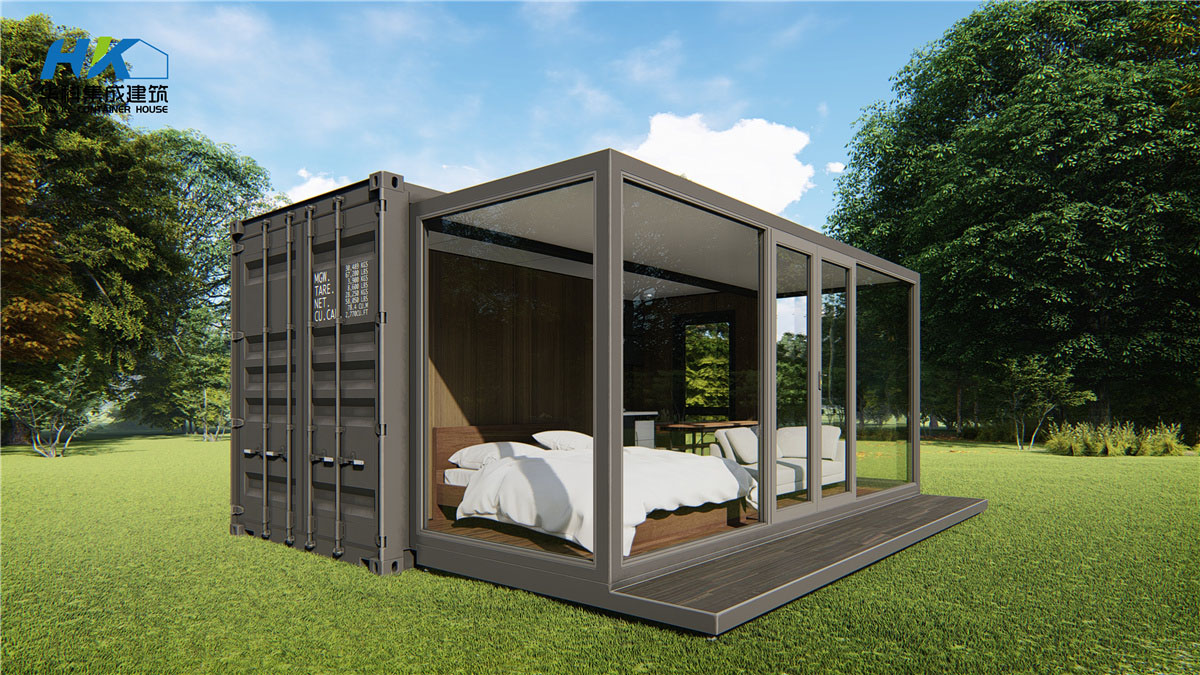
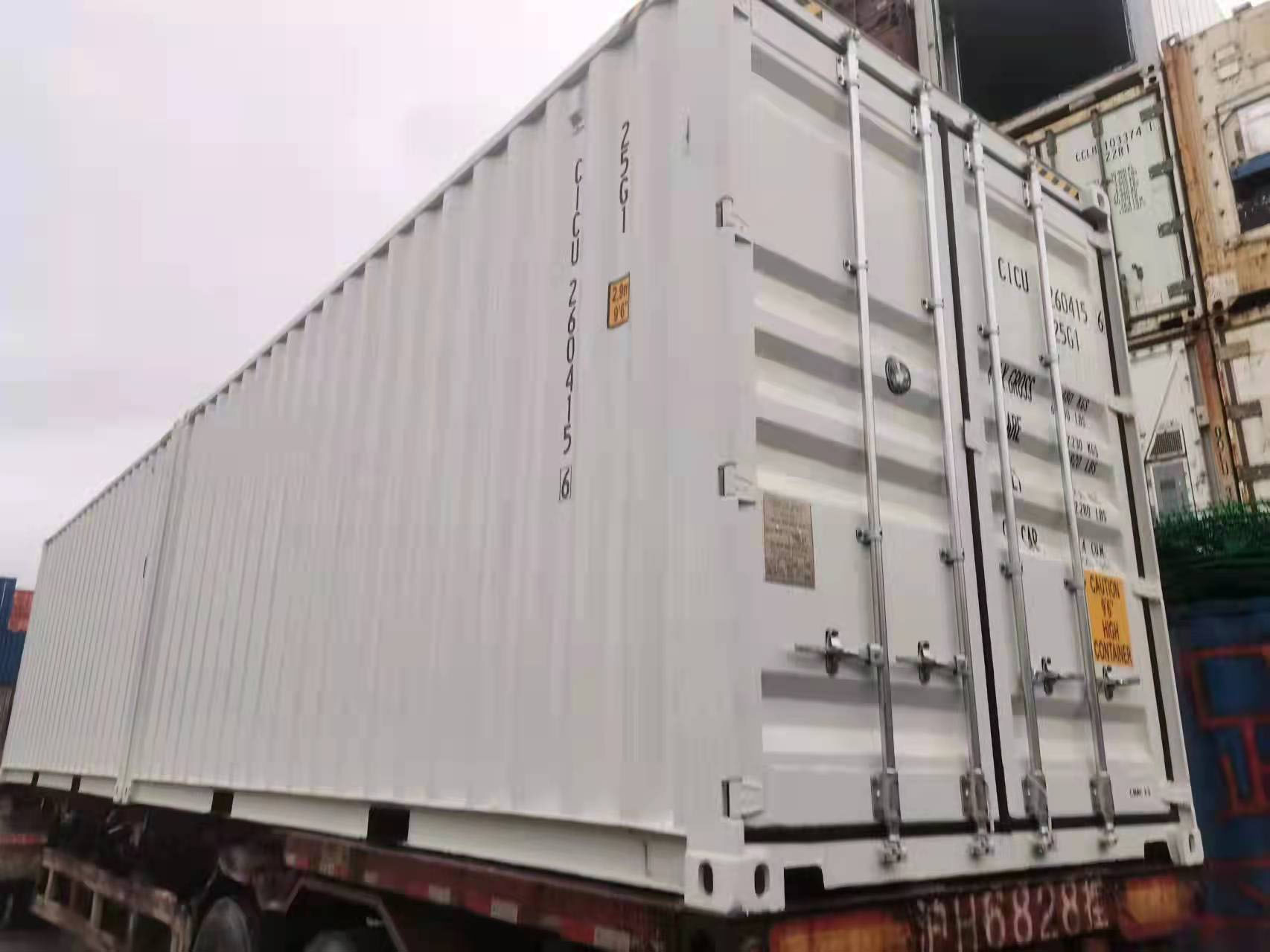
Expandable container house size and floor plan
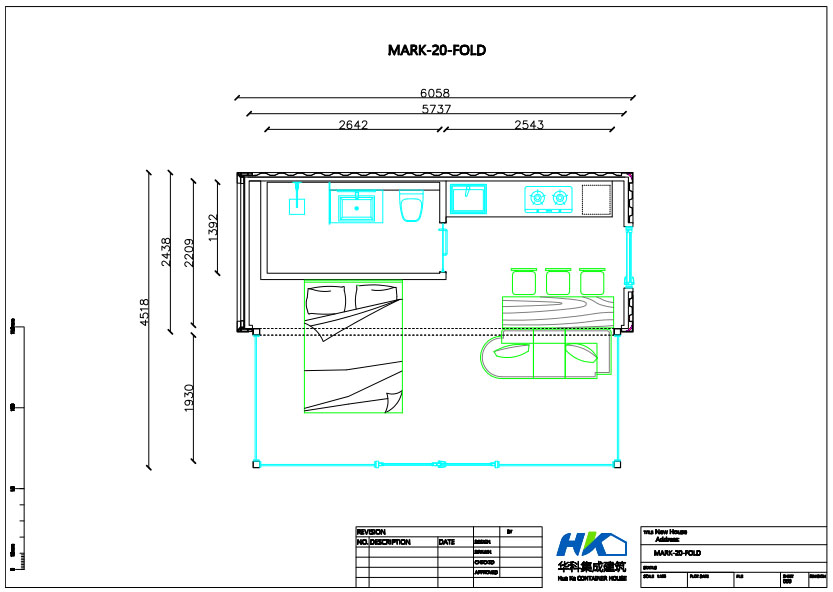
And at the same time , we can provide customized design on the floor plan.
Product description
The 20ft HC container house is modified from High cube shipping container, weld the metal stud around the side walls and ceiling to reinforce the structure.
The shipping container house is with Good insulation which can provide high energy efficiency for the container tiny house to save your live cost.
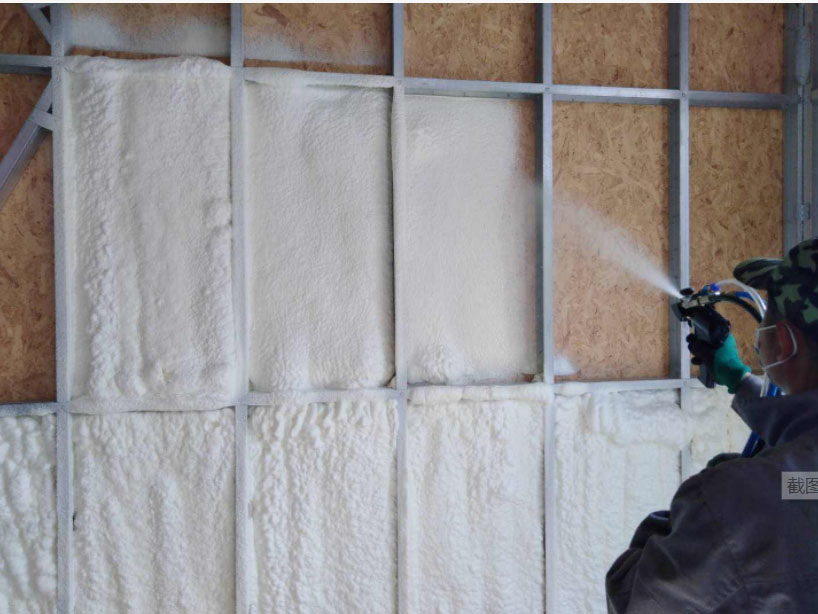
For this kind of shipping container house , it is film , strong enough to transport on vessel , it has good performance on hurricane-proof , All the aluminium doors and windows are double -glazed with Low-E glass , it is high standard for the Aluminium thermal break system .
The container house insulation would be polyurethane or rock wool panel, R value from 18 to 26, more requested on R value would be thicker on insulation panel . Prefabricated the electrical system , all the wire , sockets, switches , breakers , lights would be installed in factory before shipment , same as the plumping system .
The modular shipping container house is a turn key solution , we will also finish install the kitchen and bathroom inside the shipping container house before shipment .In this way , it save a lot for work at site , and save the cost for the house owner .
The exterior on the container house can be just the corrugated steel wall , an industry style . Or it can be add wood cladding on the steel wall , then the container house is becoming a wooden house . Or if you put the stone on it , the shipping container house is becoming a traditional concrete house . So , the shipping container house can be vary on the outlook . It is so cool to get a prefab strong and long lasting modular shipping container house .
Product detail pictures:
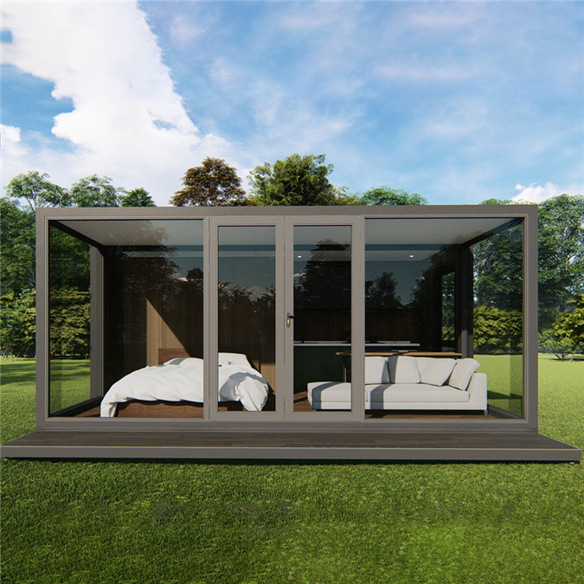
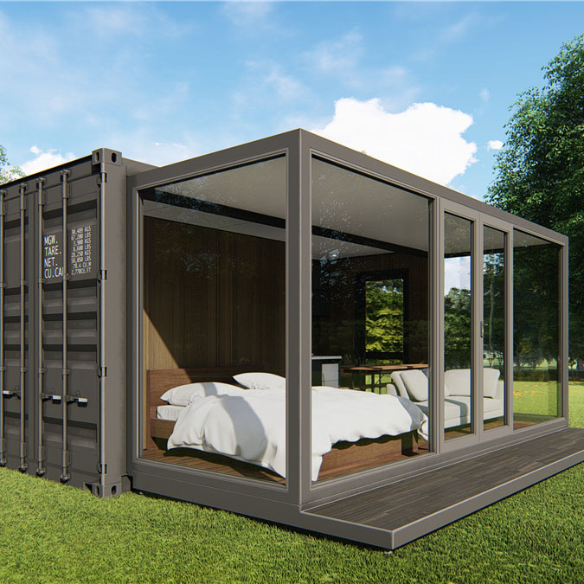
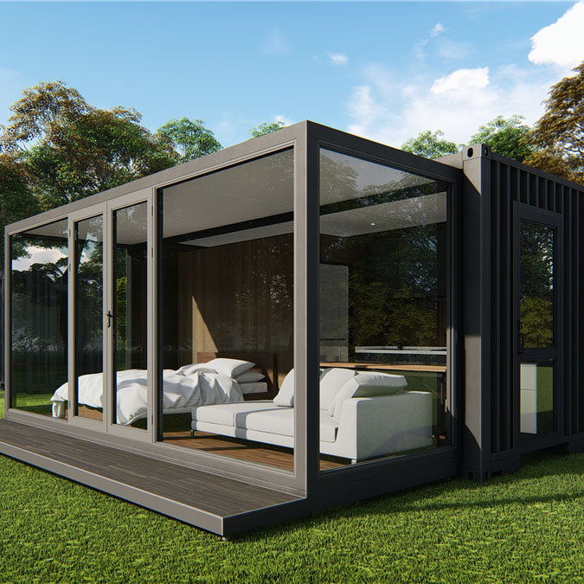
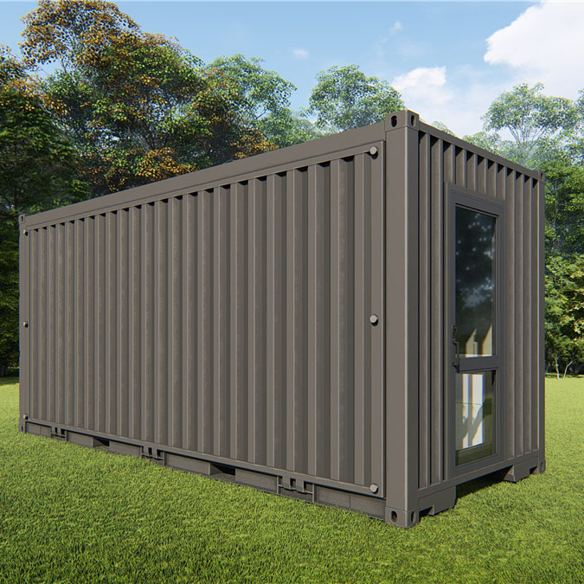
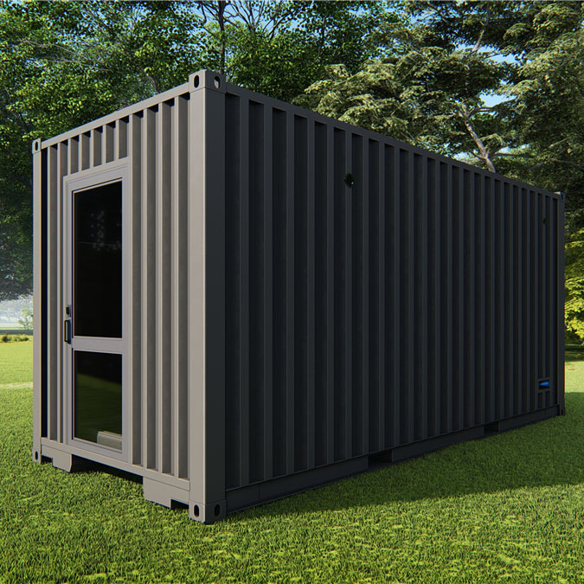
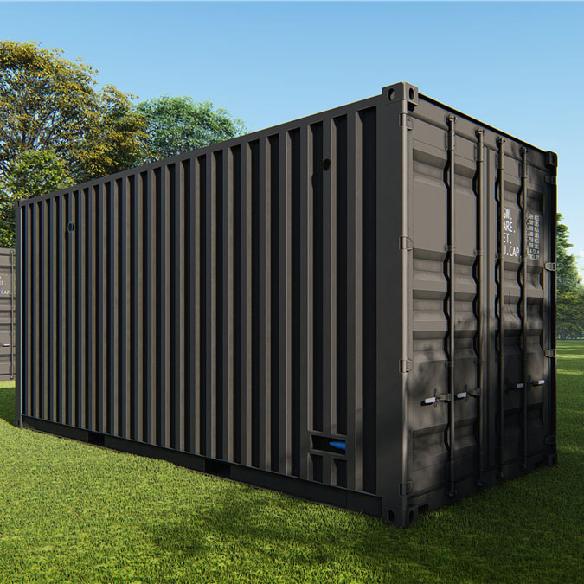
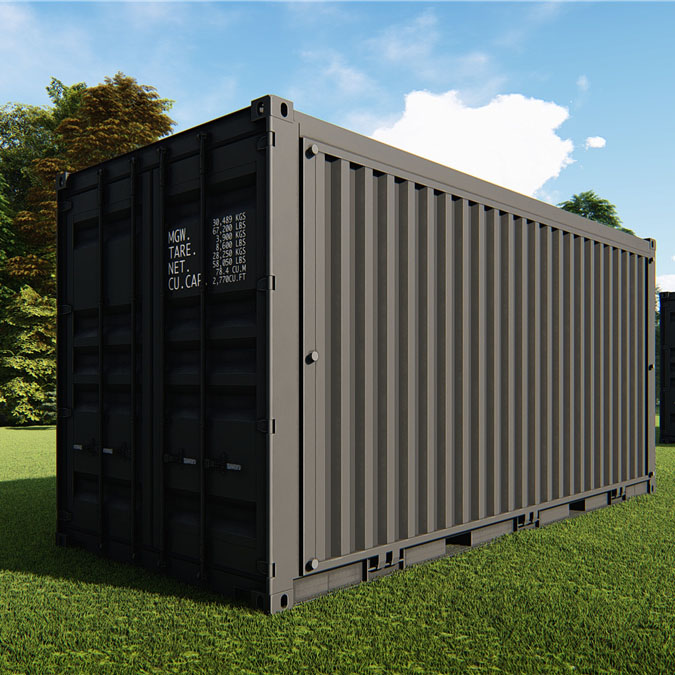
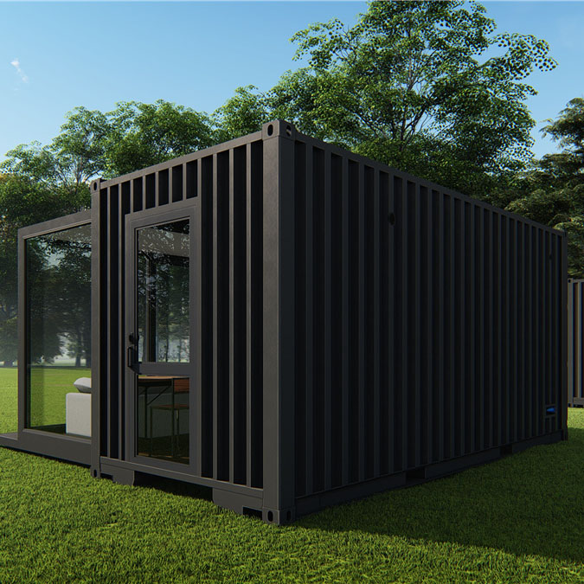
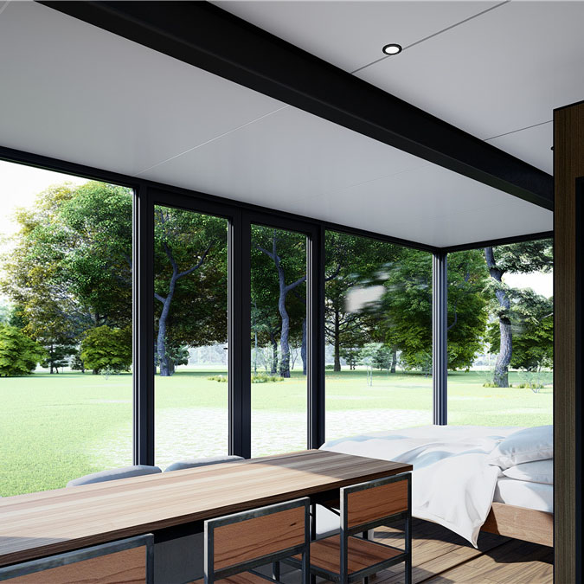
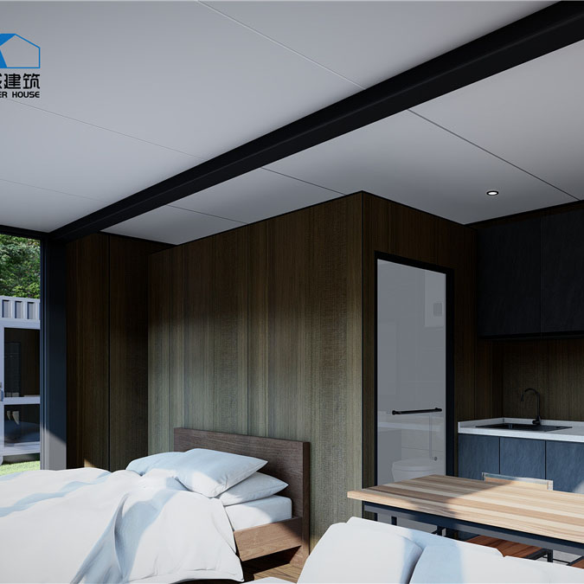

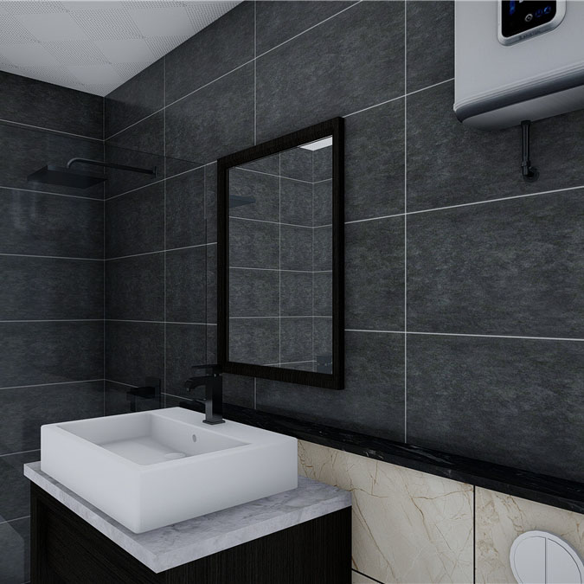
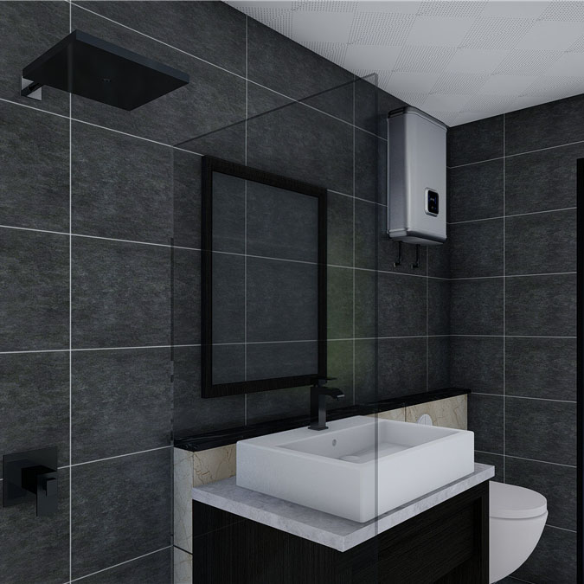
Related Product Guide:
Our eternal pursuits are the attitude of "regard the market, regard the custom, regard the science" and the theory of "quality the basic, belief the very first and management the advanced" for Well-designed U Shaped Container Home Plans - One bedroom container house – HK prefab , The product will supply to all over the world, such as: Canada, Sheffield, Singapore, You can always find the products you need in our company! Welcome to inquire us about our product and anything we know and we can help in auto spare parts. We are looking forward to work with you for a win-win situation.
This company conforms to the market requirement and joins in the market competition by its high quality product, this is an enterprise that have Chinese spirit.



